Castles in Germany: within a day's drive of 21 Canadian Infantry Brigade Group, North Rhine Westphalia

(Library and Archives Canada Photo, MIKAN No. 5394883)
Trucks of the 1st Battalion, The Queen's Own Rifles of Canada roll across the Leine River bridge as they race to take up positions during Exercise "Keen Blade", a five-day tactical exercise involving the Canadian NATO brigade and units of the German Army's 3rd Panzer Brigade. In the background are the battlements of historic Marienburg Castle, 15 Oct 1963.

Canadian Army elements in CFE
Canada had maintained a presence in Europe as part of theNATO forces since 1951, when 27 Canadian Infantry Brigade was initiallydeployed to Hannover, Germany, attached to the British Army of the Rhine (BAOR). This formation, which was formed primarily with Militia units, moved to the Westphalia area of northern WestGermany in 1953. Headquartered at Soest,elements were located in the four cities or towns of Iserlohn (Fort Beausejourand Fort Qu’Appelle), Soest (Fort Chambly, Fort Henry, and Fort York), Werl(Fort St. Louis, Fort Anne, and Fort Victoria) and Hemer (Fort Prince of Walesand Fort MacLeod). There were originally 8 Forts but this was laterincreased to 10.
Soest - BHQ, 1 x infantry battalion, service units.
Hemer - 1 x infantry battalion, artillery regiment.
Werl - 1 x infantry battalion,engineer regiment, field ambulance.
Iserlohn - armoured regiment.
27 CIB was succeeded by 1 Canadian Infantry Brigade Group (1 CIBG) on 14 October 1953, and in 1954 the dependant wives and children of these soldiers began to arrive.

(Library and Archives Canada Photo, MIKAN No. 4949386)
A Canadian family in Soest, 4th Canadian Infantry Brigade, Germany, 1958.

(Library and Archives Canada Photo, MIKAN No. 4949387)
Ferret Scout cars, 4th Canadian Infantry Brigade, Northern Germany, 1958.
The unit was renamed 2 CIBG in 1955, then 4 CIBG in 1957. By 1962, it had become the 4th Canadian Infantry Brigade Group (4 CIBG) and was equal in size and strength to a “light division” because it now had nine CH 112 Nomad helicopters flying in a Horse Artillery Troop as scouts for an Honest John Nuclear missile 1st Surface to Surface Missile (SMM) Battery in Germany.

(Library and Archives Canada Photo, MIKAN No. 4976237)
8th Canadian Hussars (Princess Louise's) Centurion main battle tank being greeted by two small German boys as it moves through the village of Rumpel, northern Germany in 1960. In the turret are Corporal Leonard LeBlanc and Trooper Jean-Paul Roberge and driver Trooper Jean-Pierre Bastien.
The arrival of 4 CIBG saw a significant reinforcement of the formation's capabilities; prior to this each brigade had only been equipped with a squadron of main battle tanks. The arrival of 4 CIBG saw a full armoured regiment equipped with Centurion tanks and an independent brigade reconnaissance squadron with Ferret scout cars. In 1959, when 4 CIBG's tour was due to end, a change was made in the reinforcement policy for Germany. Rather than having whole brigades rotating every two years, the decision was made to keep 4 CIBG and its associated brigade units in place, instead rotating the major combat elements to Germany every three years.
The name and symbol, Red Patch, came from the red rectangular badge- the “Somme Patch “ which identified the First World War Canadian 1st Division troops and was worn proudly on the upper right uniform sleeve of all these division soldiers. The 1st Canadian Army “Red Patch” division was reactivated on16 October 1953 and consisted of 1 Canadian Infantry Brigade in the Westphalia area of Germany and two Canadian Army infantry brigades located in Canada. The Red Patch was the symbol identifying the Canadian Army soldier and their dependant children in Scouting in Germany.
In 1959, when 4 CIBG's tour was due to end, a change was made in the reinforcement policy for Germany. Instead of whole brigades rotating every two years, the decision was made to keep 4 CIBG and its associated brigade units in place, instead rotating the major combat elements to Germany every three years.
The presence of the three mechanized infantry battalions led Canada's brigade in Germany to be renamed as4 Canadian Mechanized Brigade Group (4 CMBG) on 1 May 1968, three months after Canada's three separate armed forces were unified into the single Canadian Forces. Around the same time, a review of Canada's foreign policy was announced by the Prime Minister, Pierre Trudeau, part of which involved an investigation into the role of 4 CMBG, which was the Canadian military's main overseas asset. The ultimate result of the investigation was the announcement by the Prime Minister, as part of an overall cut in defence spending, to reduce the Canadian military commitment in Europe by half. 4CMBG was re-roled, and rather than having its attachment as an active part of the British Army of the Rhine (BAOR), it become a reserve force attached to either the VII (US) Corps or II (GE) Corps and relocated to Lahr in Southern Germany. Most notably, this downsizing and re-roling led to the withdrawal of the tactical nuclear weapons capability. 4 CMBG remained in place as part of NATO's forces throughout the Cold War until the final draw down of Canada's military presence in Europe when it was disbanded in 1993. (DND)
Because of the tremendous interest in history that my parents fostered during tours of duty in Germany, we expanded our horizons and explored a great many medieval castles. This list outines the locations and a bit of the history of the castles and other such fortifications and palaces or country homes in Germany in the North Rhine Westphalia area, near 27 CIBG. Included are castles (Burg, Schloss), forts (Festung), palaces (Schloss, Palais, Palast), country or stately homes and manors.
Castles in North Rhine Westphalia, in the vicinity of 27 Canadian Infantry Brigade Group (27 CIBG), Hannover, Iserlohn (Fort Beausejour and Fort Qu’Appelle), Soest (Fort Chambly, Fort Henry, and Fort York), Werl (Fort St. Louis, Fort Anne, and Fort Victoria) and Hemer (Fort Prince of Wales and Fort MacLeod).
Schloss Allner,Hennef
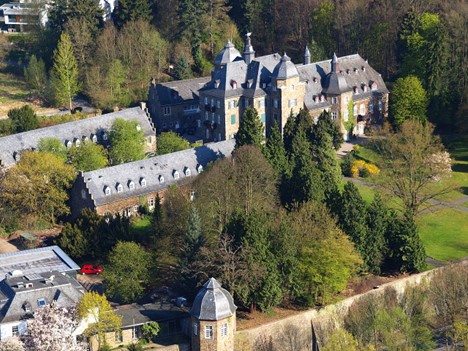
(WolkenkratzerPhoto)
SchlossAllner is a 15th century castle in Rhein-Sieg-Kreis, NorthRhine-Westphalia, Germany. It is located on the southern slope of the NutscheidRidge, on the north bank of the River Sieg, and just northeast of the AllnerSee. It lies to the northeast of the town of Hennef, east of the district ofAllner. During its history it has servedas a residence, a municipal seat and an orphanage. During the Second World Warit was the scene of an unsuccessful attempt by the Wehrmacht to halt theadvancing Allied forces from crossing the Sieg and entering the Ruhr Valley.
Theoriginal cruciform structure was built sometime around 1419. It first appearsin historical records in 1421, mentioned as being in the possession of Arnoldvon Merkelsbach, vassal of Stifts Vilich and the bailiff of the BlankenbergOffice of the Duchy of Berg.
In1557 the ownership went by marriage to Wallraff Scheiffart von Merode, alsocalled von Kühlseggen. In 1643, Bertram Scheiffart von Merode expanded the corebuilding of the manor, adding the great hall and the two rear towers. At theend of the 17th century possession went by marriage to DanielSalentin Spies von Büllesheim. At the end of the 18th century adispute settlement at the Imperial Chamber Court had the castle (and alsoSchloss Merten and Schloss Schönstein) handed over to Franz Ludwig von Hatzfeldt(1756-1827). He spent several months at Schloss Allner every year.
Hisson-in-law, Clemens von Loë (1809-1883) succeeded him as owner of the castle.The Prussian general Field Marshal Walter von Loë (1828-1908) was born inSchloss Allner on 9 September 1828. From 1837 to 1848 Maximilian von Loë(1801-1850) was district administrator of Siegburg and Schloss Allner becamethe seat of the district office. After his death in 1850, his heirs left thecastle and it stood empty for twenty years.
In1870 the Düsseldorf ophthalmologist Albert Mooren (1828-1899) bought the castleand it was rebuilt in 1875-6 by the Franciscan brother Paschalis Gratzke in theGothic revival style. Gratzke added steeply-pitched concave Mansard roofs onboth the front towers and a third roof which joined the two towers flanking thegreat hall. He also removed a balcony over the front door and added a terraceand a staircase on the northwest side facing the garden.
In1883 the castle was sold to the industrialist Philipp Heinrich Cockerill(1821-1902), whose daughter Lucy moved into the castle in 1884 with herhusband, the writer Count Alfred Adelmann von Adelmannsfelden (1848-1887). Theironly daughter Irma was born in the castle in 1884. She lived there from 1923with her husband, ophthalmologist Dr. Adolf Pagenstecher (1877-1937) who becamethe castle's owner. In 1928 their daughter Lucy was born in the castle andbaptized in the chapel.
On 7April 1945, the US 97th Infantry Division attempted to cross theSieg River just south of Schloss Allner. Two Wehrmacht officers and a smallgroup of soldiers from the 353rd Infantry Division of the LVIII. Panzerkorpspositioned machine guns in the towers of Schloss Allner and opened fire on theAmericans as they launched boats into the river. After crossing the river,elements of the 387th Infantry Regiment assaulted the castle. The castle washeavily damaged by mortars, artillery and small arms fire before the Americansfinally took possession of it on 8 April. The front corner tower on the southside of the manor sustained a direct hit from US artillery and was almostcompletely destroyed.
From1953 to 1973 the castle was used as an orphanage. Extensive renovations torepair damage from the war were completed in 1962. The castle was purchased in1984 by Professor Franz Schilke. Condominiums were built on the sprawlinggrounds known as "The Schlosspark" outside the walls of the castle.In 2010 a bridge was constructed to the castle's well-preserved watermill. Nowlocated at Schloßstraße, Schloss Allner is a private residential estate.[1]
Altena Castle, Altena
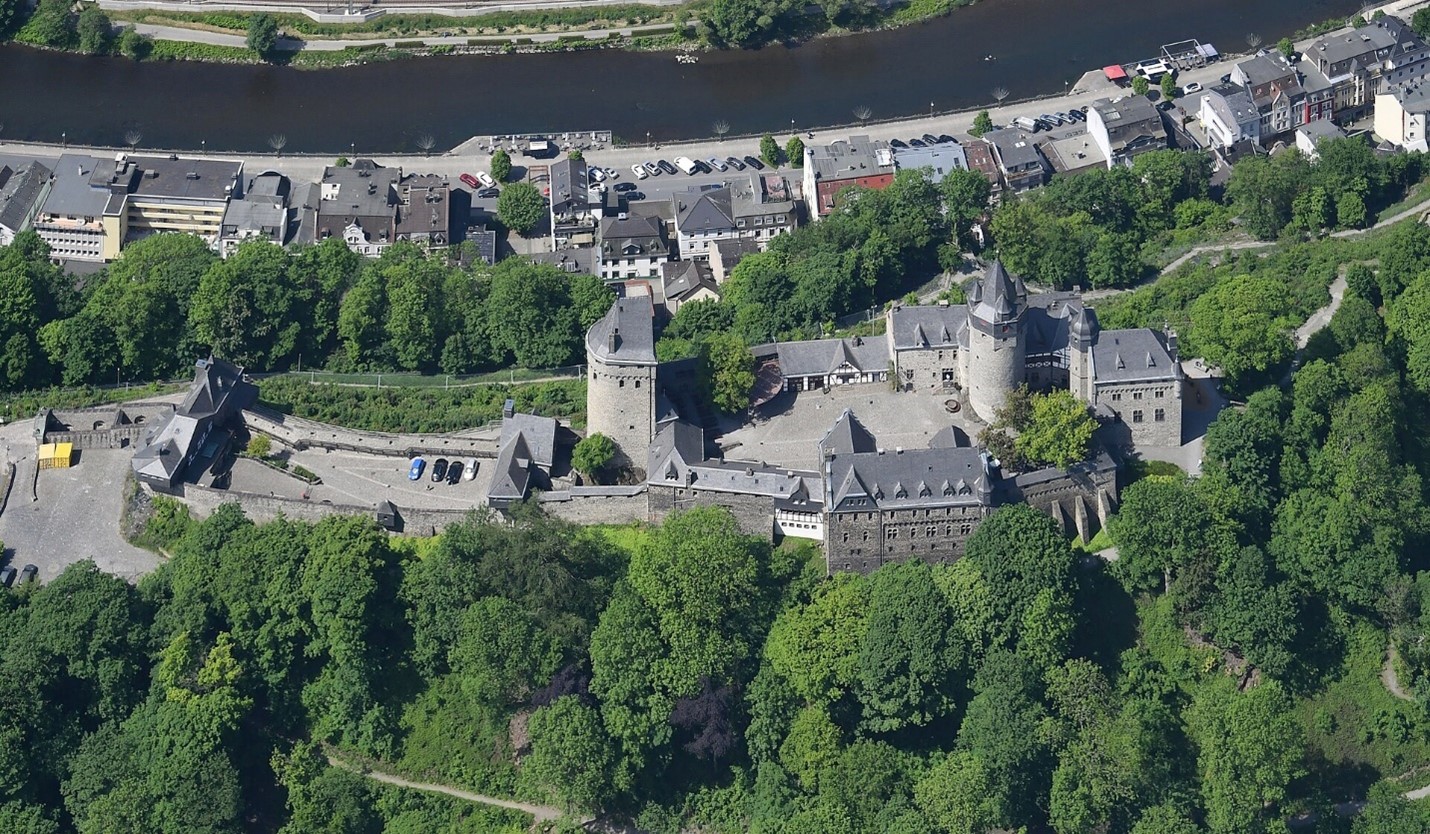
(CarstenSteger Photo)
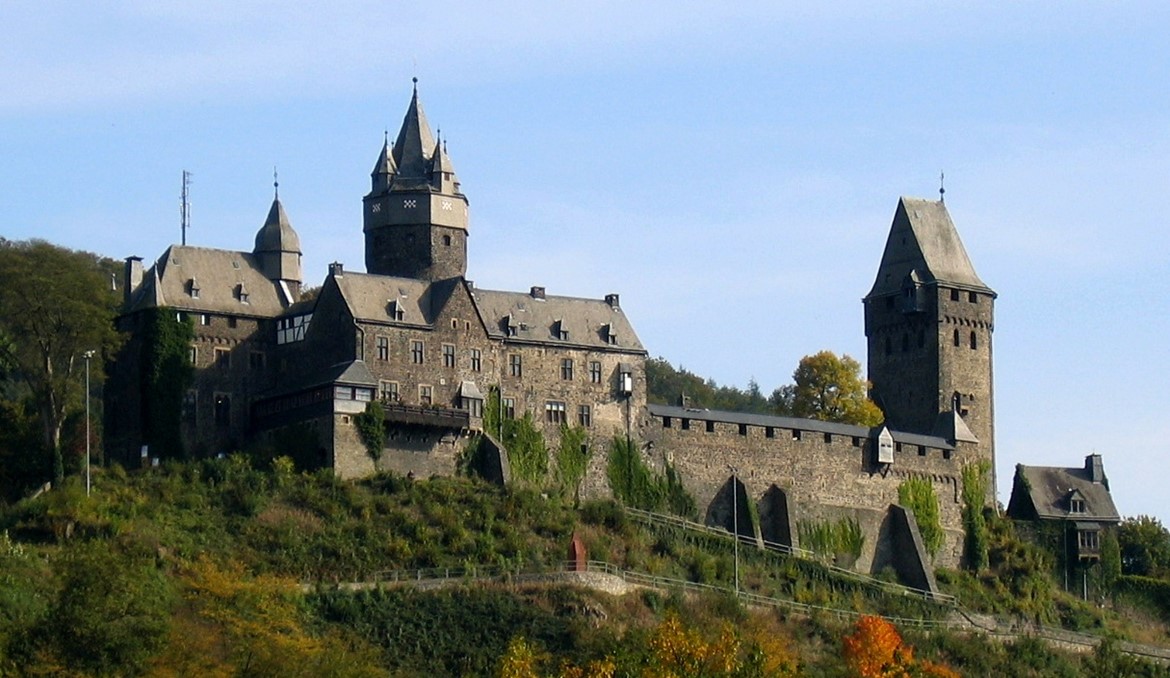
(Asio Otus Photo)
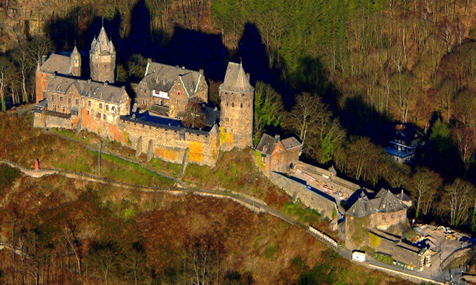
(Dr Gregor SchmitzPhoto)
AltenaCastle (Burg Altena) is a medieval hill castle in the town of Altena in NorthRhine-Westphalia. Built on a spur of Klusenberg hill, the castle lies near theLenne in the Märkischer Kreis. The castle was erected by the early Counts ofBerg in the early 12th century. Eventually, the House of Bergabandoned Altena and moved their residence to Hamm. The castle was built by thebrothers Adolf and Everhard von Berg around the year 1108 after Henry V grantedthem land in Sauerland for their loyal services. On Wulfseck Mountain theybuilt their castle, which they named Wulfeshagen, later Altena. This is one ofthe several legends of the establishment of the county of Altena and thebuilding of the castle.
Afterthe acquisition of the parish land of Mark near the city of Hamm in 1198, thecounts of Altena took Mark Castle as their primary residence and calledthemselves the Counts of the Mark. They continued to inhabit Altena Castle onlyoccasionally and from 1392 onward it was only used as a residence for thecounty bailiff (Amtmann). Count Engelbert III of the Mark gave the smallsettlement at the base of the mountain the rights of liberty (such asself-governance). In 1455 the castle burned down and was only re-erectedpartially.
InBrandenburg-Prussian times the castle became a garrison and was sold to thetown of Altena in 1771. In the following years, an almshouse and a workhousewas established there. This existed until 1840. From 1766 to 1811 there existeda criminal court and prison in the castle. By 1834 the castle was greatlydeteriorated and was to be reconstructed. Due to lack of funds, however, thiswas not carried out. The Johanniter Orde set up a hospital in the buildings.
Due to the 300th anniversary of the membership of the County of Mark toBrandenburg-Prussia in 1909 plans for a reconstruction of the castle began. In1914 this was completed, apart from the outer bailey and lower gatehouse. Therewas a controversial debate about the modes of reconstruction, where thepreference of historic designs over the medieval and early modern architecturewas criticized. In 1918 the last works were completed.
In1914, Richard Schirrmann established the world's first youth hostel within thecastle, which is still in use today (Jugendherberge Burg Altena). The originalrooms are a museum today. The youth hostel continues to run at a location onthe lower castle court yard, opened in 1934. Today the castle is symbol of thetown of Altena and a tourist attraction. The entry ticket is also valid for thenearby Deutsche Drahtmuseum (German Wire Museum). During the first weekend ofAugust a yearly Medieval Festival takes place in the castle and town. Part ofthe castle is used as a restaurant.[2]
Arloff Castle, Arloff
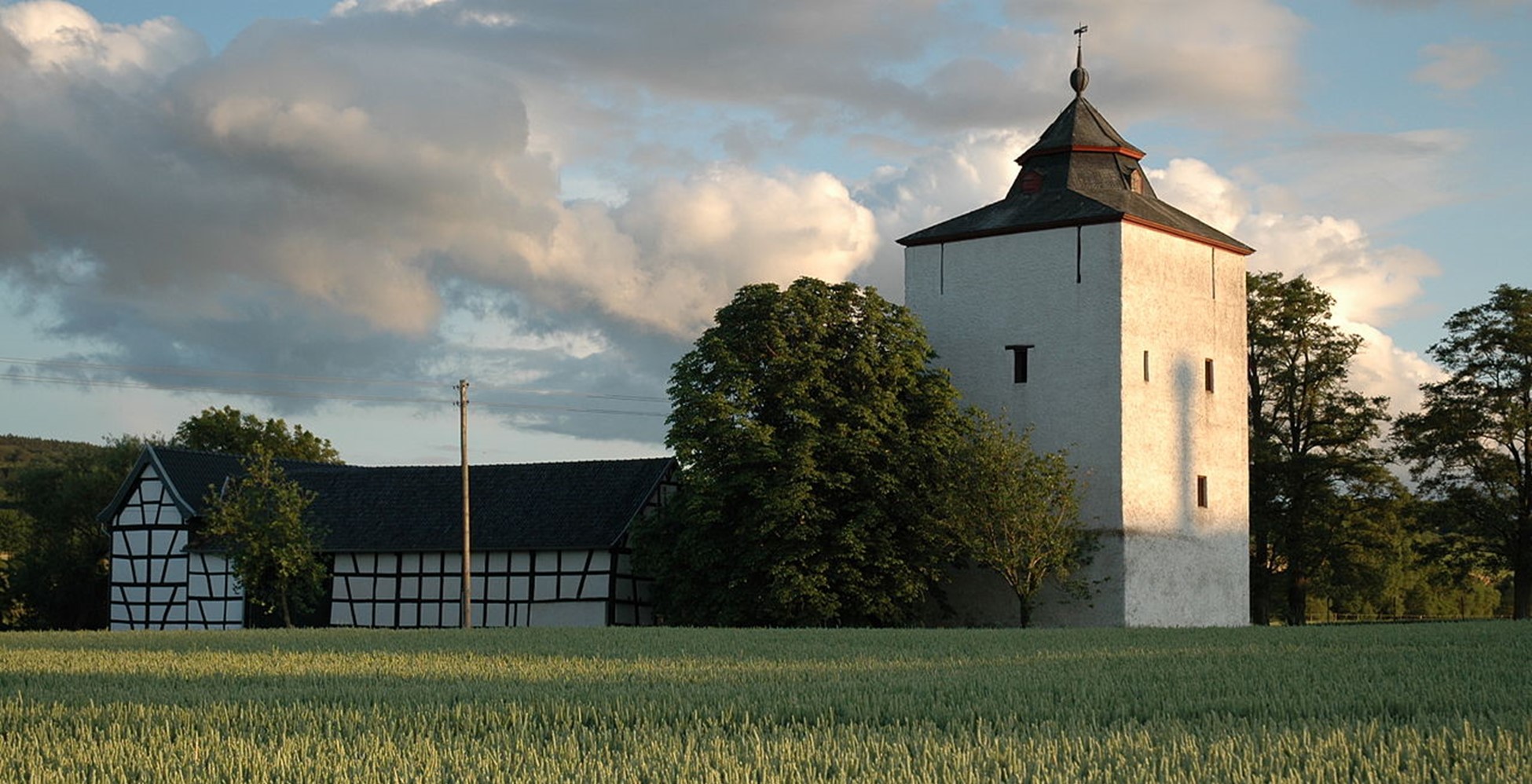
(W. Mechelke Photo)
ArloffCastle (Burg Arloff) is on the river Erft in the village of Arloff, part of theborough of Bad Münstereifel in the county of Euskirchen, in the German state ofNorth Rhine-Westphalia. The buildings ofthe former water castle of Arloff, which today look somewhat ordinary by theRiver Erft, belong to the typologically important castles of the Rhineland,because such a well preserved example of a purpose-built fortification from theEarly Gothic period is rare.
Itwas originally surrounded by moats which were fed by the Erft. In the MiddleAges it was of strategic importance due to its location because it was situatedon the border between the Electorate of Cologne and the County of Jülich.Arloff Castle is first recorded in 1278. The castle and its associated estatesbelonged at that time to Gerlach of Dollendorf, whose family, the "noblesof Dollendorf", resided at their family seat of Dollendorf-SchloßthalCastle near Blankenheim from 893 to the mid-15th century. At that time,the Dollendorfs were one of the oldest and richest noble houses in the region.Gerlach, whose estate in Arloff in 1278 was enfeoffed to him by the Archbishopof Cologne, Siegfried, had already been forced to do likewise with the castleand its estates belonging to the Dollendorfs in the neighbouring village ofKirspenich.
Thebalance of power changed ten years later, when the Jülichs stood on the side ofthe victors against "Siegfried" in the Battle of Worringen (1288).The Count of Jülich, who was one of the victorious allies, succeeded him asliege but had little interest in the small castle. In order to prevent disputesover the castle, its owner was appointed to the council (Landtag) of bothprincipalities. This compromise was sustainable for the next 500 years.
Inthe 15th and 16th centuries, the lords of Mirbach werethe owners of Arloff Castle; they were succeeded in the 17th centuryby the von Friemersdorfs. In 1865, Werner Dietrich of Friemersdorf, calledPützfeld, sold his allodial knight's seat, along with its mill andappurtenances (Appertinentien) to Philip William of Mockel, Mayor of Cologne.He had an existing dwelling converted into a tenant's house; he himself ownedArloff Castle until 1712.[3]
Baesweiler Castle,Baesweiler
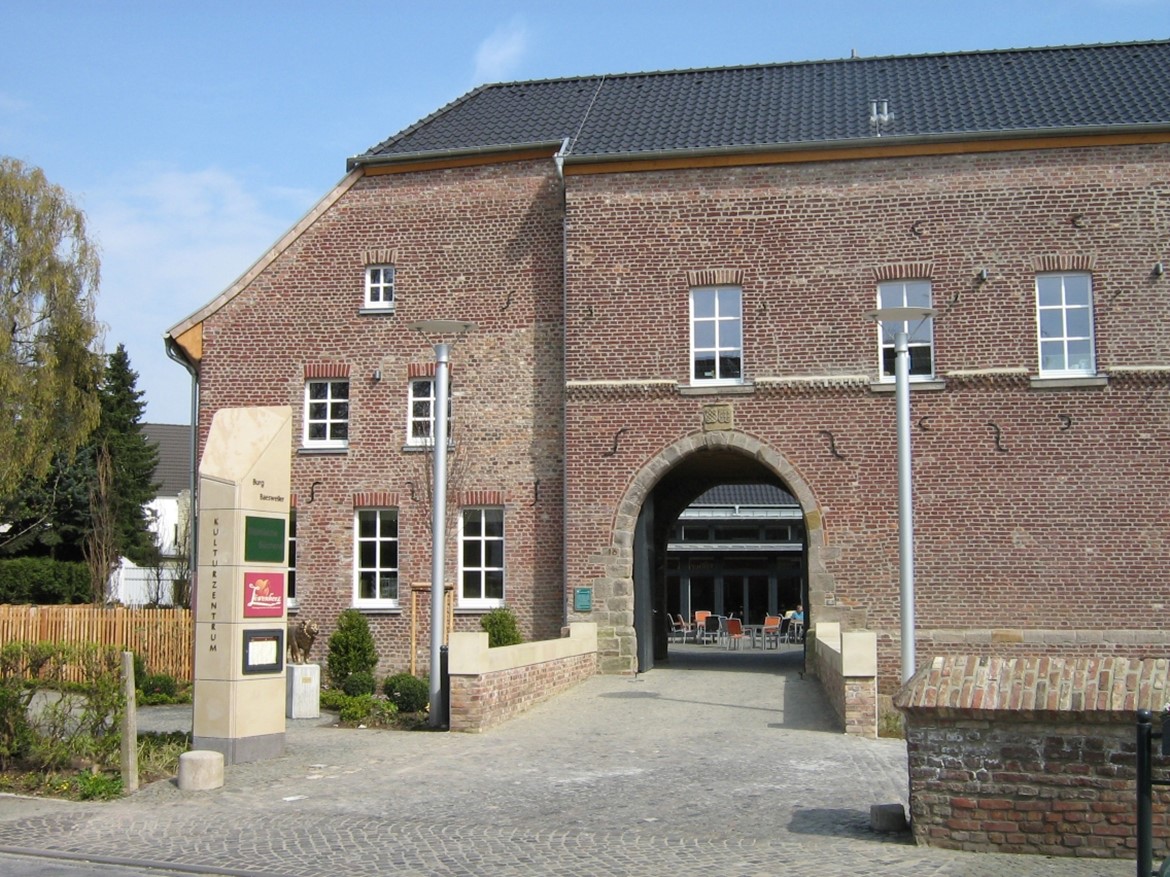
(Christian Faulhammer Photo)
TheCastle of Baesweiler (Burg Baesweiler) is a former water castle situated in thetown center of Baesweiler in the district of Aachen. In 1371. a battle tookplace nearby, between the armies of Wenceslaus I, duke of Brabant on one hand,and Gulik and Gelre on the other. Wenceslaus, upon his capture, suffered ahumiliating defeat.[4]
Schloss Berleburg, Bad Berleburg
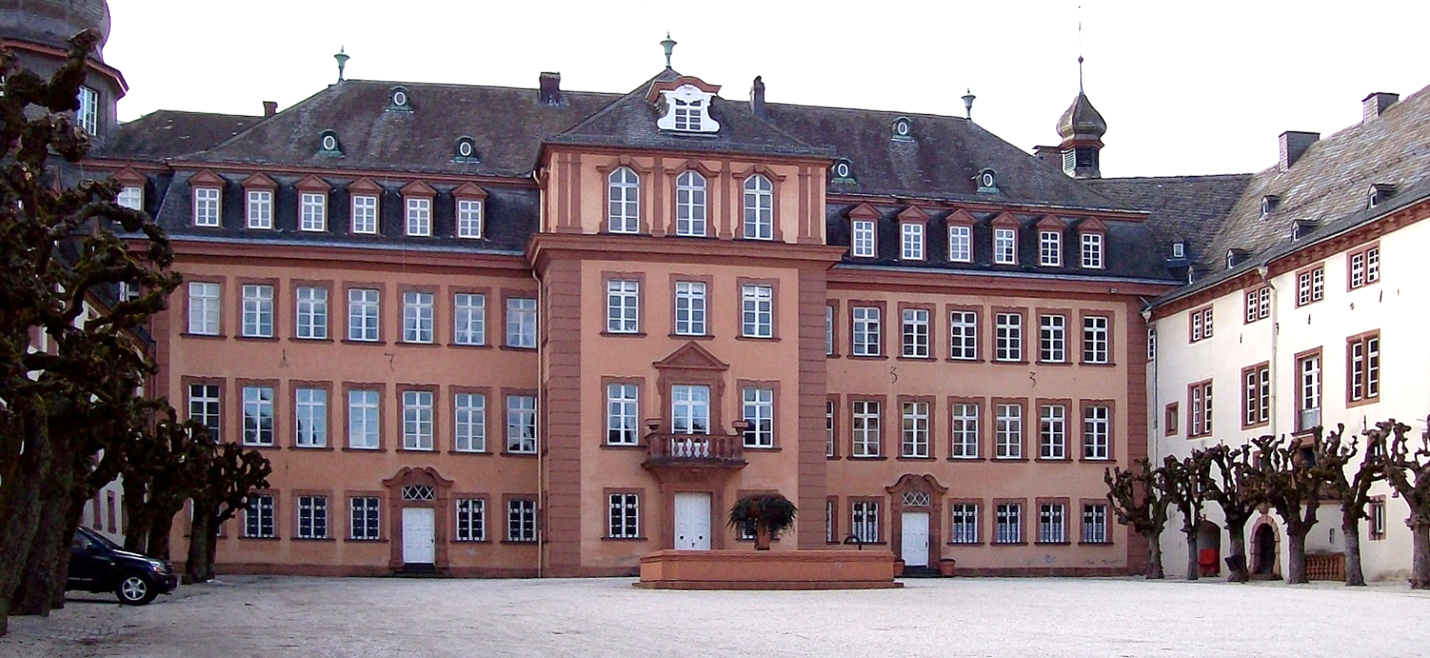
(StephanDidam Photo)
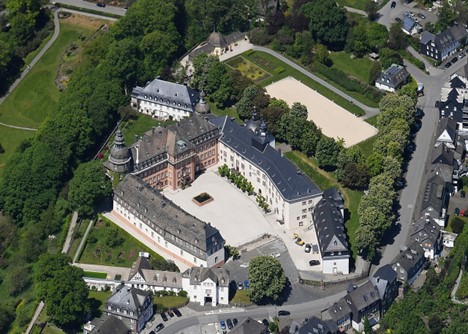
(Carsten Steger Photo)
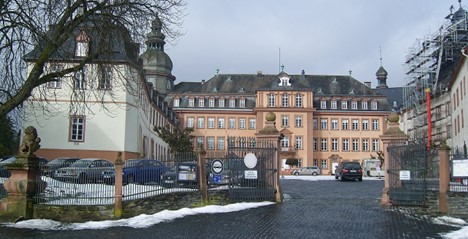
(Elop Phlto)
SchlossBerleburg was originally co-owned by Count Siegfried I of Wittgenstein andAdolf I of Grafschaft. The castle wasbuilt during the 13th century as a hill castle. The co-sovereigntyof the Wittgensteins and Grafschafts ended when Widekind of Grafschaft waivedhis rights to the town and castle in favour of Count Siegfried II ofWittgenstein in 1332. Count Siegfried was the father of aforementioned CountessAdelheid, heiress of the Wittgenstein family.
Duringthe 16th century, Schloss Berleburg was extensively altered andexpanded by way of constructing a new two-storey northern wing between 1555 and1557 for example. A few years later, a new gatehouse was built. Major changesto the Schloss were also made during the 18th century when, at the behest ofCount Casimir, a three-storey middle wing was constructed in 1731. (Somechanges to the middle wing were made almost two centuries later in 1902.) In addition, a so-called Corps de Logis was built according to plans of Julius Ludwig Rothweil between 1732 and 1739. The last major changes to the castle were made in 1911 when two new flanking towers as well as a new staircasedesigned by Friedrich von Thiersch were built.
SchlossBerleburg is owned and inhabited by members of the Family ofSayn-Wittgenstein-Berleburg, one of whom is the current Fürstin and sister ofthe Danish Queen, Princess Benedikte.[5]
[1] Franz E. Schilke, Schlösser alsLebensräume der Gegenwart: Von Aristokraten gestern zu Schloßherren heute, 2010. Alexander Duncker, Wilfried Hansmann, and GisbertKnopp, Rheinlands Schlösser und Burgen Düsseldorf: Droste,1981.
[2] Wikipedia, Ernst Dossmann: Auf den Spuren der Grafen vonder Mark. 3. Auflage. Mönning, Iserlohn 1992.
[3][3] Wikipedia, Burgarchiv Heimerzheim, Akt Burg Arloff.
[4] Richard Vaughan, Philip the Bold, (The BoydellPress, 2009).
[5] Herbert Koch : Berleburg Castle (Great Architectural Monuments , Issue 217). German art publisher, Munich 1968;13th edition, Munich/Berlin 1997. Friedhelm Ackermann, Alfred Bruns: Castles, palaces and monasteries in the Sauerland . Strobel-Verlag, Arnsberg 1985.
Godesburg Festung,Bad Godesberg
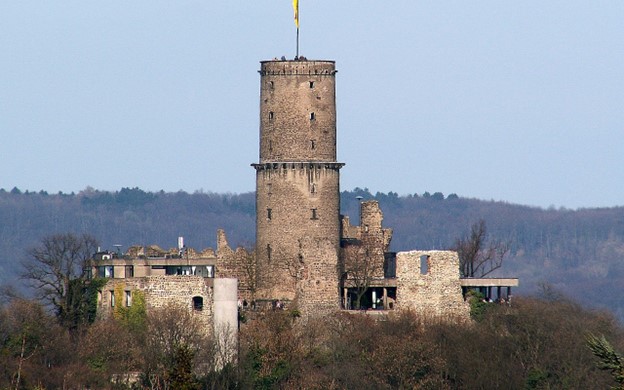
(Dickdauke Photo)
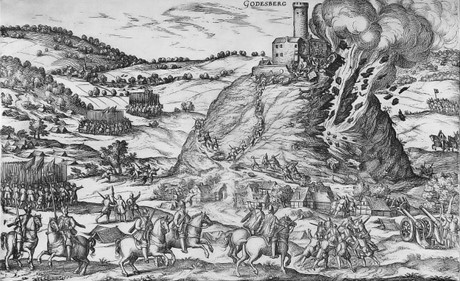
The destruction of the Godesburg in 1583; the attackers usedexplosives to breach the walls.
TheGodesburg is a castle in Bad Godesberg, a formerly independent part of Bonn,Germany. Built in the early 13th century on the Godesberg, a hill ofvolcanic origin, it was largely destroyed following a siege in 1583 at thestart of the Cologne War. In 1891, the German emperor Wilhelm II donated thecastle's ruin to the city of Bad Godesberg. In 1959, the ruin was rebuilt according to plans by Gottfried Böhm, tohouse a hotel and restaurant. Today, the restaurant is still in operation, butthe hotel tract has been divided into apartments.
Thesite has a controversial history. Growing out of the nineteenth-century Heimatmovement, historians speculated that in the pre-Christian era, the inhabitantsprobably used the peak to call to the god Wotan, the god of war, death and thehunt, and other attributes, establishing a custom that led eventually to theerection of a house of prayer on the site. They found early mention of the sitein 9th century documents, and again in the 12th century, documentscontinue to refer to it as Gotensberg, or Gotensperg. first mentioned indocuments from the early 8th century, was supposedly built on an old cult siteand its name derived from the old Germanic Wotansberg, Woudensberg, orGotansberg.
Inthe 10th century, documents from the reign of Otto I in 927, and Otto II in974, suggested that a religious community had been located on the mountainpeak, thus the name Gottesberg. From this speculation, the idea emerged thatthe fort itself was established on an ancient cult site. The fortressfoundation stones were laid by a vicar upon the order of Dietrich I, theArchbishop of Cologne, who was himself in disputed possession of the Electorateand fighting to keep his position. After Dietrich's death in 1224, hissuccessors finished the fortress; it featured in chronicles of the 13ththrough 15th centuries as both a symbolic and physical embodiment ofthe power of the archbishop of Cologne in his many struggles for regionalauthority with the patricians of the imperial city of Cologne. By the late 14thcentury, the fortress had become the repository of the Elector's valuables andarchives, and by the mid-16th century, was popularly considered thelieblingssitz, or the favorite seat of the Electors.
Thefortification had been originally constructed in the medieval style and in thereign of Siegfried II of Westwald (1275–1295) successfully resisted a five-weeksiege by Count William of Cleves. Successive archbishops continued to improvethe fortifications with stronger walls and expanded moats, adding levels to thecentral Bergfried, which was cylindrical, not square like many medievaldonjons, expanded the inner works to include a small residence, dungeons, andchapel, fortified the walls, added a curtain wall, and improved the roads. Bythe 1580s, it was an elaborate stone fortress, and it had been enhancedpartially in the style made popular by Italian military architects. Althoughthe physical location did not permit the star-shaped trace italienne, itscordons of thick, rounded walls and massive iron-studded gates still made it aformidable adversary. Its height, some 400 feet (122 m) above the Rhein(Rhine), on the peak of a steep hill, made artillery fire difficult.
Fortificationssuch as this, and the star-shaped fortresses more commonly found in the flatterlands of the Dutch Provinces, made warfare both difficult and expensive;victory was not simply a matter of winning a battle over the enemy's army, butof traveling from one fortified and armed city to another and investing timeand money in one of two outcomes: ideally, with a show of extraordinary force,convincing the city leaders to surrender the city, or reducing the city torubble and storming the ruins. In the case of the former, when a citycapitulated, it would have to quarter troops at its expense, called execution,but the soldiers would not be permitted to plunder; in the case of the latter,no quarter was given to the defenders.[1]
Alte Burg, BadMünstereifel
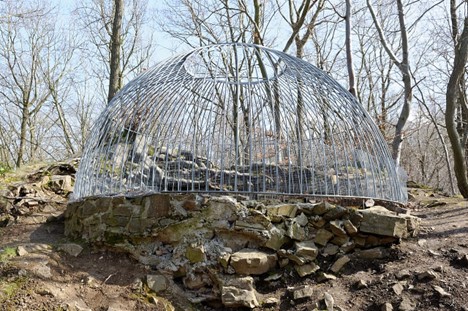
(Michael Kramer Photo)
TheAlte Burg (also Alte Burg im Quecken or Alte Burg "am Quecken") inBad Münstereifel, Germany, is a circular rampart that is the remains of afortification from the Carolingian period. The refuge castle acted as a placeof retreat for the local population and as protection for the daughtermonastery of Prüm Abbey. The defences dating to the 9th century have beendesignated as a protected monument. The castle site lies within the county ofEuskirchen in the state of North Rhine-Westphalia.
Thisspur castle site lies northeast of the town centre on a hill spur, the secondQuecken, above the Erft valley east of the B 51 federal highway at a height of315 to 363 metres (1,033 to 1,191 ft). It is 300 metres (980 ft) long and 80metres (260 ft) wide, excluding the outworks. There were at least two periodsof construction. In the northeast is a motte.
Inthe highest section of the site, the rubble stone foundation of a round towerhas survived. In the 19th century a silver coin bearing the image ofLouis the Pious is supposed to have been found here; it has not survived. In1972 parts of the site were archaeologically investigated. During theexcavations shards of pottery from the 9th century with decorations(Rollrädchenverzierung) were discovered.[2]
Moyland Castle, Bedburg-Hau
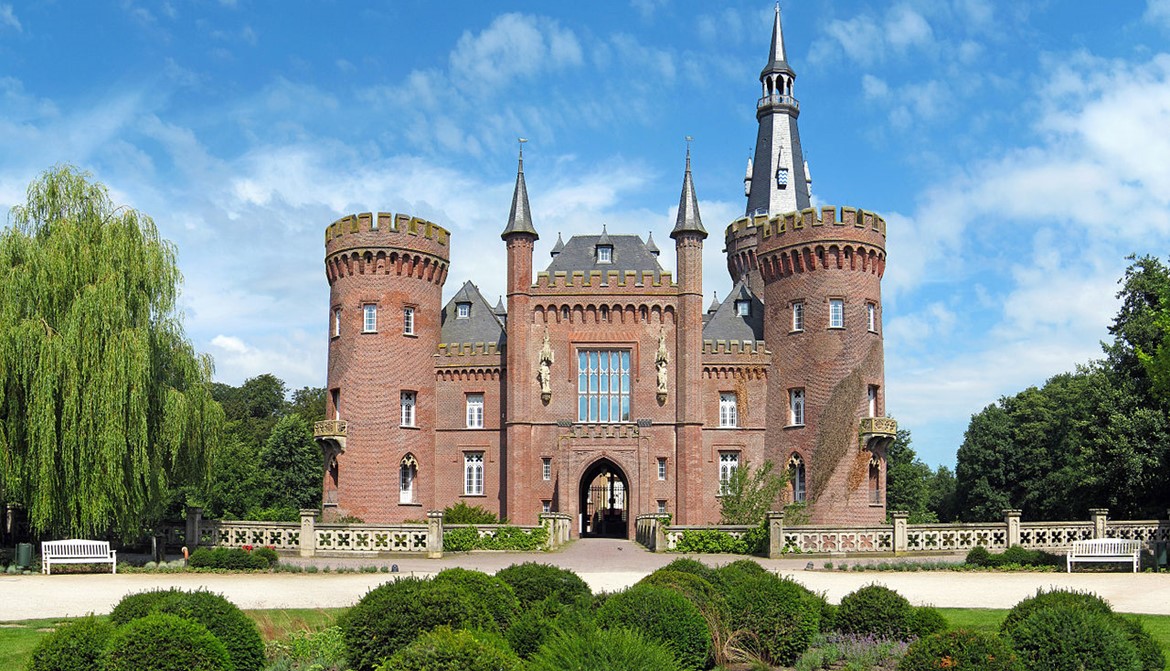
(Rainer LippertPhoto)
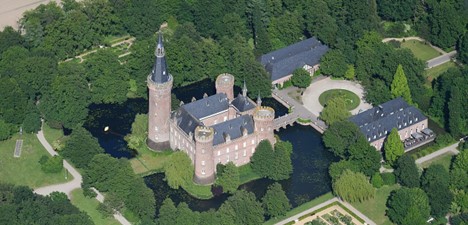
(Carsten Stieger Photo)
MoylandCastle (Schloss Moyland) is a moated castle in Bedburg-Hau in the district ofKleve, one of the most important neo-Gothic buildings in NorthRhine-Westphalia. Its name derives from the Dutch word Mooiland which means"beautiful country". The name was probably coined by Dutch workers,whom the then-leaseholder Jacob van den Eger of the Lower Rhine brought to theproperty in 1307 to drain the surrounding wetlands.
Thebuilding is now primarily a museum devoted to exhibiting the world's largestcollection of work by artist Joseph Beuys. It is a popular destination on theLower Rhine.
1307 is the first time that a fortified farm called Moyland is documented withditches and ramparts. In that year, the priest and later Archdeacon of Liège,Jacob van den Eger accepted the investment of Count Otto von Kleve in annuallease . The teacher then later called the children of the count "ofMoyland".
15years later the estate was purchased from Roland von Hagedorn by Dietrich VIIIvon Kleve who also renewed the fief in 1339. The relevant instrument is thefirst time that Castle Moyland is documented. Alexander von Spaen was lord ofthe manor from 1662. Until the second half of the 17th Century therefollowed frequent changes of ownership inheritance, which ended in 1662, whenthe Brandenburg Field Marshal Alexander von Spaen purchased the fief.
Hisdescendant Wilhelm von Spaen sold the now rebuilt castle in 1695 to the thenBrandenburg electors, and later Prussian King Friedrich I. He used Moylandprimarily as a hunting lodge, and also as a love nest. His affair with the17-year-old Emmericher citizen's daughter Katharina Rycker was made mention ofat the Prussian court.
In1740 during one of his many stays in the castle the Prussian King Frederick IImet with the philosopher Voltaire. Together they developed the idea of"Truth Factory", a philosopher Academy, which should be set up at theCastle Moyland. In 1766 the estate came into the possession of the Dutch familySteengracht when Adriaan Steengracht received the castle as compensation forloans made to the Prussian royal family in the Seven Years' War.
Moylandremained in a possession within the Steengracht family until 11 July 1990 whenthe Castle Moyland Museum Foundation was formed with the objective ofrebuilding the facility for use as a museum. The owners had long been seekingsuitable funding for a rebuild. The decisive impetus for the creation of theFoundation in 1987 was provided by the brothers Franz Joseph van der Grintenand Hans van der Grinten who were looking for a site for their privatecollection of modern art. On 24 May 1997, the completely renovated buildingsand the gardens were reopened.[3]
Bevergern Castle, Bevergern
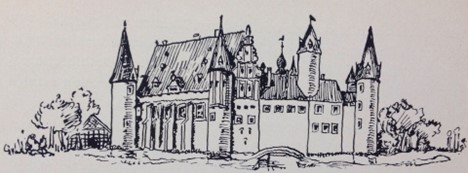
(H.P. Marquard Illustration of the castlebefore it was blown up)
BevergernCastle (Burg Bevergern) is a Burgstall, or a castle of which little remains, inthe present centre of the farming village of Bevergern within the borough ofHörstel in the Westphalian region of Tecklenburg Land in the county ofSteinfurt. It was blown up in 1680 by Ferdinand II of Fürstenberg, Bishop ofMünster.
Thereare two theories on the construction of the castle. One states that it wasbuilt in the early 12th century by the Bishop of Münster; the otherthat it was constructed during the 14th century by the Count ofTecklenburg. On 25 October 1400, the Count of Tecklenburg had to give upBevergern Castle and parts of his county to the Bishop of Münster. In theensuing period it changed hands several times.
FromDecember 1535 to January 1536, the Anabaptist, Jan van Leiden, was imprisonedat the castle. He was later executed and his body suspended in a basket on St.Lambert's Church. Other Anabaptists were supposed to have been incarcerated atthe castle and hanged in the gallows field between Bevergern and Rodde.
As aresult of the Thirty Years' War, the castle went through a more turbulent time.From 1634 to 1652 the castle was possessed by the House of Orange, who wantedthereby to establish their claim to the County of Tecklenburg. In 1637Bevergern returned briefly into the ownership of the Bishop of Münster. Withthe end of the war and Peace of Westphalia by Osnabrück and Münster, the castleand village were promised to Münster again. In spite of this decision, thecastle continued to be occupied. On 28 August 1652 seven soldiers of the Bishopof Münster captured the castle through a ruse. The Provost of Rheine and hispeople were camouflaged in hunting dress in the vicinity of the castle, wheretheir allies overcame the guards on the castle. The castle contingent were sentaway with their weapons to Lingen. On 15 February 1659, the Bishop of Münsterpaid the Prince of Orange 120,000 thalers to give up the castle and Bevergern.
Inthe period 6 to 15 March 1680 the castle was blown up by Bishop Ferdinand IIout of concerns that the Dutch could reoccupy it from Lingen. The stones of thecastle were used for buildings in the surrounding area. In 1910 remains of theold castle were discovered again during the construction of a house. In the oldtown, its foundation walls have been uncovered at the surface.[4]
SparrenburgCastle, Bielefeld
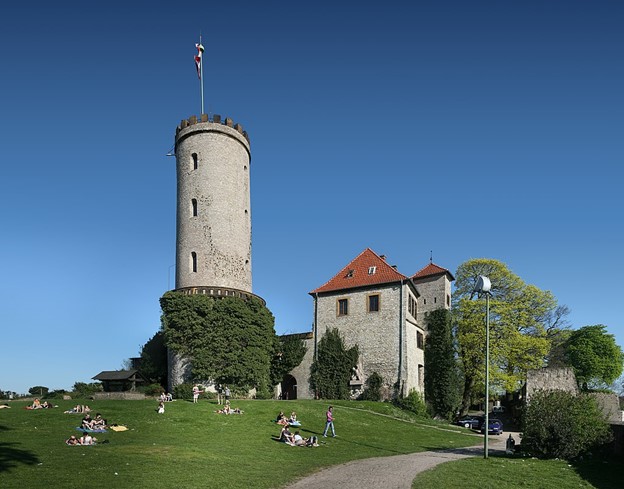
(Daniel SchwenPhoto)
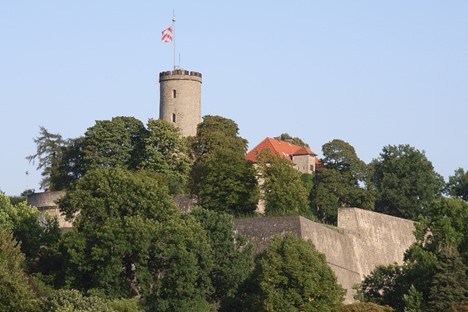
(Zephram Photo)
SparrenbergCastle, also known as Burg und Festung Sparrenberg, is a restored fortress inthe Bielefeld-Mitte district of Bielefeld, Germany. It is situated on theSparrenberg hill (180 metres (590 ft) altitude) in the Teutoburg Forest andtowers 60 metres (200 ft) above the city centre. Its current appearance mainlyoriginated in the 16th and 19th century. The Sparrenburgis considered to be Bielefeld's landmark.
TheSparrenburg was erected as a castle sometime before 1250 by the counts ofRavensberg. It guarded the Bielefeld Pass over the Teutoburg Forest, as well asacting as the ruling seat of the counts of Ravensberg, and as protection forthe city of Bielefeld, probably founded around 1200. Because the constructionof a protective castle generally predates the foundation of a town, it isassumed that there was an older castle. In 1256, the castle was first mentionedin records.
In1346, Bernard, Count of Ravensberg died without issue and, with his death, theline of Calvelage-Ravensberg was extinguished. The castle was transferredthrough marriage to Count Gerhard I of Jülich-Berg, who had been married toBernard's niece Margaret since 1338, and its function as the ruling seat waslost. On 18 November 1377, Emperor Charles IV stayed overnight at the castle.From 1410 to 1428 the Sparrenburg served as a ruling seat for a last time, forCount William II of Ravensberg, who came from the line of the House of Jülichthat ruled the Duchy of Berg. In 1511, the Sparrenburg changed hands again.William IV, Duke of Jülich-Berg, who was also the count of Ravensberg, died andCounty and castle were handed over to his son-in-law John III, Duke of Cleves.
Followingthe discovery of gunpowder and the resultant increasing use of cannon and otherfirearms, the new counts of Ravensberg and the owners of the Sparrenburg, thedukes of Cleves, ordered the expansion of the castle into a fortress of theEarly Modern Period that could withstand bombardment from siege guns and alsoemploy its own cannon. Around 1530, a round bastion was added in the west, onlyaccessible from the castle itself via a bridge, from which one could controlBielefeld Pass with artillery.
Aftersome preliminary work starting in 1535, from 1556 on the Italian fortressmaster builder Alessandro Pasqualini and his son managed the reconstruction,which was finished in 1578 and created the largest fortress in Westphalia. Theold castle was now surrounded by a terrace and a high defensive wall. Inaddition to the original western bastion, the Mühlenrondell, the other threecorners of the fortress received round bastions and the Mühlenrondell wasexpanded into a pointed bastion, called "Scherpentiner, in order tofurther improve control over the Pass. Thedescription Scherpentiner can only be verified at the Sparrenburg, its origincan be traced back to the Serpentinen (Serpentin = Italian for snake; GermanFeldschlange, culverin), which are light artillery guns of the 15th and16th century.
In1609 John William von Jülich-Cleves-Berg, the last duke of Jülich died withoutmale descendants. The collective government, arranged in 1609 by the main heirsJohn Sigismund, Elector of Brandenburg and duke Wolfgang Wilhelm, CountPalatine of Neuburg failed and culminated in the War of the Jülich Succession.In 1612, the castle was damaged by an earthquake. Due to the Treaty of Xanten,signed in 1614, which ended the succession conflict, the castle was handed overto Brandenburg-Prussia, which immediately granted the right of occupation toits Dutch confederates. The Dutch occupation became effective in November 1615.
In1623, in the course of the Thirty Years' War, which broke out in 1618, theDutch had to retreat before the overpowering advance of the Spanish, led bycount John III von Rietberg. In 1625, Brandenburg's colonel Gent unsuccessfullyattempted to reconquer the Sparrenburg with the help of Ravensberg's peasants.In 1636 the Swedes and Hessians besieged the Spanish for nearly one year beforethey had to hand over the fortress in 1637. In 1642, they left Sparrenburg totheir French allies. In 1648, the Peace ofWestphalia confirmed the affiliation to Brandenburg-Prussia. In the following years,the Grand Elector Frederick William stayed several times at the fortress, andtwo of his children were born there.
Duringthe Franco-Dutch War the Sparrenburg successfully resisted its last sieges, in1673 against troops of Münster and in 1679 French troops. At the end of the 17th century,the Sparrenburg no longer met the military requirements. Therefore, it waspartly used as a prison, and partly subjected to decline. The outer walls weretorn down by agreement of King Frederick II of Prussia and were used for theconstruction of the barracks 55, which still stands at the Hans-Sachs-Straße.
Inthe course of the castle romanticism of the 19th century, the"Comité zur Wiederherstellung des Thurmes auf dem Sparrenberg"(Committee for the Renovation of the Tower on the Sparrenberg) was founded inBielefeld, and it reconstructed the tower in 1842/43. In 1879, the city ofBielefeld was able to buy the complex from Prussia for a sum of 8,934.90 Marks,although the original value was assessed 70,000.00 Marks. After longdiscussions concerning the building's design the construction of the new greathall building was started in 1886 using building plans of the architect E.Hillebrand. On 24 April 1888, the gothic building with ballroom, restaurant,and museum rooms was opened. In 1900, a monument of the Grand Elector FrederickWilliam, made by Fritz Schaper, was erected in the courtyard while EmperorWilliam II, who is the nominal last count of Ravensberg, was present.
TheSparrenburg served as an anti-aircraft flak emplacement during the Second World War. It was heavily damaged in the course of anair raid on Bielefeld on 30 September 1944; only the tower remained undamaged. From 1948 to 1987 there was continuouscleanup and restoration work. From 1955 to 1983 the German Museum of PlayingCards was housed in the rebuilt estate building. During the latest renovations, the actualfloor of the fortress was found on the northern Kiekstatt roundel. It is 3metres (9.8 ft) below the current level. Furthermore, stairs leading to thecatacombs were discovered.
Anew visitor centre designed by Max Dudler on the southeast edge of castle'scourtyard was opened in September 2014. Inside the 80 square metres (860 sq ft)single-storey building with compressed concrete walls are integrated museumgift shop, ticket counter and kiosk.[5]
Bilstein Castle, Lennestadt
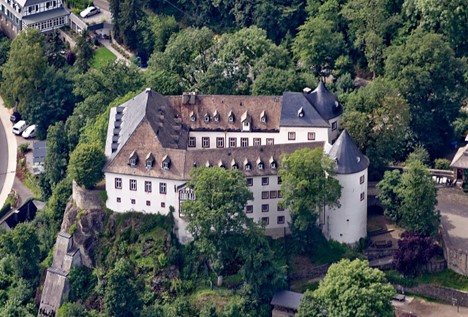
(Michael KramerPhoto)
Bilsteinis a spur castle on an extension of the nearby hill of Rosenberg. This hillspur falls away steeply on three sides so that the castle's defences onlyneeded to be oriented towards the hill to the northeast. The appearance of thecastle is thus dominated by its two round towers, each with a diameter of abouteight metres: the Chapel Tower in the northwest and the Hohnekamp Tower in thesoutheast. The towers are connected by a tunnel under the castle courtyard,above ground is a 20th century archway. The northwestern wing of themain ward and the central block in the southwest are historical structures. Bycontrast, the wing in the southeast was built in 1978 to expand the hostel. Onthe valley side of the central block is a portal terrace (Söller) on which aprominent lime tree is growing.
Todaya brick bridge spans the moat between the inner and outer baileys. The moat hasbeen partly filled-in and is about 15 metres wide. The outer bailey comprisesthree buildings, which are referred to as the gatehouse, timber-framed houseand festival hall.[6]
Blankenheim Castle, Blankenheim
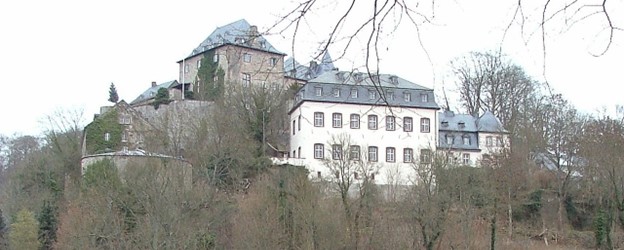
(Borsi112 Photo)
BlankenheimCastle (Burg Blankenheim) is a schloss above the village of Blankenheim in theEifel mountains of Germany. It was built as a hill castle around 1115 byGerhard I and became the family seat of the House of Blankenheim. The lords ofBlankenheim were elevated to the countship in 1380. The counts were related tothe counts of Manderscheid and, from 1469, were named Manderscheid-Blankenheim.With the extinction of the lines of Manderscheid-Gerolstein andManderscheid-Kail (1742) the County of Manderscheid became the largestindependent territorial lordship in the Eifel.
Thesite has been remodelled on numerous occasions. In the course of time themediaeval defensive site was converted into a Baroque schloss with a Baroquegarden and an orangery. Its end came in September 1794, when French troopsmarched into Blankenheim. Countess Augusta of Manderscheid-Blankenheim and herfamily fled to Bohemia.
Fora long time the castle remained uninhabited until, in 1894, Prussia startedwork on safety measures. In 1926 it was taken over by the German GymnasticsClub and, in 1936, the site was acquired by the German Youth HostelAssociation. They converted the castle into a youth hostel.
In1996 the wildlife park tunnel was rediscovered. It is a noteworthy water supplygallery. Although the River Ahr flows nearby, the castle depended on rainwater.As a result, Count Dietrich III of Manderscheid-Blankenheim had a water supplytunnel excavated in 1469. The water from the spring In der Rhenn was therebydiverted from about a kilometre away and led to the castle.[7]
[1] (Wikipedia, Eckart Stiehl. Die Stadt Bonnund ihr Umland: ein geographischer Exkursionsführer. Ferd. Dümmlers Verlag,1997.)
[2] Karl Hürten: The rediscovered 'OldCastle' near Münstereifel . In: Rhenish history papers. Journal for thehistory, language and antiquities of the Middle and Lower Rhine , Vol. 9. Bonn1909. Felix Hauptmann: The old castle near Münstereifel. In: Rhenish historypapers. Journal for the history, language and antiquities of the Middle andLower Rhine , Vol. 8. Bonn 1905.
[3][3] Fritz Getlinger, Matthias Graß: Schloss Moyland.Zerstörung und Wiederaufbau. Keuck, Geldern 1997. Gregor Spor: Wie schön, hierzu verträumen. Schlösser am Niederrhein. Peter Pomp, Bottrop, Essen 2001,S. 8–9. Andre Wemmers, Jens Wroblewski: Theiss-Burgenführer Niederrhein.Konrad Theiss, Stuttgart 2001, S. 110–111.
[4] Friedrich ErnstHunsche, Sagen und Geschichten aus dem Tecklenburger Land, IbbenbürenerVereinsdr., 2005.
[5] Michael Wessing: Die Sparrenburg.Vom Wehrbau zum Wahrzeichen. Bielefeld: Westfalen Verlag, 2000. CarmenHochmann: Sparrenburg. Geschichte(n) für Kinder. Bielefeld: Kiper, 2004.Andreas Kamm: Sparrenburg. Burg - Festung - Wahrzeichen. Bielefeld: Kiper, 2007.
[6] Günther Becker und Hans Mieles:Bilstein – Land, Burg und Ort. Book celebrating the 750th anniversary ofBilstein Castle, Lennestadt, 1975. Christiane Mirgel: Jugendburg Bilstein1947–1954 – Der Weg in die Demokratie, Herausgeber: der Oberkreisdirektor desKreises Olpe, Kreisarchiv, Olpe, 1992.
[7] Databank of the European Castles Institute, 2023.
Palais Schaumburg, Bonn
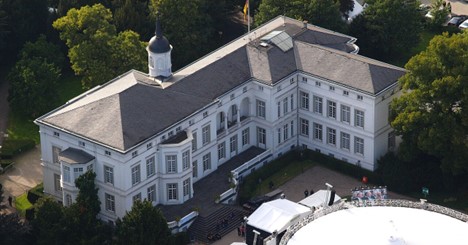
(Wolfenkratzer Photo)
PalaisSchaumburg is a neoclassical-style building in Bonn, Germany, which served asthe primary official seat of the German Federal Chancellery and the primaryofficial residence of the Chancellor of the Federal Republic of Germany from1949 until 1976. As the headquarters of the Federal Chancellery, it was simplyknown as the House of the Federal Chancellor (Haus des Bundeskanzlers). Since2001, Palais Schaumburg has served as the secondary official seat of the GermanFederal Chancellery and the secondary official residence of the Chancellor ofthe Federal Republic of Germany.[1]
Gemen Castle, Borken, North Rhine-Westphalia
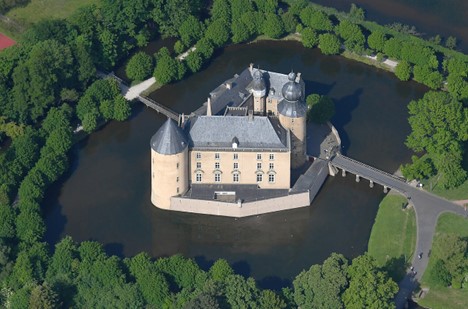
(Carsten Steger Photo)
The water castle of Gemen near Borken wasfounded probably in the 9th or 10th century. The first document dates from1274. The current appearance is a result of five essential reconstructionphases. Gemen castle was built by the noble lords of Gemen. The oldest component of thecastle is the keep of 1280. Since the 12th century, the history ofthe Lords of Gemen has been marked by constant conflicts with theprince-bishops of Münster, who since that time were also secular rulers of thisregion. In order to preserve theirimperial immediacy, the castle owners repeatedly successfully changedalliances. The castle changed hands several times until on 24 May 1822, thebaron Johann Ignatz Franz von Landsberg-Velen bought it.
VonLandsberg-Velen was raised on 15 October 1840 by King Frederick William IV ofPrussia in the counts and then called himself Count of Landsberg-Velen andGemen. The castle is still owned by thevon Landsberg-Velen and Gemen family. Since 1946, the castle Gemen is leased tothe diocese of Münster, which it uses since then as a youth education center.[2]
Schloss Beck,Bottrop
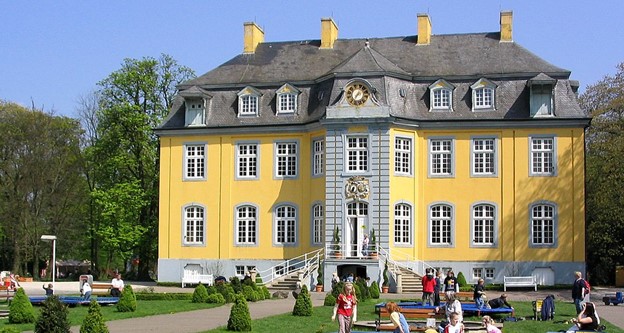
(Stephan Scheer Photo)
SchlossBeck (Beck Castle) is a Baroque castle in Bottrop, Germany, planned and builtas a “maison de plaisance” between 1766 and 1777 by Johann Conrad Schlaun. Itis currently run as an amusement park. Although the building was designed as apalatial residence, by the end of the 18th century Beck Castle hadbecome a distillery for schnaps. It came into the possession of the Metternichfamily around 1850.
Despitethe Second World War the castle remained intact, and in 1958 the HiberniaMining Society bought the property. However, Hibernia was only interested inthe grounds, and offered the castle building to all interested parties forfree. Because of the responsibility and the expense of maintaining it, nobodywanted to acquire it until 1966, when a certain Karl Kuchenbäcker bought it.Because of years of neglect, the castle had to be completely restored, and toprovide money for the restoration Kuchenbäcker opened it to the public. FollowingKuchenbäcker's death (on 28 December 2004), his family put the castle andamusement park up for sale. It is now a protected historical monument.[3]
Brüggen Castle, Brüggen
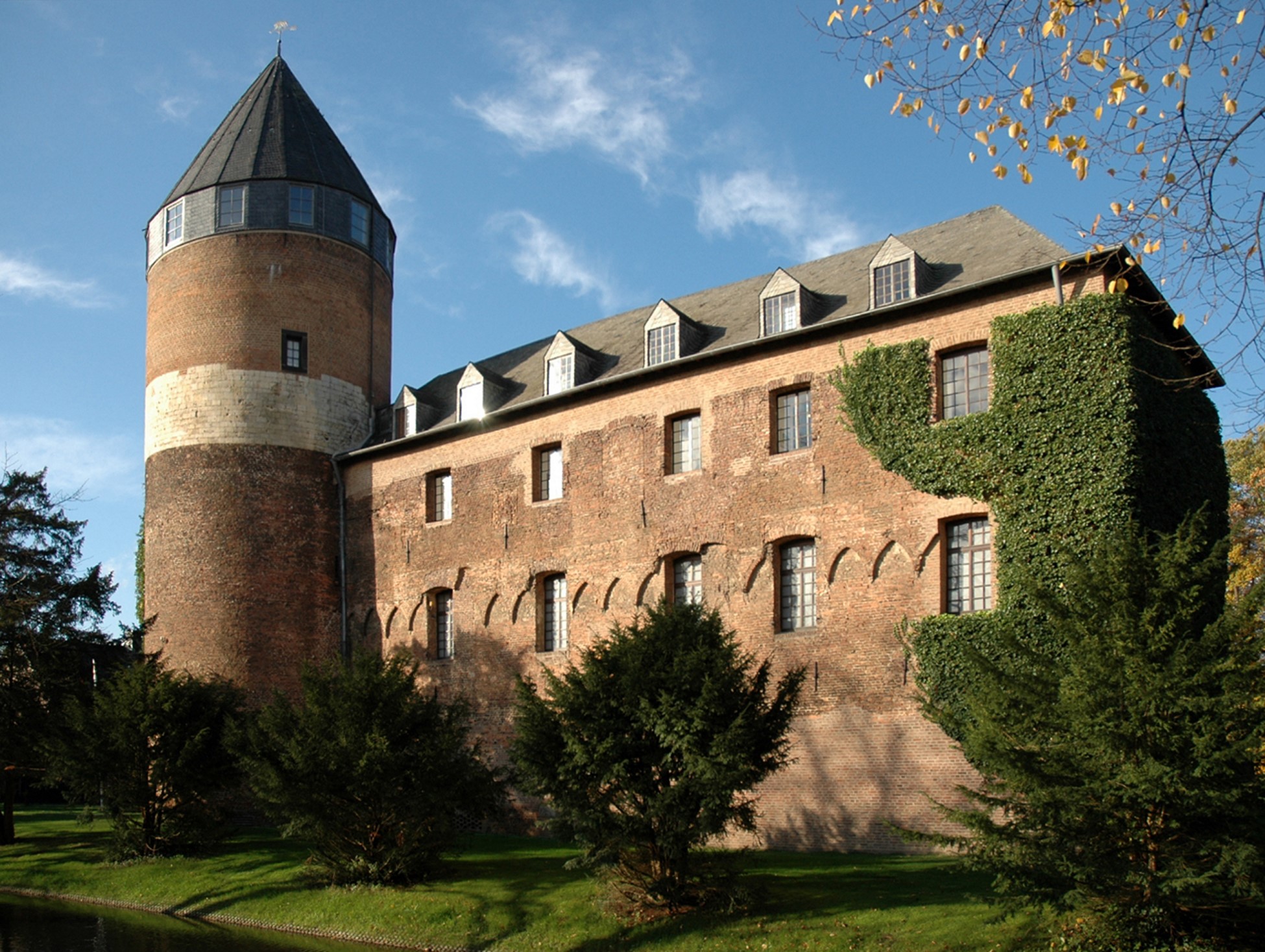
(Sodele Photo)
BrüggenCastle (Burg Brüggen) is a water castle in the southeastern part of the LowerRhine municipality of Brüggen in North Rhine-Westphalia. It was the mostimportant castle in the north of the Duchy of Jülich. The castle was built by the Count of Kesselin the 13th century to guard a ford over the River Schwalm. In theearly 14th century it went into the possession of the dukes ofJülich, who had the existing building replaced by a quadrangular castle madefrom brick. After the occupation of Brüggen in 1794 by Napoleonic troops it wasconfiscated and resold by the French government to a private individual at thebeginning of the 19th century. Today part of the castle houses ahunting and natural history museum.[4]
Augustusburg and Falkenlust Palaces, Brühl
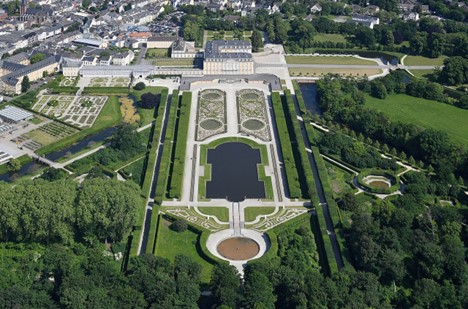
(Carsten Steger Photo)
Aerial image of the Augustusburg Palace gardens (view fromthe south).
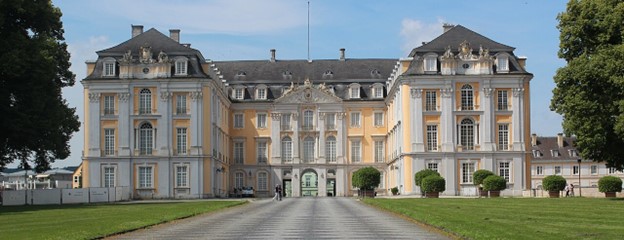
(Wandernder Weltreisender Photo)
TheAugustusburg and Falkenlust Palaces form a historical building complex inBrühl, North Rhine-Westphalia, Germany. The buildings are connected by thespacious gardens and trees of the Schlosspark. Built in the early 18thcentury, the palaces and adjoining gardens are considered masterpieces of earlyrococo architecture and have been listed as a UNESCO cultural World HeritageSite since 1984. Augustusburg Palace (Schloss Augustusburg) and its parks alsoserve as a venue for the Brühl Palace Concerts.
TheAugustusburg Castle was built on the foundations of a medieval castle in 1725.It was planned and funded by Archbishop-Elector of Cologne, Clemens August ofBavaria of the Wittelsbach family, and designed by the architects Johann ConradSchlaun and François de Cuvilliés. Shortly thereafter, François de Cuvilliésdesigned the Falkenlust hunting lodge to the southeast for Clemens August topractice falconry, and the lodge was built from 1729 to 1740.
Theelaborate gardens surrounding the Augustusburg palace were designed byDominique Girard. An elaborate parterre for an area south of the palaces wasalso designed, but it was restructured by Peter Joseph Lenné in the 19thcentury and turned into a landscape garden. Attempts to renovate the area haveproven difficult, due to poor source material availability.
Fromshortly after the Second World War until 1994, Augustusburg was used as areception hall for guests of state by the German President, as it is not farfrom Bonn, which was the capital of the Federal Republic of Germany at thattime. The palace complex consists of the Augustusburg Palace and the smallerFalkenlust lodge roughly 1 mile to the southeast. The main block ofAugustusburg Palace is a U-shaped building with three main storeys and twolevels of attics. The three wings are made of brick with a roughcast plaster.Two orangeries adjoin the main building on the north and south sides. Themagnificent main staircase was designed by Johann Balthasar Neumann and made ofornate marble, jasper and stucco. The main garden directly south of theAugustusburg Palace is a complex, embroidery-like parterre, with four fountainsand a mirror pool, flanked by alleys lined with lime trees. A path runsdiagonally south from this garden to the Falkenlust lodge.
TheFalkenlust lodge was built in the style of a country home, drawing inspirationfrom the Amalienburg hunting lodge in the park of Nymphenburg Palace. The mainbuilding has two floors, flanked by two single-story buildings that housed theprince-elector's falcons. On the ground floor is an oval salon.[5]
Schloss Bladenhorst, Castrop-Rauxel
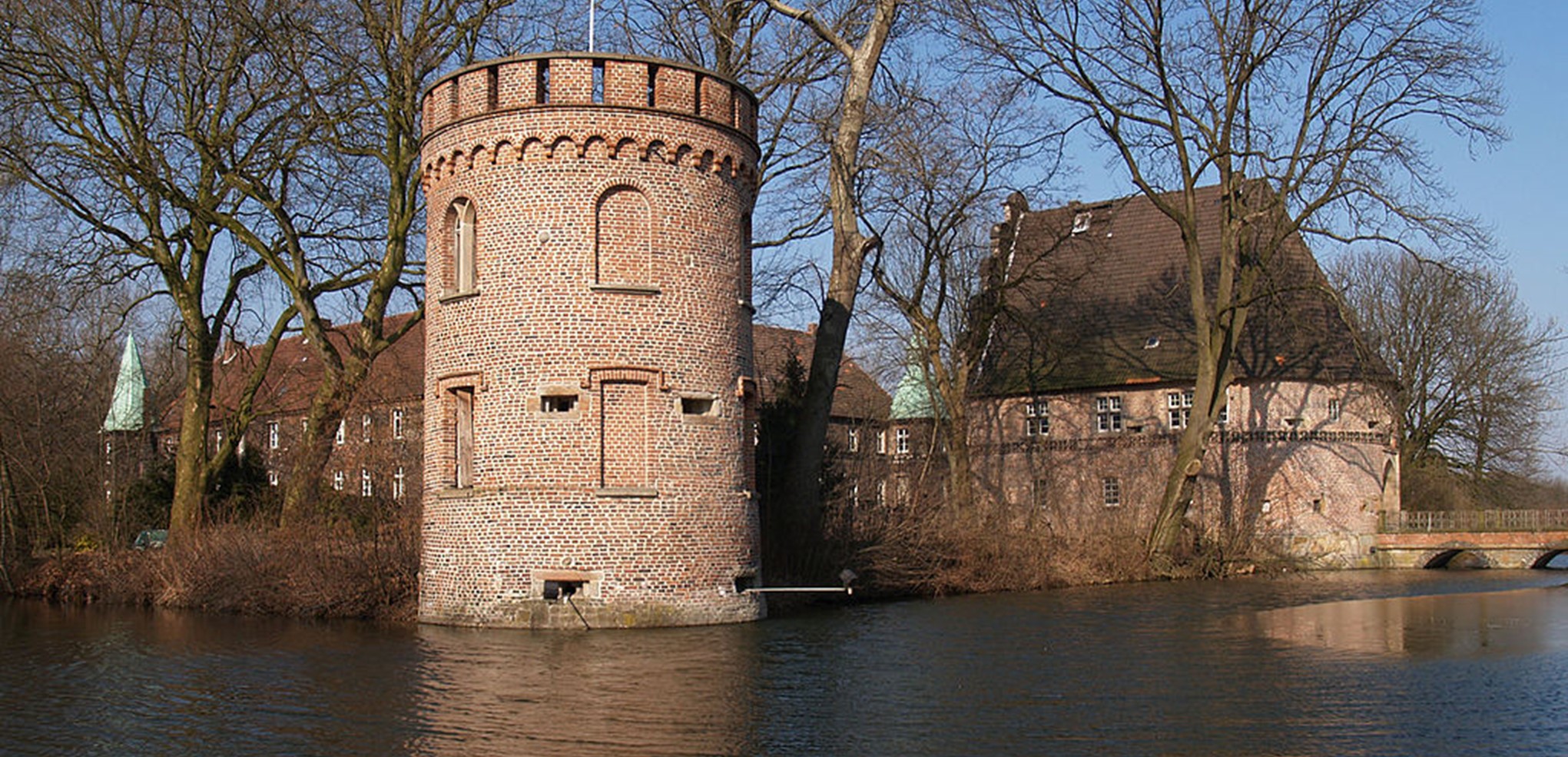
(Arnold PaulPhoto)
BladenhorstCastle (Schloss Bladenhorst) is a moated castle in the suburbs of the city of Castrop-Rauxel.The castle was first recorded in 1266 as the residence of the lords ofBlarnhurst lived there. At the beginning of the 14th century itbecame the possession of the family of Düngelen. In 1338, Rötger Düngelen madethe castle available to the Duchy of Cleves to use in the event of war. Throughmarriage, in 1496 the castle passed to Philip of Viermünden. From 1624 to 1881it was inherited by the Westphalian noble family of von Romberg.
Thestructure originally consisted of four wings. The gatehouse is the oldest partof the building, the chapel dates from 1332. The castle as it stands is in thestyle of the Renaissance - coming from its rebuilding between 1530 and 1584. In 1926 the castle became the possession ofthe Klöckner-Werke. Since 16 February 2006, the Bank "Sparkasse Vest"became the owner of the castle, having administered it for three years - at auction,a sum of 800,000 Euros was paid, much less than the minimum bid of 1.4 millioneuros, nevertheless the sale was closed since the organisation had already mademuch investment in the building.
InApril 2007, the castle was transferred into the private possession of a personfrom Dortmund. The castle is still inhabited, and privately owned, consequentlythere are no public tours or visits, some parts of the castle are rented out toprivate individuals.[6]
Schloss Detmold,Detmold
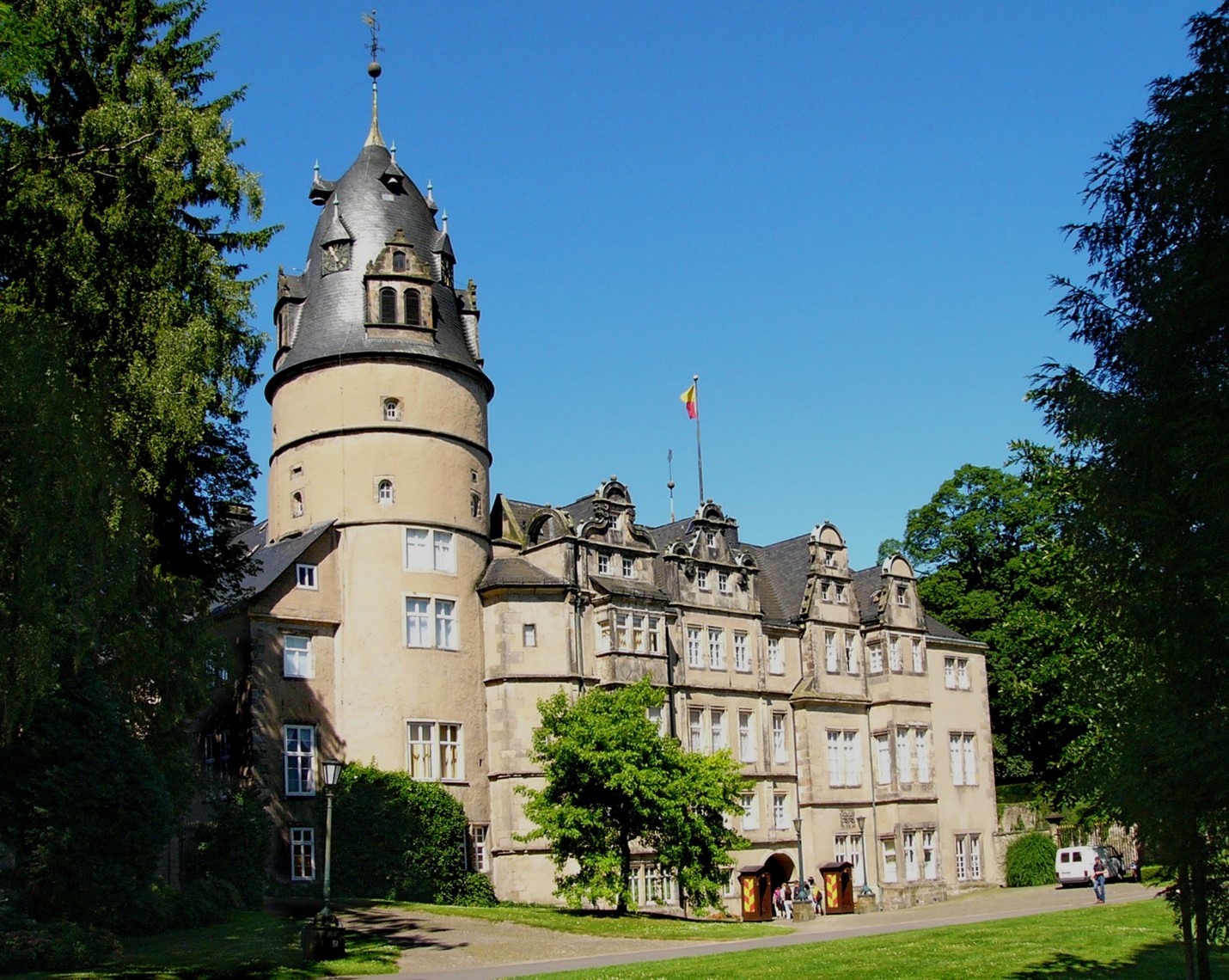
(Nikater Photo)
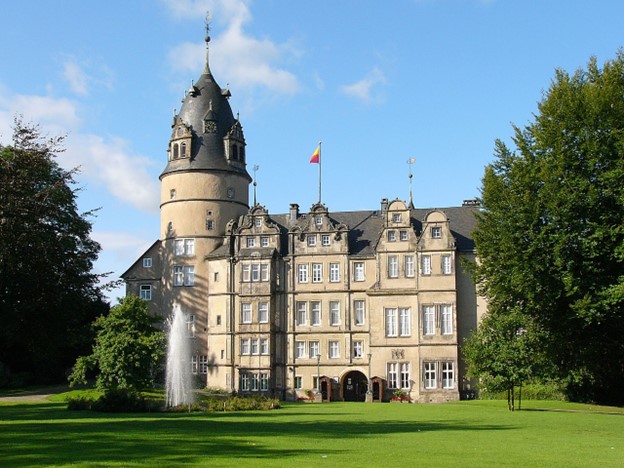
(Nikater Photo)
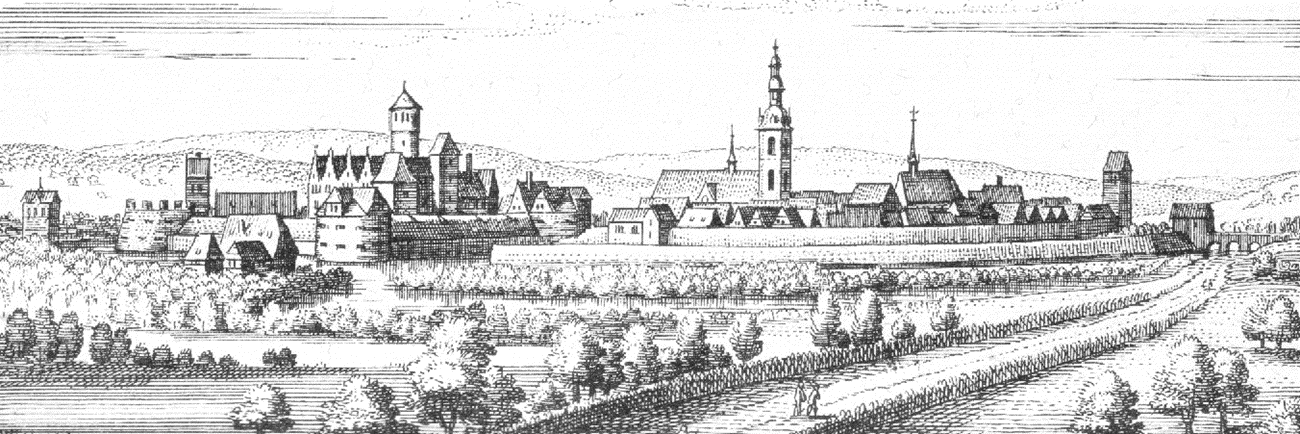
Engraving of aview of the town of Detmold by Matthäus Merian, 1647.
Detmoldis a city in North Rhine-Westphalia. It was the capital of the smallPrincipality of Lippe from 1468 until 1918 and then of the Free State of Lippeuntil 1947. Today it is the administrative center of the district of Lippe andof the Regierungsbezirk Detmold.
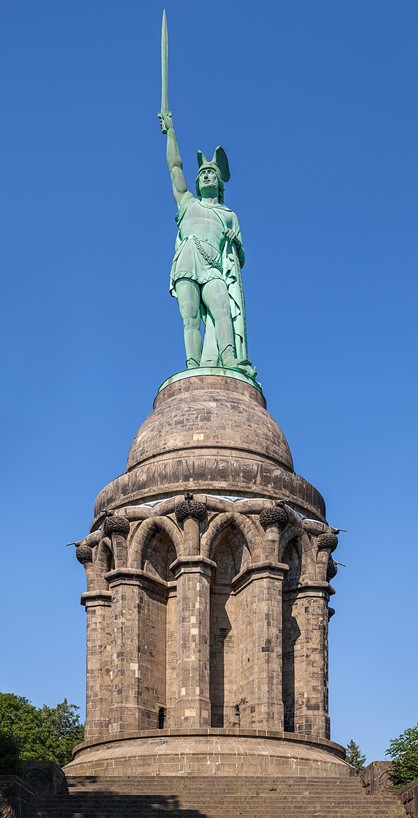
(Thomas WolfPhoto)
About5 kilometres (3 mi) to the southwest of Detmold is the Grotenburg [de] hillwith a prehistoric circular rampart and the Hermann monument (Hermannsdenkmal).The monument commemorates the so-called Battle of the Teutoburg Forest, abattle in 9 AD which may or may not have been fought close to the presentlocation of Detmold. In this encounter, Germanic tribes led by Hermann (Latin:Arminius) defeated Roman legions under the command of Publius QuinctiliusVarus. Detmold was first mentioned asTheotmalli in 783, the year of a battle between the Saxons and Charlemagne'sforces nearby. This was an event in the Saxon Wars. In 1005 a Tietmelli orTheotmalli region (Gau) is referred to in documents.
In1263, Bernard III of Lippe fortified the settlement at the crossing of thetrade route from Paderborn to Lemgo over the Werre River with stone walls andgranted it a municipal charter. Its population was reported in 1305 as 305.Market rights granted in 1265 led to rapid economic development. Its defenseswere greatly strengthened after severe damage had been inflicted on the townduring the conflict with Soest in 1447. A major fire in 1547 destroyed morethan 70 houses.
In1550, Detmold became the permanent residence of Count Simon III of Lippe. The countswere elevated to princes in 1789, and Detmold remained the capital of the smallPrincipality of Lippe until the end of the World War I in 1918, when allprincely states in Germany were abolished. Today, Stephan, Prince of Lippe isthe owner of Detmold Castle.
Street lighting was introduced in 1809, with oil-fired lanterns. By 1835, thetown had become the most populous in Lippe, with over 4,000 residents. It grewto 12,000 in 1900 and over 30,000 in 1950. From 1919 to 1947, Detmold was thecapital of the Free State of Lippe. When Lippe was incorporated into the newGerman state of North Rhine-Westphalia, the town became the seat of the Lippedistrict, and since 1972 it has been the seat of the district administration ofLippe. With the administrative reform of 1970, 25 nearby villages wereincorporated into the city. The formerHobart Barracks is nearby.
Withthe outbreak of the Second World War, front line units that used Detmold wereIII./JG 3 (Jagdgeschwader 3) (28 March – 10 April 1940) and 2./JG 27(Jagdgeschwader 27) flying Bf 109Es (November 1940 – 10 January 1941). Theairfield and its maintenance unit were involved in the production of the woodenFocke-Wulf Ta 154 twin-engine Moskito nightfighters. This occurred in partbecause the nearby furniture industry was used to produce parts for theaircraft, but development of the aircraft was terminated in late 1944. Theairfield was never attacked by bombers, but allied fighters did attack it onseveral occasions.
Inearly 1945, the airfield was prepared for demolition, but due to malfunctionsonly a part of the maintenance hangar and the aircraft at the airfield weredestroyed. In April 1945, United States Army units moved through the area andseized the facilities. IX Engineering Command, Ninth Air Force repaired theairfield, which was re-designated "Advanced Landing Ground R-14".American Army Air Force units used the airfield as a casualty evacuation andcombat resupply airfield by the IX Air Service Command. The runways werehardened with PSP, and heavy cargo planes flew into the airfield, oftenthroughout the night.
TheAmericans transferred AAF Station Detmold to the British in June 1945 as partof the formation of the British Occupation Zone of Germany. It became thegarrison of 20th Armoured Brigade of the British Army of the Rhine (BAOR)around April 1958, who used the airfield (known as Hobart Barracks) for armyobservation flights. Aircraft flying from Detmold included Auster AOP.6 (No.652 Squadron RAF), de Havilland Canada DHC-1 Chipmunk T.10, Westland ScoutAH.1s, Westland Gazelle AH.1 and Westland Lynx AH.1/AH.7 (No. 654 Squadron AAC,No. 659 Squadron AAC, No. 669 Squadron AAC) helicopters. Both the Air DivisionCommunication Squadron RAF and the Supreme Headquarters Allied ExpeditionaryForce (RAF) Communication Squadron RAF was disbanded here.[7]
Haus Dellwig,Dortmund
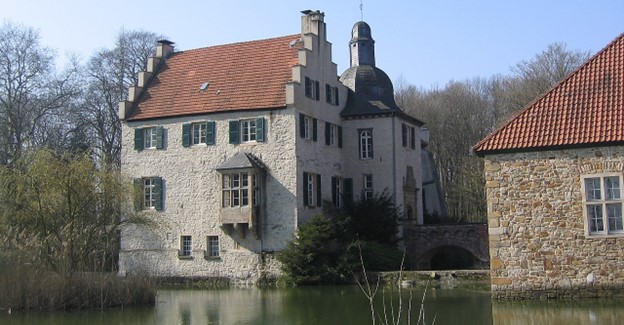
(Tbachner Photo)
TheDellwig House is a moated castle in the Lütgendortmund district of Dortmund .It was built by the vonDellwig family and was their ancestral home until 1727. The facility was thenowned by various noble families and the Gelsenkirchener Bergwerks-AG before thebuildings were purchased by the city of Dortmund in 1978. After theBodelschwingh house , the Dellwig house is the largest and most importantmoated castle in Dortmund and has been a listed building since 1997.
ADellwig farm was in a document from Cologne Archbishop Philipp I von Heinsbergfrom 1179. In 1238 a Hermann von Delwig (Herimanus de Dalvic) was mentioned ina document. It is questionable whether he was the lord of the then Dellwighouse, because at that time there were two families of this name inLütgendortmund. They both lived on the Dellwiger Bach and were followers of theCounts of the Mark from 1240 onwards . It was not until 1320 that the familywho owned the house and their relatives were documented.
MelchiorI von Dellwig was the only bearer of the name to survive the great Dortmundplague epidemic of 1513. Together with his wife, who came from the nobleWerminghaus zum Klusenstein family, he left the medieval fortified house in thefirst half of the 16th century replace it with a Renaissance-stylecastle. He used foundations and parts of the previous building. Members of thefamily who followed him held high offices in the county of Mark, for examplehis grandson Melchior III. Ducal governor of William V of Jülich-Kleve-Berg inBochum until 1582. During his time as lord of the castle, the Thirty Years' Warbroke out, during which the complex was destroyed by imperial troops underColonel Lothar Dietrich von Bönninghausen.
Afterthe end of the war, Melchior's son Melchior IV not only rebuilt House Dellwig,but also had it expanded to include a square tower on the southwest corner. Hisson Arnold Georg and his wife Maria Elisabeth von Pallandt continued theconstruction and had the interior completed in the Baroque style by 1690 . Thecouple's son, Adolph Christoph von Dellwig, finally had today's outer baileybuildings built between 1700 and 1703. He was director of the MärkischeRitterschaft for years and in 1708 married Katharina Sybilla Baer zu Bernau,who brought the neighboring House of Holte into the marriage.
Theirdaughter Anna Maria Sophia married Baron Wilhelm von Droste-Erwitte in 1727 andgave him the property. His family remained based on Dellwig for threegenerations before Engelbert von Droste-Erwitte died childless in 1792 and leftthe property in his will to his cousin , the Electoral Cologne chamberlainFriedrich von Hoerde zu Schwarzenraben und Störmede. His descendant Engelbertsold Haus Dellwig in 1816 to Carl Theodor von Rump zu Crange , who not onlytook over the land and real estate, but also a mortgage debt of 34,000Reichstaler.
Hisson Carl Alexander seems to have had no financial difficulties again, becausehe had various changes made to Dellwig, for example replacing the drawbridgewith solid stone structures and converting the kitchen garden south of themanor house into an English landscape garden. Carl Alexander died before hismother in 1883, and so Carl Theodor's widow Walburga von Schade zu Heusenbequeathed Haus Dellwig to her eldest daughter Anna, who had been married toFriedrich von Landsberg , Velen and Gemen since 1862. Through her the propertycame to his family.
Meanwhile,the structure of the house was seriously endangered by the operation of thenearby Zollern-Germania colliery and the associated mining damage . To preventthe main building from collapsing, the manor house had to be supported bymassive buttresses. Imperial Baron Ignatz von Landsberg-Velen sold the Dellwighouse with the two associated water mills and the Holte house in 1904 for onemillion Reichsmarks to the Gelsenkirchener Bergwerks-AG. He himself moved toAhausen Castle in the Sauerland community of Finnentrop and took the mostvaluable movable inventory with him. This included, among other things, athree-part altarpiece from the 16th century from the house chapel inthe west wing of the outer bailey, which was guaranteed from 1797.
Severelydamaged by two bombs during the Second World War, the owner company restoredthe facility after the end of the war. It has been the property of the city ofDortmund since 1978, which renovated the building in several sections startingin 1986 . Today the west and north wings of the outer bailey are leased to afarm whose owner uses the manor house as a residence. The Lütgendortmund localhistory museum has been housed in the east wing of the outer bailey since 1988,and since its opening it has gradually grown to its current size with anexhibition area in six rooms. The majority of the exhibits come from the firsthalf of the 20th century and are objects from crafts, agriculture,working class and household of that time. Other exhibits deal with the topic ofmining and the local history of Lütgendortmund, including the local club life.The museum is open on Sundays and public holidays from April to October.[8]
Hohensyburg,Dortmund
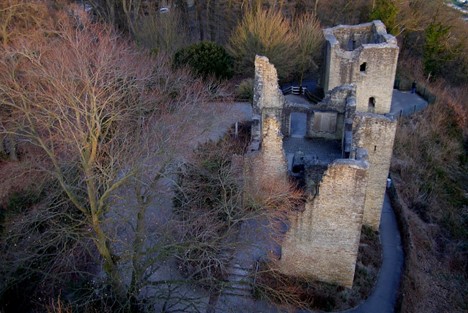
(ErichFerdinand Photo)
TheHohensyburg , also called Syburg , is the ruins of a hilltop castle at around245 m above sea level. NN Hohe Syberg above the confluence of the Ruhr andLenne in the artificially created Hengsteysee in the southern Dortmund districtof Syburg . The Hohensyburg is a popular excursion destination. Other sightsinclude the Vincke Tower , the war memorial and the Kaiser Wilhelm Memorial .The Hohensyburg natural stage has been located nearby since 1952 and theHohensyburg casino has been located nearby since 1985 . The area is designatedand protected as a Ruhrsteilhang Hohensyburg nature reserve . The Syburg MiningTrail opens up relics of modern mining. The castle is registered as anarchaeological monument in the city of Dortmund's list of monuments.
StoneAge finds prove the early presence of humans in the Syburg area. The firsttraces of settlement date back to the Bronze Age around 700 BC. The firstdocumented mention dates back to 775, when, according to the Lorsch Annals,Charlemagne's army conquered the Saxon Syburg and used it as a defense againstthe Saxons . The False who settled there were a (western) Saxon tribal group.The Hohensyburg also played an important role in the Christianization of theSaxons. The castle crew and Widukind were driven out by Charlemagne. Accordingto legend, a miracle helped him conquer the castle.
Thefollowing year the Saxons besieged the now Frankish castle. However, the castlegarrison was able to surprise the besiegers with a sortie and pursue thefleeing Saxons to the Lippe . The Frankish army pushed the Saxon troops backfurther to the Aller , where the bloody judgment of Verden took place.
Intotal there are remains of three castles on the mountain. The construction ofthe stone Syburg (Hohensyburg) is dated to 1150. It is a hilltop castle of theArchbishops of Cologne and is associated with the expansion of the state in the12th century. The Lords of Syberg were first mentioned as Cologneministerials in 1235. The other two castles are said to have been built in theearly Middle Ages. A church is said to have been built on behalf of Charlemagneand commissioned by Pope Leo III. It was consecrated in 799. In addition, LeoIII is said to St. Peter's fountain was consecrated, which soon served as aplace of pilgrimage.
Theconstruction of the stone Syburg (Hohensyburg) is dated to 1150. It is ahilltop castle of the Archbishops of Cologne and is associated with theexpansion of the state in the 12th century. The Lords of Syberg werefirst mentioned as Cologne ministerials in 1235.
Afterthe partial destruction in 1287 by Count Eberhard von der Mark, the familywithdrew to their property Haus Busch in the County of Limburg. In 1300, theReichshof Westhofen and with it the castle passed into the feudal lordship ofthe Counts of the Mark. In 1496, Gerd Spee was appointed burgrave by DukeJohann von der Mark on the condition that he should “bewoenen the borch toSybergh”. The castle was probably abandoned in the 16th or early 17thcentury. The main building, which was surrounded by castle walls and twotowers, can still be seen today.
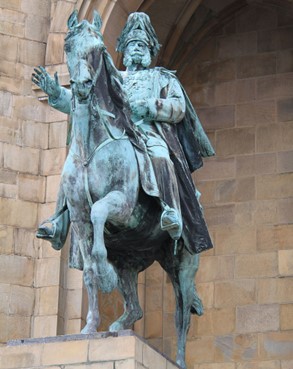
(Slick Photo)
Kaiser Wilhelm I equestrianstatue.
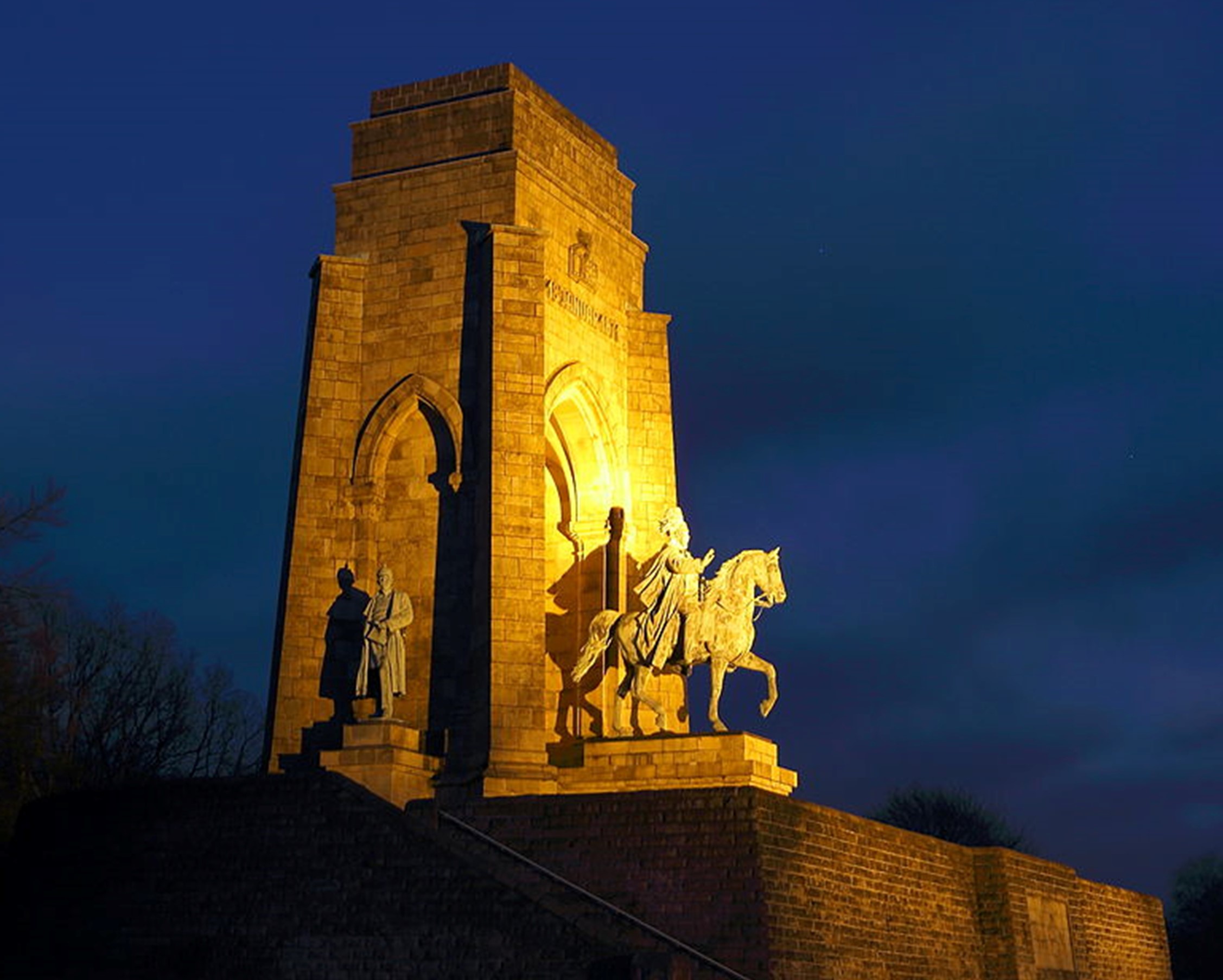
(Hobbyboersch Photo)
Theruins of the castle are registered as an architectural monument of the city ofDortmund. Next to the castle ruins, on the Syberg there is a monument erectedin memory of Emperor Wilhelm I with originally four assistant statues. Themonument was built from 1893 to 1902 and opened to the public on 30 June 1902.The architecture came from Hubert Stier, the sculptures from Adolf von Donndorfand his son Karl Donndorf.[9]
Husen Castle,Dortmund
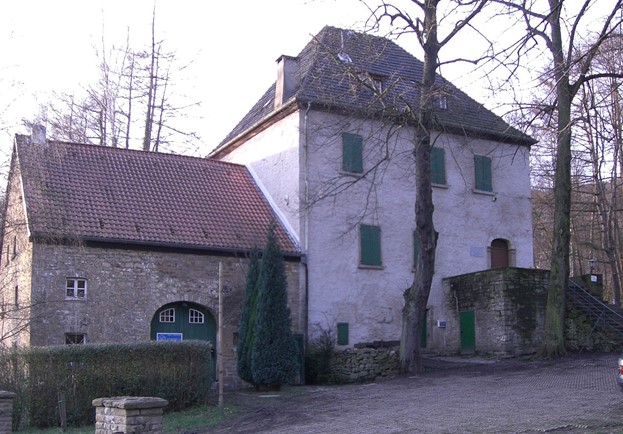
(Torben Henke Photo)
HusenCastle (Burg Husen) is a medieval tower house of a castle in the Dortmundborough of Syburg in North Rhine-Westphalia. The origins of the site go back to the 13th century. The present shape of the tower housedates to the 17th century. It is included in the monument inden ofthe city of Dortmund as a listed building. The estate with its pastures and stands of trees that belongs to Syburgis about 7,000 m² in area and lies in the triangle formed by the cities ofDortmund, Schwerte and Hagen. The Verband Christlicher Pfadfinderinnen undPfadfinder (VCP) of Westphalia Land took over the castle in 1984 and uses it asa youth holiday home with and youth campsite.[10]
Wasserschloss Haus Bodelschwingh, Dortmund
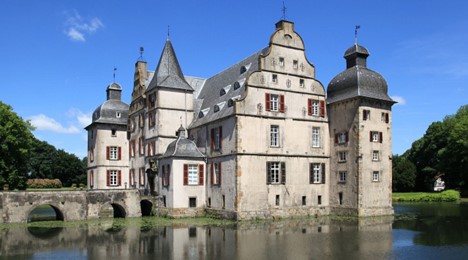
(Frank Vincentz Photo)
TheBodelschwingh House is a moated castle in the Bodelwickelh district of Dortmund, which belongs to the Mengede district. It is one of 18 aristocraticresidences in Dortmund and is considered the largest and most representativecomplex in the city.
Today'scastle was the ancestral home of the von Bodelwickelh family and developed froma simple two-room house from the late Middle Ages that was built in the 16th/17thcentury. Century was expanded in the Renaissance style. At the end of the 19thcentury, through the marriage of the heir's daughter, it came to the Innhausenand Knyphausen family , whose property the castle is still today.
Thecomplex is registered as a monument in the city of Dortmund's list ofmonuments. The associated castle park in the style of a landscape garden hasalso been a listed building since 1983. The manor house now serves as theresidence of the zu Innhausen and Knyphausen families, and the buildings in theouter bailey are rented out for residential and business purposes. It istherefore not normally possible to visit the complex; it is only open tointerested visitors every year on Monument Open Day.
ABodelswenge farm was first mentioned in writing around 1220. It was perhaps atthe core of today's town, which was also known as Budenswenge in the 13thcentury. The House of Bodelwickelh is first found in a document dated 14 February1302, when the knight Gis(el)bert called Speke (also spelled bacon and bacon)gave his manerium et domus ( German estate and house ) to the count Eberhard Igave the Mark a fiefdom. Gis(el)bert's family may have come from the Spekeestate, which was between Hattingen and Werden near Blankenstein . Until 1302,Gis(el)bert Burgmann was at Blankenstein Castle in Brandenburg and at the sametime a judge in Bochum . It may have come into Bodelschwingh's possessionthrough marriage or inheritance. From 1320 onwards, his son Ernst I was thefirst in his family to call himself “von Bodelwickelh” after the new property,which was one of a total of twelve moated castles in what is now Dortmund.However, Bodelschwingh was not yet part of the imperial city in the Middle Agesbut was located in the county of Mark. Protected by the castle at the time, asettlement with its own church, the Bodelwickelh Castle Freedom , developedearly on and retained its independence until 1928.
HausBodelschwingh acquired its current form largely in the 16th century.Ernst I. von Bodelschwingh and his descendants expanded their sphere ofinfluence in the 14th and 15th centuries through land acquisition and thepurchase of jurisdictions. For example, on 1 April 1324, the family bought halfof the Mengede court and in 1366 the Bodelwickelh free court. On 9 September 1421,Ernst III. enfeoffed with the Mengede rule by the city of Dortmund. There isalso evidence of a watermill on the property from 1440 , which stood northeastof the house on the Bodelwickelher Bach. The increase in property wasaccompanied by increased prestige, and family members subsequently held manyhigh positions in the state administration. Wennemar I von Bodelschwingh, forexample, was a marshal and councilor to the Duke of Cleves. When theinheritance was divided in 1489 and 1491, the Bodelwickelh house, among otherthings, fell to him, while his brother Ernst IV received the Mengede house.
Throughthe marriage of Wennemar's son Gisbert II to Anna Staël von Holstein in1512 the houses Ickern, Lindenhorst ,Waltrop and Westhusen also came to the Bodelwickelh family. Gisbert's only sonWennemar II began building today's moated castle in the 16th centuryby adding a right-angled wing to a two-room house built around 1300. He wasprobably also responsible for setting up the house's library. After his deathin 1583, his son Gisbert III. His father's work continued, so that the complexessentially already had its current appearance in the 17th century.Previously, Gisbert III. The paternal inheritance was shared with his youngerbrother Jobst Wilhelm: While he received House Bodelwickelh, House Ickernpassed to Jobst Wilhelm. When the Bodelschwingher family line on Haus Mengededied out in the male line with Gerd von Bodelwickelh, tensions flared upbetween Gisbert III. and the heirs of the Bodelwickelh family in Mengede,inheritance disputes and feuds that occupied the Reich Chamber Court for many years. The city of Dortmund decided to leave the Mengede house to Gerd's widowKatharina von der Recke until this dispute was finally resolved . Gisbert IIIThe widow married her second wife in 1605 in order to secure her claims to theproperty.
Castlelord Gisbert Bernhard, Brandenburg court judge and director of the Brandenburgknighthood , was raised to the status of baron in 1637. Through his son WesselWirich II, the property came to his son Gisbert Wilhelm. With his death in 1753the male line of the family died out. Bodelschwingh Castle went to GisbertWilhelm's heir daughter Gisbertine Anna Luise, the only child from her marriageto Katharina Sophia Luisa Theodora Vogt von Elspe , who had brought theRodenberg house into the marriage in 1728. Gisbertine married Mathias vonBodelwickelh-Velmede for the second time and had his daughter Christine SophieLuise. Bodelschwingh brought this to her husband, the Prussian chamberlain andGrand Commander of the Teutonic Order Ballei Utrecht since 1814, Karl WilhelmGeorg von Plettenberg - Heeren, who took the name Bodelwickelh-Plettenberg whenthey married on 19 August 1788. The construction of the guest house in theouter bailey area as well as the orangery (destroyed in 1945) and the tea housein the castle park (also called the billiard house) are probably due to him. Themanor house also underwent a change in the early 19th century whenits cross and cross -story windows were replaced by today's large windows. Thelord of the castle also had a covered patio built in the house pond on thenorthwest side of the building. Karl Wilhelm's son Gisbert vonBodelwickelh-Plettenberg converted Bodelwickelh into a Fideikommiss in 1854 inaccordance with his parents' last will.
Whenmining in the Ruhr area continued to expand in the 1870s , this brought with ittwo difficulties for the Bodelwickelh family. Carl Gisbert Wilhelm vonBodelwickelh-Plettenberg , son of Gisbert and marshal of the Westphalian stateparliament, just managed to prevent the opening of a mine directly in front ofhis castle grounds, but the groundwater level that was sinking due to miningthreatened the water level of the house pond to fall away and thus expose theoak wood piles of the pile grid foundation . This would have resulted in thecentury-old wood decaying and thus instability of the foundation. Through anagreement with the mine administration in 1871, this danger to the castle couldalso be averted. As early as 1869, Karl had commissioned Muskau's gardeninspector , Eduard Petzold , to redesign the palace park. Petzold changed thesmall, approximately two hectare baroque garden into a landscape park.
Raisedto the rank of count in 1888, Karl von Bodelwickelh-Plettenberg bequeathed theextensive family property to his only child, the daughter Wilhelmine vonBodelwickelh-Plettenberg from his marriage to Eugenie von Quadt - Wykrath-Hüchtenbruck . In 1867 she married the Imperial Baron Dodo Alexander zuInnhausen and Knyphausen and brought the House of Bodelwickelh to this noblefamily from Friesland . However, the couple did not use the property as a residencebut lived at Haus Dorloh . Her eldest son Carl moved into Bodelwickelh afterhis grandfather's death in 1907 and carried out the first restorations on themoated castle in 1908/1909. During the occupation of the Ruhr in 1923/1924, thefacility was occupied by the French military for 13 months. During the SecondWorld War, the buildings remained intact, although the surrounding area ofBodelwickelh was severely affected by numerous bomb and artillery hits.However, towards the end of the war the house was looted and devastated,resulting in the loss of many art objects. Because of the resulting poorcondition, the English occupying troops even decided not to occupy the castleafter the end of the war. The necessary maintenance and restoration measureslasted until the 1960s. In 1952, among other things, the tea pavilion in thegarden was restored.[11]
Schloss Benrath, Düsseldorf
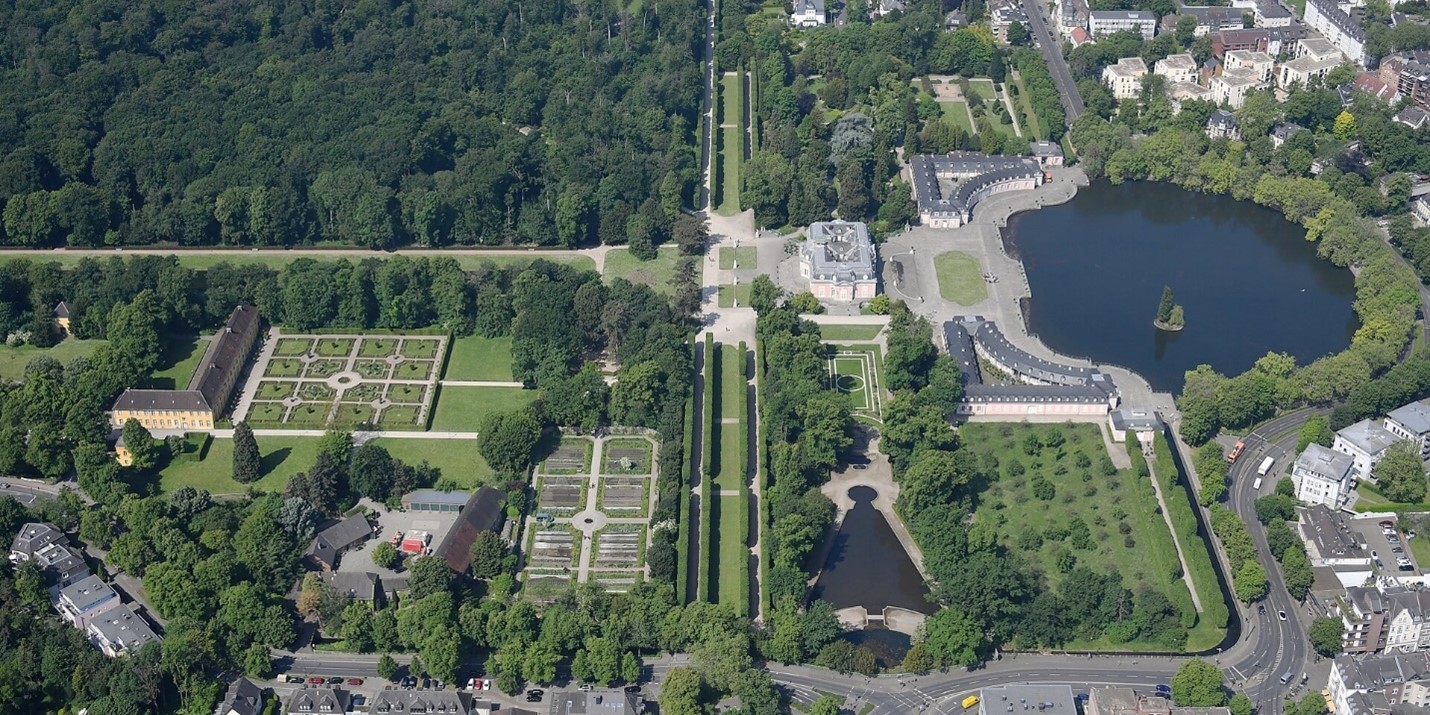
(Carsten StegerPhoto)
Aerial view of the northern and eastern part of the park,including the Orangery and the French Garden.
SchlossBenrath (Benrath Palace) is a Baroque-style maison de plaisance (pleasurepalace) in Benrath, which is now a borough of Düsseldorf. It was erected forthe Elector Palatine Charles Theodor and his wife, Countess Palatine ElisabethAuguste of Sulzbach, by his garden and building director Nicolas de Pigage.Construction began in 1755 and was completed in 1770. The ensemble at Benrathhas been proposed for designation as a UNESCO World Heritage Site. [12]
[1] Databank of the European CastlesInstitute, 2023.
[2] Dr. A.J. Bonke: De takken Gemen enStyrum van het geslacht van Limburg Stirum, Stichting van Limburg Stirum, TheHague, 2007. A. Giraud, M. Huberty, F. and B. Magdelaine: L'AllemagneDynastique, volume VII.
[3] Databank of the European CastlesInstitute, 2023.
[4] Databank of the European CastlesInstitute, 2023.
[5] UNESCO World Heritage Centre. United Nations Educational,Scientific, and Cultural Organization.
[6] WolframSchmidt: Wo sich Vergangenheit, Gegenwart und Zukunft begegnen.Wasserschloss Bladenhorst - ein kulturhistorisches Denkmal der StadtCastrop-Rauxel. Castrop-Rauxel: Privatdr. 1999. Niederhöfer, Kai (2010): BurgenAufRuhr. Unterwegs zu 100 Burgen, Schlössern und Herrensitzen in der Ruhrregion.Edited by Ministerium für Bauen und Verkehr des Landes Nordrhein-Westfalen andLandschaftsverband Westfalen-Lippe. Essen: Klartext Verlag, pp. 314–317.
[7] Wahlergebnisse in NRWKommunalwahlen 2020, Land Nordrhein-Westfalen.
[8][8] Josef Bieker: Castles in the district. Romancebetween winding towers. 2nd Edition. Harenberg, Dortmund 1993. Klaus Gorzny:Castles, palaces and noble residences in the Emscher Landscape Park. Acompanion. Piccolo, Marl 2001.
[9] Kai Olaf Arzinger: Finds in theHohensyburg ramparts. Der Märker, 35th year, 1986, issue 4. Kai Olaf Arzinger:Ramparts, castles, mansions - a historical hiking guide (72 pages, withnumerous sketches and photos). Hagen-Hohenlimburg 1991. Ralf Blank : The VinckeTower on the Hohensyburg. In: Beate Hobein, Dietmar Osses (ed.): “Until thefarthest, most distant time…” Hagen and its monuments. Hagen 1996. SybilleBrakelmann-Bockermann: The Kaiser Wilhelm monument on the Hohensyburg.Westphalia-Lippe Regional Association, Westphalia State Image Office, Münster1990 (Westphalia in pictures: Cultural Monuments in Westphalia series, issue4). Lutz Engelskirchen, Ralf Molkenthin: A bronze emperor over the Ruhr valley,the Kaiser Wilhelm monument on the Hohensyburg. In: Beate Hobein, Dietmar Osses(ed.): “Until the farthest, most distant time…” Hagen and its monuments. Hagen1996. Ingo Fiedler, Willi Kuhlmann: From the rampart to the casino -Hohensyburg. In: Peter Döring et al. (Ed.): Discover Dortmund – 25 city tours.Essen 1996. Philipp R. Hömberg: The Hohensyburg, district-free city ofDortmund. Early castles in Westphalia 15 (Münster 2000). Stephanie Marra : TheHohensyburg as a location for different forms of remembrance and monuments.Center of a Westphalian memorial landscape? In: Home Dortmund. 2007, issue 2.Reinhold Rau : Sources on Carolingian imperial history. The Imperial Annals.Using d. Translated by O. Abel and J. v. Jasmund; Selected sources on Germanhistory in the Middle Ages, Vol. 5; Reprographer. Nachd. d. Edition Darmstadt1955, Scientific. Buchges., Darmstadt 1968. Walter Schmidts: The Kaiser Wilhelmmonument on the Hohensyburg. In: Heimatbuch Hagen and Mark, 2002.
[10] Das Dortmunder Stadtportal.Denkmalbehörde der Stadt Dortmund. 2014.
[11] HenrietteBrink-Kloke: House Bodelwickelh . In: Kai Niederhöfer (Red.): Castles on theRuhr. On the way to 100 castles, palaces and mansions in the Ruhr region .Klartext, Essen 2010. Klaus Gorzny: Castles, palaces and noble residences inthe Emscher Landscape Park. A companion . Piccolo, Marl 2001. August Kracht :Castles and palaces in the Sauerland, Siegerland and the Ruhr . 1st edition.Knaur, Munich, 1983. Eberhard Gustav Neumann: Moated castles in Westphalia .Troponwerke, Cologne 1965.
[12] Databank of the European Castles Institute, 2023.
DüsseldorferSchloss
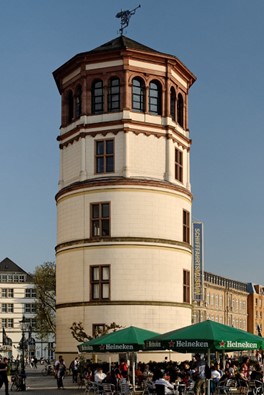
(Jorg WiegelsPhoto)
TheDüsseldorf castle at or in the Düsseldorfer Altstadt existed from 1260 to 1872or 1896. The building was erected in 1260 as a lowland castle of the Counts ofDüsseldorf. Berg at the Rhine mouth of the Düssel on a small island. Extensionsas Duke and Court Schloss took place under William, Duke of Jülich-Cleves-Berg(1549), Jan Wellem (late 17th century) and Charles Theodore (1755).The palace gained international attention above all for its Düsseldorf PictureGallery, which was built from 1709 to 1712 as the first independent gallerybuilding It exhibited a world-famous collection of Renaissance and Baroquepaintings until 1805. From 1817 to 1848, part of the palace housed a mint ofthe Kingdom of Prussia. From 1845 onwards, the former residential palace, whichat that time had already housed the Kunstakademie Düsseldorf for severaldecades, was developed under Friedrich Wilhelm IV into the Parliament of theRhine Province Provincial Diet. In the night of 19 to 20 March 1872, thepalace, for centuries the landmark of the residential city of Düsseldorf aswell as a centre in the life and urban fabric of the old town, was a prey tothe flames. A remaining south wing was demolished in 1896.
Today,the Burgplatz, whose name refers to the historical use of the area as a castlecomplex, extends on the site of the castle. Only the Schlossturm, which is hometo the Schifffahrtsmuseum, remains of it. Beyond that, the only reminder of thecastle there is an outline of differently coloured stones that hints at theformer floor plan of the Düsseldorf castle in the pavement of Burgplatz.
Thecastle complex was founded as a County castle before the year 1260. The originsof the castle date back to the time when Adolf VIII of Berg, together with JohnI, Duke of Brabant and the counts of Jülich and Eberhard finally ended the ruleof the Cologne Archbishop in the Battle of Worringen in 1288. The preservedround tower still dates from the 13th century. The elevation ofWilliam II to the Reichsfürstenstand entailed a planned spatial arrangement ofthe Düsseldorf residence. In 1382, the forerunner of a Bergisch chancellery("schrijfcamer") existed at the castle. Construction work on aprincely chapel is vouched for in 1382, which was cited as the "castlechapel" in a document dated 12 July 1392 of the Archbishop of CologneFriedrich III. Further building measurestook place around 1384. A three-winged castle complex was built, which occupiedapproximately the area of today's Burgplatz. The construction took place aspart of a town expansion plan. In 1399, two chapels are already present; in thesmaller one ("capella minor"), Duke Wilhelm took the promised oath offealty to the English King Richard II in the presence of the English envoyJohann de Palacio on 23 April 1399.
In1435, a "Burghgrave" is mentioned. In 1492 the castle burned for thefirst time, after which increased building activity is noted. At the end of the15th century, the castle was extended, the square south-east towerwas built, which dominated the Mühlen- and Kurzestraße, as well as the marketand castle square. The material used for the castle was sandstone ashlars mixedwith trachyte. Later reinforcements were worked in brick masonry.
On23 December 1510, another fire destroyed the attempt at an expandingreconstruction. "Item in demselven jair op den 23 ten dach December brandedie alde Borch to Dusseldorp gans aff", describes the Duisburger Chronikthe fire of the Alte Burg in Düsseldorf.
In1521, Düsseldorf became the capital of the United Duchies of Jülich-Cleves-Bergand was now in urgent need of a representative castle. The reconstruction andrebuilding was led by Bertram von Zündorf [de]. But it was not until Williamappointed the Renaissance master builder Alessandro Pasqualini from Bologna toDüsseldorf in 1549 that building activity gained momentum.
In1551, he completed the only remaining Turm des Schlosses. He placed Tuscancolumns in front of it. Pasqualini also added a Renaissance dome to the tower,crowned by a roof lantern with a Welsh bonnet. In the north-eastern corner ofthe castle courtyard Pasqualini also added a three-storey loggia, which in its"modern Renaissance forms stands out very much from the ancienthalf-timbered gallery to the left of the rectangular entrepreneure".Documented is an aedicule portal with wall pilasters rhythmised by boss ashlar.The Schlosskapelle with its altar wall and panelling with blind arcade s,Corinthian wall pilasters and verkröpftem Gesims must also be consideredPasqualini's work. Pasqualini's format and art can be seen in the survivingbuildings of Rheydt Palace and Jülich Citadel.
In1613, the Palatinate-Neuburg hereditary prince Wolfgang Wilhelm and theBrandenburg elector Johann Sigismund met in Düsseldorf Schloss to negotiate theWar of the Jülich Succession. In the heat of the battle of words, JohannSigismund slapped the Palatine-Neuburg. The negotiations did not produce anagreement.
WhenElector Jan Wellem took over the reign, he moved his court residence toDüsseldorf. He had the palace "modernised and furnished according to histaste towards the end of the 17th century". The staircase toweron the Rhine-side wing, as well as the loggia and [half-timbered] galleries,had to give way to arcades and a strictly structured three-line windowfront".
In1654, Duke Philip William received the English King Karl II at the castle.During the War of the Spanish Succession, in October 1703, Arch Duke Charles,later Roman-German Emperor Charles VI, who had been proclaimed King of Spain,paid a visit to the electoral couple in the castle. Also John Churchill, whowas involved in the war at that time, stayed in Düsseldorf during these days.Because of the Conquest of Electoral Cologne Kaiserswerth in 1702, the EnglishQueen Anne had elevated him to the first Duke of Marlborough. Between 1709 and1712, according to plans by Matteo Alberti, the first independent gallerybuilding Gemäldegalerie Düsseldorf was added to the palace.
ElectorJan Wellem and his wife Anna Maria Luisa resided in Düsseldorf, often moving toBenrath Palace in the summer and to Bensberg Castle for hunting. After the death of Jan Wellem, the mainresidence of the Elector was transferred to Heidelberg in 1718 and to Mannheimin 1720 under his successor Karl Philipp, so that the palace and city ofDüsseldorf lost their prominent position again.
In1755 Carl Theodor decided - due to the dilapidation of the old palace caused byfire and damp - to build a new palace. He therefore had the old north wingdemolished. In the other wings, he had the parapets of the roofs removed and anadditional storey built above the Gothic arches of the third storey as livingquarters for the servants. The building complex was crowned with steep, heavyFrench roofs, the designs supplied by the court architect Johann CasparNosthofen. In 1780, Nicolas de Pigagebuilt the new mews.
TheArmies of revolutionary France reached the Rhine near Neuss and Düsseldorf in1794. in 1794. On the evening of 6 October, the French under Jean-BaptisteKléber and Jean-Baptiste Bernadotte, the later King of Sweden, answered acannonade of the imperial troops in the city with a shelling of Düsseldorf. Asa result, a large fire broke out on the night of 7 October, in which theResidenzschloss, the church and convent of the Celestines in Ratinger Straße,the electoral stables on Mühlenstraße, and many burghers' houses burned out anddown. The shelling was painted by an unknown person in a gouache: The Frenchbattery on the left bank of the Rhine is depicted in the foreground. The cityis illuminated by flames bursting out of the castle and the houses on Ratingerand Mühlenstraße.
Inthe Beautification Decree of 17 December 1811, published in the Law Bulletin ofthe Grand Duchy of Berg, Napoleon Bonaparte, who had visited Düsseldorf theprevious month, provided under Art. 5 that the old palace should be restoredand a university housed in it. The remaining parts of the palace were to beused for the Provincial Landtag of the Rhenish Stände and for the Kunstakademieaccording to plans by the Academy of Arts professor Rudolf Wiegmann and theRoyal Prussian court architect Friedrich August Stüler be rebuilt again orstructurally supplemented in the style of the neo-Renaissance. In 1845, thefoundation stone was laid in the presence of King Friedrich Wilhelm IV. Thetower, which still stands as part of the castle ruins, was also rebuilt in theneo-Renaissance style, following Pasqualini's ideas. Thus, the tower was givenanother lantern with platform above the top floor, according to King FrederickWilliam IV's own design, implemented by Stüler. The north wing was roofed. TheProvinzial-Gewerbe-Ausstellung für Rheinland und Westphalen [de] was held inthe completed 24 halls of the palace from 15 July to 1 October 1852, evenbefore the Provincial Diet moved in.
Inthe night of 19 to 20 March 1872, a major fire broke out for unknown reasons onthe upper floor of the Rhine-side wing of the palace, affecting the entirepalace. The part used for the Ständehaus also burnt out. The GemäldegalerieDüsseldorf [de], however, was preserved along with its valuable holdings thanksto the efforts of its curator, the painter Andreas Müller. After the fire, onlythe castle tower was restored. Initially, Wilhelm Lotz [de], the head of thearchitecture class at the Academy of Arts, and Hermann Riffart planned for areconstruction of the palace for purposes of the art academy. This was opposedby other professors who doubted the suitability of the palace as an academybuilding and demanded better premises, which they finally obtained with theNeubau der Kunstakademie am Sicherheitshafen in 1879. The Provincial Diet ofthe Rhine Province also had a new building constructed, the Ständehaus on theKaiserteich, built between 1876 and 1880. The remaining southern wing of thepalace was demolished in 1896. All that remained was the Schlossturm in theform created by Pasqualini, Wiegmann and Stüler, which was called the RoundTower at the beginning of the 20th century.[1]
Mickeln House, Düsseldorf
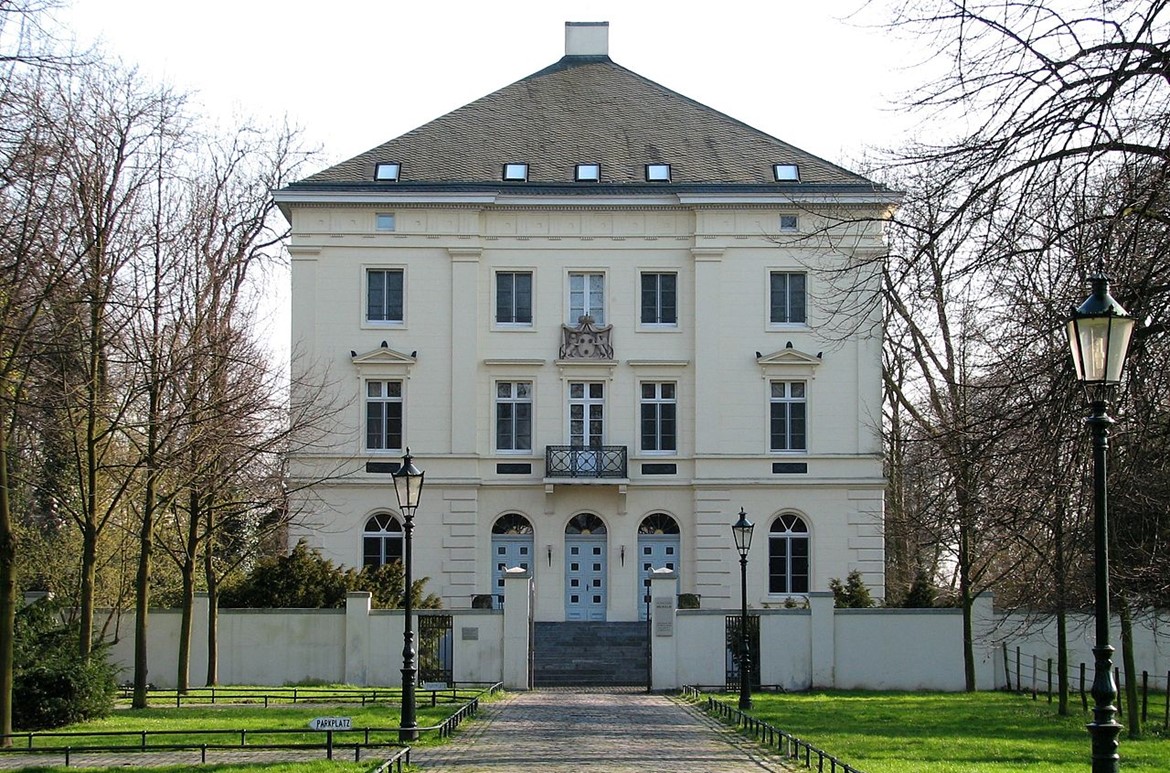
(Tom K Photo)
Mickeln House(Schloss Mickeln) is a manor house in Düsseldorf's Himmelgeist neighbourhood. It was erected in 1843 on the site of HausMickeln, which went back to 1210. As that building had been destroyed in a firein 1836, Herzog Ludwig von Arenberg used an insurance payment to have renownedarchitect Josef Niehaus rebuild the manor as a summer residence. Niehaus usedengravings of villas built in the 16th century by Galeazzo Alessi asa template.
Themanor has a square plan, each side measuring 19.55 metres. All perspectives aredesigned identically, apart from an outside staircase on the northern side. Theentrance portal is surrounded by lime trees. That concept was already envisagedin 1843, when the surrounding gardens were designed by Maximilian FriedrichWeyhe. Some of the trees, e.g. plane trees, European Beech, and two Lebanoncedars, have survived; the last-named are considered one of Düsseldorf'snatural monuments. Since June 2000, the estate has been used as a conferencecentre and guest house by Düsseldorf University.[2]
Ehreshoven Castle, Engelskirchen
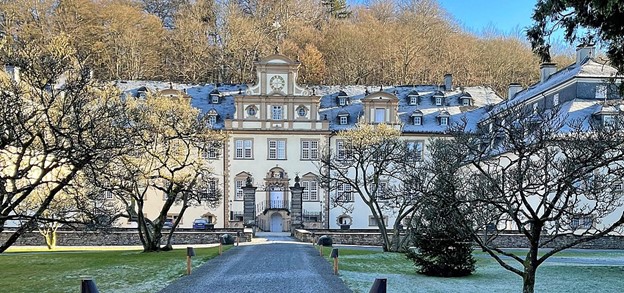
(DiAuras Photo)
Schloss Ehreshoven (Engelskirchen)
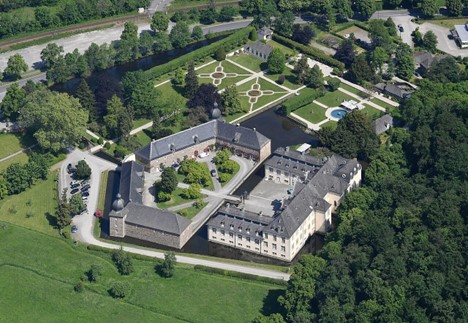
(Carsten StegenPhoto)
Aerial image of the Ehreshoven Castle (view from the south)
EhreshovenCastle (Schloss Ehreshoven) is a moated castle in Engelskirchen, OberbergischerKreis, North Rhine-Westphalia, Germany. It is located near the village ofEhreshoven, about 32 kilometres (20 mi) by road east of Cologne. Severalkilometres to the northwest is Georghausen Castle. The castle was originallyowned by Siegburg Abbey, which had been founded in 1164 by Archbishop Anno ofCologne. Ehreshoven was first mentioned in 1355 when it existed as a house orsmall castle. In 1396 it was given to the family of the count of Nesselrode andstayed in their possession until 1920.
UnderWilhelm of Nesselrode, the house was essentially remodelled and the medievalchapel built into the structure in 1595 At the end of the 17th century,Philipp Wilhelm Christoph von Nesselrode and his wife built a new houseintegrating just the chapel and the northern part of the original castle. Thethree-winged manor house and the big four-winged front house were built at thistime. In the early 18th century, a French garden was installed inthe north of the castle which is mainly intact today.
Thelast owner was Marie Countess of Nesselrode who died unmarried in 1920 andbequeathed the whole estate to the Rheinische Ritterschaft. In 1924, theytransformed it into a charitable foundation for Cannonesses. Only parts of theoriginal medieval buildings remain at the rear of the castle of today. Thechapel is part of the original buildings incorporated into the present manorhouse. In 1990, the whole manor house was renovated from the outside and theoriginal building was repainted in a light yellow colour. In the TV seriesVerbotene Liebe, the castle was the residence of the fictional Count Johannesvon Lahnstein, one of the richest men in Germany.[3]
Kambach Castle, Eschweiler
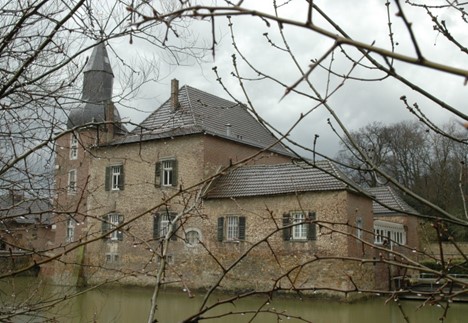
(Sir Gawain Photo)
Eschweileris a municipality in the district of Aachen in North Rhine-Westphalia inGermany on the river Inde, near the German-Belgian-Dutch border, and about 15kilometres (9 mi) east of Aachen and 50 kilometres (31 mi) west of Cologne. Itis first mentioned by Einhard, the biographer of Charlemagne in 828. Thereseveral manors and castles in the municipality, including the Castle ofEschweiler (only three towers from the 13th century are left),Castle of Kambach (water castle), Castle of Kinzweiler, Castle of Nothberg, Castleof Palant, Castle of Roethgen (Röthgen), Castle of Weisweiler (only the towersand the outer walls are left), Manor of Broich, Manor of Drimborn, and theManor of Nothberg.
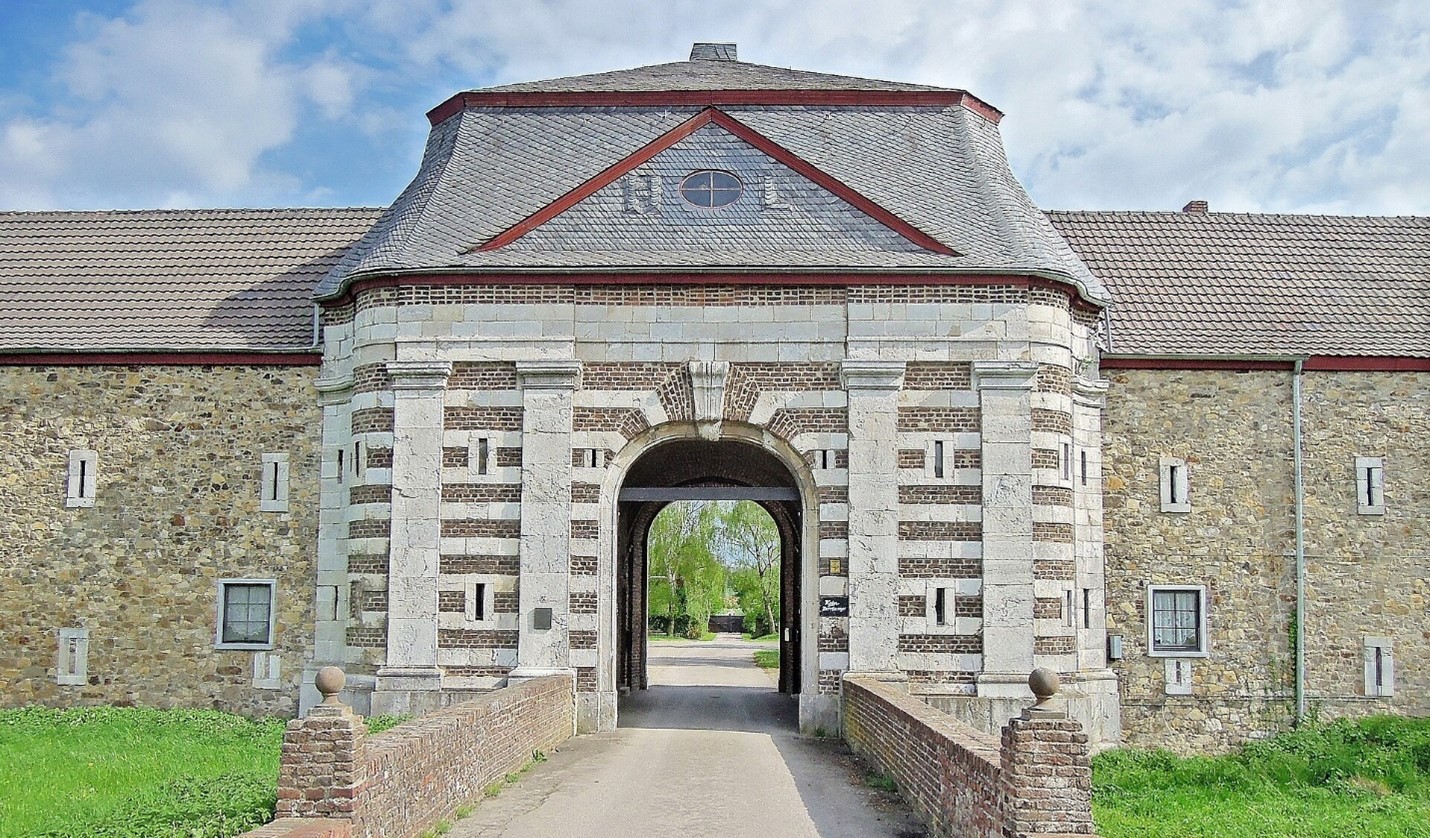
(Every Picture Photo)
Castle of Palant.
Schloss Baldeney, Essen
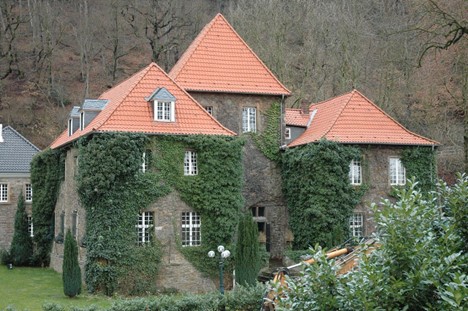
(Sir Gawain Photo)
BaldeneyCastle , also called Haus Baldeney , is located in the Bredeney district ofEssen and emerged from a medieval moated castle . It gave its name to theBaldeneysee , which was completed in 1933 and is located on the northern shoreof the lake and is a listed building and archaeological monument. Today's palace complex was built from Ruhrsandstone and, in addition to the main building, consists of a former farmbuilding and the adjoining chapel . It used to be surrounded by a moat , whichhas been filled in since around 1890 but can still be seen in the area. Theoriginal cadastre from 1875 still shows the property with wide ditches and farmbuildings that are no longer preserved today.
Theoldest surviving part is the almost square one, from the 14th/15thcentury. Century-old residential tower with three floors and a hipped roof. Anoutside staircase leads to its portal , above which is the coat of arms of the Baronsof Bottlenberg . Like the cross-frame window and the stone-clad windows , itdates from the 19th century. To the east and west of the residentialtower there are wings from the 17th and 18th centuries,which were completely redesigned in the 19th century. The west wingis a two-story building with a vaulted cellar and hipped roof, the windows ofwhich have sandstone walls . The east wing also has two floors, but nobasement.
Count Adolf I von der Mark had the first permanent house built on the site oftoday's main building in 1226, but a motte probably already existed therebefore that. The house was a fief of Werden Abbey and was first mentioned in adocument in 1337, when the then owner Theodoricus von (der) Leythe (alsoLeythen, Leyte and Leithe) founded a chapel together with his son Everhard.
Thecomplex was owned by the von (der) Leythe family until 1432, after which itpassed to changing owners through female family members, some of whom held theoffice of hereditary marshal of Werden and were also hereditary chamberlains ofthe Essen abbey . Among the lords of the castle are, for example, the knightKracht Stecke zu Mylendonk and Meiderich and Arndt von Vittinghoff , who cameinto possession of the house in 1445. He was followed in 1563 by those of Eyll.In 1612 the complex came to the von Neuhoff family, who were followed by thevon Drimborn family in 1655. In 1747, the imperial captain Baron Franz Ernstvon dem Bottlenberg , known as Schirp, became lord of the castle. His familyremained in possession of the property until 1968.
Afteran additional wing was added to the residential tower on the west side in the17th century, the building was expanded to the east with a secondwing in the 18th century. The interior of the ensemble underwentfundamental changes in the 19th century. At the same time, theowners had a farm building built north of it and in 1870 the mill belonging tothe house was demolished.
Thebuildings had been leased since 1921 and were first used as a school camp andthen primarily as a restaurant, which developed into a popular excursionrestaurant after the Baldeneysee was completed. After the sale in the 1960s,the owners had the castle and park extensively restored after years of decay,for example the castle chapel in 1992.[4]
Schloss Borbeck,Essen
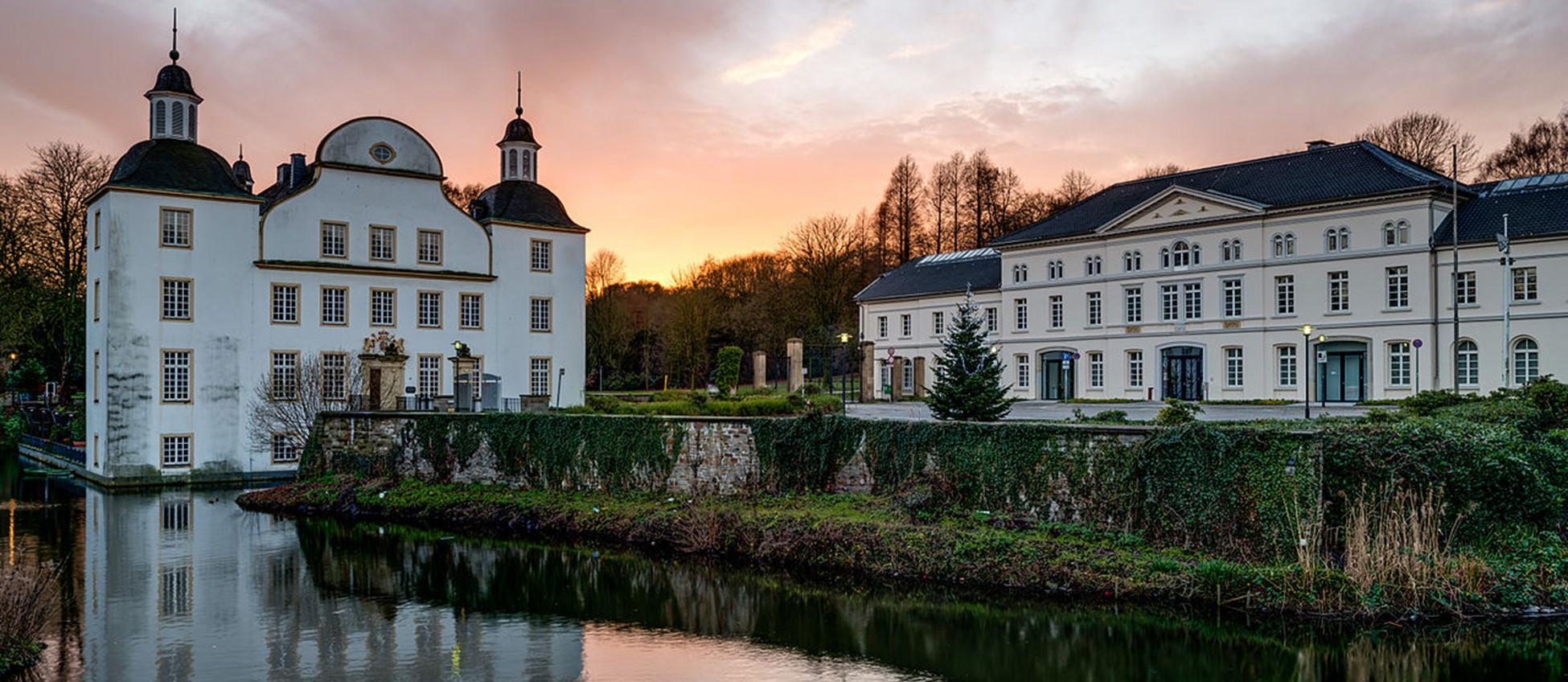
(Tuxyso Photo)
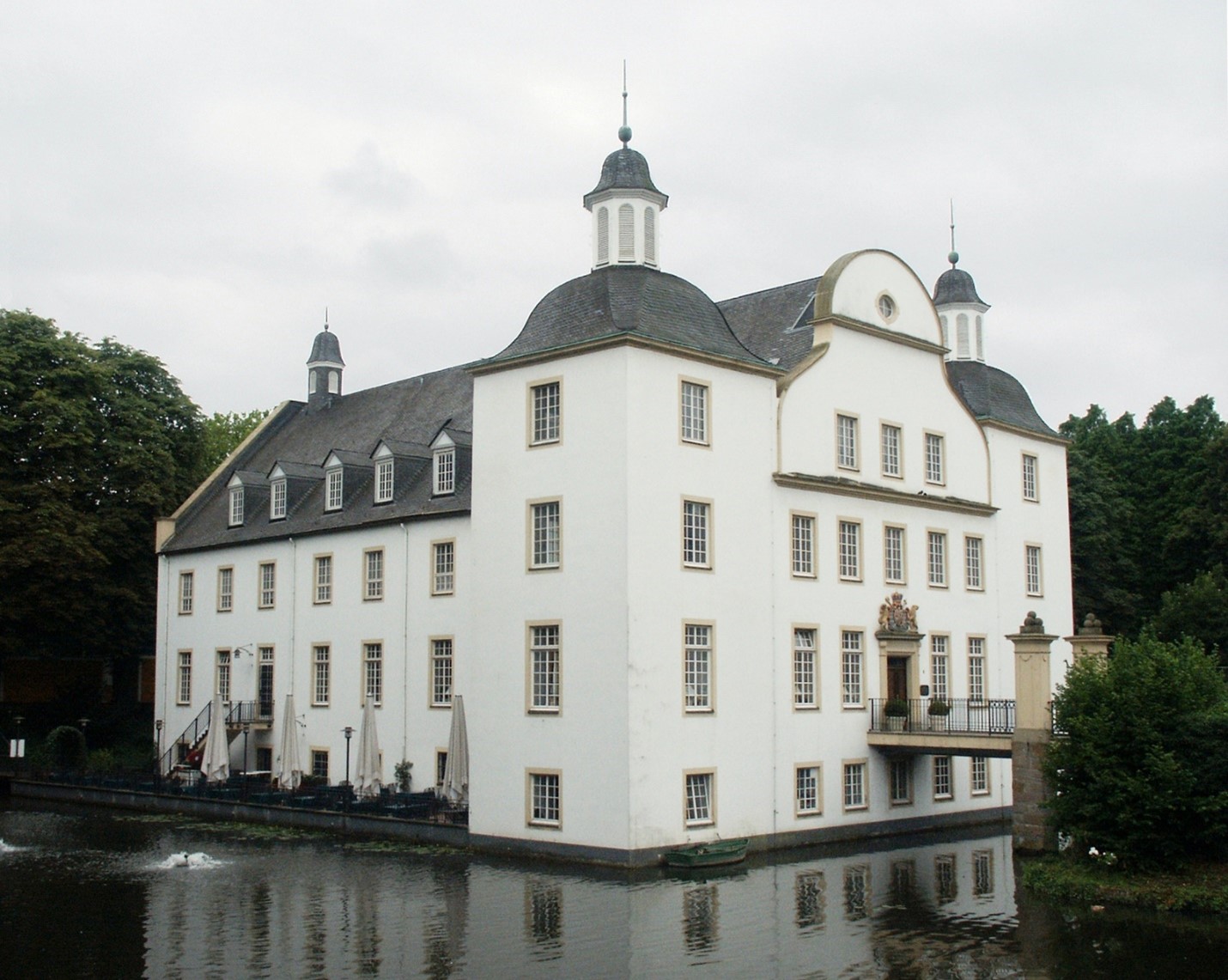
(SirGawain Photo)
Thefirst document mentioning Borbeck dates back to 869, when Borthbeki, a smallrural commune, was mentioned as one of nine communes around Essen Abbey whichwere liable to tax. In 1288, princess-abbess Berta von Arnsberg bought probablymortgaged parts of the region and built the predecessor of Schloss Borbeck. Bythe 14th century, Schloss Borbeck had become the favorite residenceof the princess-abbesses, which came along with a rise of prestige for theregion. In 1339, princess-abbess Katharina von der Mark had Borbeck's oldRomanesque church modified so the abbesses and their entourage could adequatelyattend mass.
BorbeckCastle is a baroque moated castle in the Borbeck district of Essen . Since the14th century it was the preferred residence of the Essen princessabbesses and received its current external appearance in the 18th century.Since the 1980s it has been used as a venue for further training courses andcultural events. The castle complex in Borbeck consists of a main house and anelongated farm building, which is located northeast of the main building. Thetwo castle buildings are surrounded by a 42- hectare castle park in the Englishlandscape style.
TheBorbeck Castle goes back to a Franconian upper court of the Essen women'smonastery called Bort(h)beki , which was first mentioned in 869 in a liftingroll of the monastery . It was further mentioned in documents in 1227 through adispute between the then owner, knight Hermann von Borbecke, and the PrincessAdelheid von Wildenberg, who was ultimately able to prevail in this disputewith the support of the imperial bailiff, Adolf von Gymnich.
Overthe course of the 13th century, the monastery gradually built upterritorial rule, so that a spatial separation of the abbesses' residence fromthe buildings with spiritual use was sought in order to express the secularclaim to power. For this reason, Abbess Berta von Arnsberg bought the OberhofBorbeck, which was apparently mortgaged, from the knights Hermann and Wennemarvon Altendorf in 1288 in order to subsequently have the predecessor building oftoday's castle built there. To this day it is not clear whether this motte wasbuilt on the foundations of the old farm or whether it was just built on itsland.
Fromthe beginning of the 14th century, Borbeck became the preferredresidence of the princess abbesses. It was first referred to as a castrum in1372 , which suggests that it was already a permanent house or castle at thattime. In the year mentioned, Abbess Elisabeth of Nassau moved the free court toBorbeck with the consent of Emperor Charles IV.
Thecastle complex subsequently served more often as a refuge for the Essencanonesses; for example in 1426, when there was a dispute within the monasteryover the successor to Margarete von der Mark-Arensberg . The abbess hadresigned her office, and with the support of the male canons , Margaret ofLimburg was appointed abbess. However, this was done against the votes of theother ten canonesses, who were essentially the only ones who had the right toelect a new abbess. Her favorite Elisabeth Stecke-von Beeck fled with hersupporters to the castle complex in Borbeck and was besieged there by Limburgmen. However, with the support of Elisabeth's family, the Limburgers weredriven away. A two-year feud followed before the papal legate was able tomediate between the disputing parties and Elisabeth von Beeck was confirmed asabbess by the pope.
Thereis evidence of a coin in the castle from the 15th century. AbbessSophia von Gleichen began to have her own coins minted , the so-called“Borbecker Gulden ” and the “Borbecker Groschen”. In 1493 the complex'sgatehouse and stables burned down during an attack.
Duringthe Eighty Years' War, Borbeck was largely destroyed by Spanish troops in 1590.However, the buildings were restored by Princess Elisabeth vonManderscheid-Blankenheim by 1594 and even expanded into a summer residence.
In1665, Abbess Anna Salome von Salm-Reifferscheidt moved her residence from Essenentirely to Borbeck after she had the main house rebuilt in the Renaissancestyle on old foundation walls around 1650. At the same time, she created thefirst artistically designed garden to the west of the manor house with terracedrock gardens, walking paths and walnut and orchards.
BorbeckCastle owes its current appearance to renovation work by Abbess FranziskaChristine von Pfalz-Sulzbach between 1744 and 1762. She had the buildingextended to the south. The large castle park was also laid out under herleadership. The baroque gardens with water features had strictly symmetricalbeds and cascades that flowed axially towards the castle .
Maria Kunigunde of Saxony laid the foundation stone for today's castle park. The last Princess Abbess of Essen, MariaKunigunde of Saxony, planned to completely rebuild her residence, but this planwas never carried out because the territory of the monastery was taken over byPrussia in 1802. It also meant the end of this sovereign enclave on Prussianterritory. After secularization in 1803, the Prussian Chamber of State andDomains sold Borbeck Castle to the Counts von der Recke-Volmarstein in 1804.
In1826, Imperial Baron Clemens von Fürstenberg acquired the complex. He had theirold outer bailey, consisting of servants' houses and farm buildings, torn down,and between 1839 and 1842 the Essen architect Heinrich Theodor Freyse built anew, classicist building and stables in place of the old servants' and farmbuildings, with a medieval square tower in it was integrated into the newbuilding. Until it was rebuilt under the Barons of Fürstenberg, it served,among other things, as a watchtower and prison. It was then used as a beercellar and archive. Clemens' son, Friedrich Leopold von Fürstenberg, had themoat system of the former outer bailey leveled in 1865, so that no traces of itare visible today.
Whenthe von Fürstenberg family moved their residence entirely to Hugenpoet, whosecastle had also been owned by the family since 1831, in 1879, the rooms atBorbeck Castle were no longer used. In 1920 the castle park was made accessiblefor a fee. During the Second World War, a number of small bunkers were built inwhat is now the castle park area, which are still visible in the bushes today.However, their entrances are concreted over. The castle buildings survived thewar years unscathed.
Thecity of Essen acquired the facility from the Fürstenbergs in 1941 in order touse it as city administration offices after renovation and restoration in the1950s and 1960s. With the exception of the vaulted cellar and some decorativeinterior elements that came from Horst Castle, the historical structure of theinterior was lost during these construction measures.
Whenthe city's offices moved to a new administration building in the 1970s, theupper floor of the castle and its outbuilding were unused for a long time. Theplanning concept “a castle for citizens” presented by the city of Essen in 1979included, among other things, the provision of group and social rooms inaddition to the catering establishment, which would be available in the morningfor the youth music school and in the evening for the local clubs. Small guestapartments were also set up for artists. From 1982 to 1984, for example, theEssen lyricist Wilfried S. Bienek lived in one, and in 1993 the musician MarkusEmanuel Zaja moved into the castle as a scholarship holder from the city ofEssen. In addition, a day care center for the elderly, exhibition rooms andworkshops for artists as well as laboratory space and screening rooms for filmand photography amateurs were planned in the farm building. The planning wasbased on the creation of a local cultural working group that would take care ofthe care on its own. At the beginning of the 1980s, an initiative was foundedto use the castle buildings as a community center. However, despite three yearsof preparatory work, the concept was not implemented and the city of Essenitself remained the operator of the system.
Afterthe buildings have been listed since February 1985 , the entire castle groundswere designated as a monument in December 1998, as structural remains of theprevious buildings are suspected to exist underground. Since 1983, BorbeckCastle has served as a cultural and meeting place for the citizens of Essen.[5]
Schloss Hugenpoet,Essen
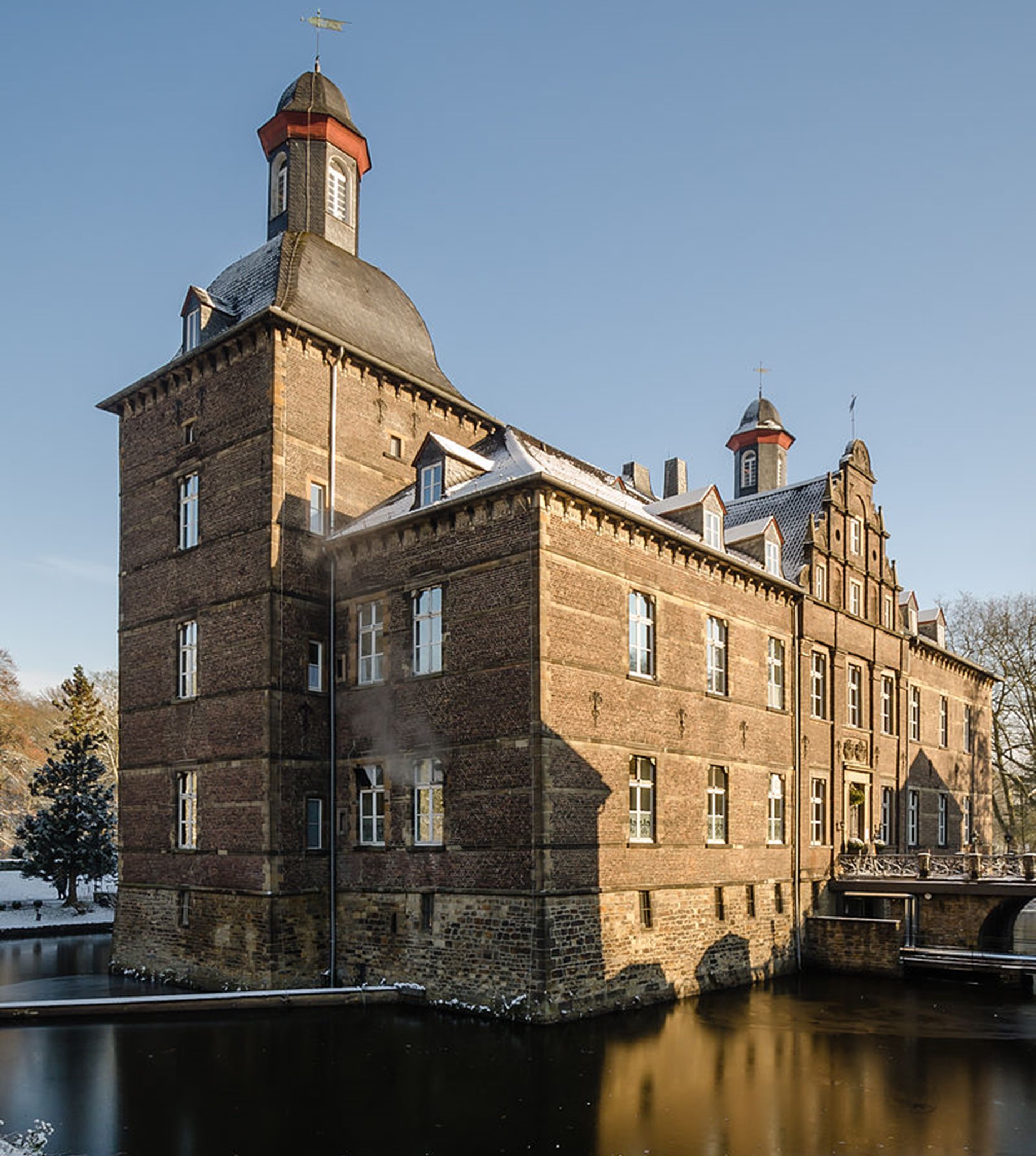
(Tuxyso Photo)
HugenpoetCastle is a three-part moated castle surrounded by moats in the Kettwigdistrict of Essen in the immediate vicinity of Landsberg Castle. Its name canbe interpreted as “Krötenpfuhl”, which is a reference to the swampy floodplainlandscapes there in the Ruhr Valley. The complex has been a listed buildingsince February 1985 and today serves as a hotel-restaurant.
AsCharlemagne's royal estate, Hugenpoet's predecessor building, the MotteNettelshof , was first mentioned in a document in 778 as Nettlinghave toeLoepenheim . Later Nettelshof was an upper court of Werden Abbey, with whichKnight Vlecke von Hugenpoet was enfeoffed in 1314. At that time, the facilityserved to control the Ruhr bridge leading to Kettwig, which the Jülich DukeWolfgang Wilhelm von Pfalz-Neuburg had demolished in 1635.
Itis not known when the estate was expanded into the first fortified castle .However, it was stormed and set on fire in 1478 during a feud between Duke JohnI of Kleve and the Duchy of Guelders . As late as 1756, this first fortifiedcomplex still had a tower and an outbuilding, which were then built over by afarmstead in the 18th century. Only remnants of the former moat andthe castle pond remain today.
Around1509, the Knights of Hugenpoet built a new building at the current location,about 200 m from the old location. This remained in the possession of thefamily until 1831, who called themselves “von Nesselrode zu Hugenpoet” fromaround 1600. But this building was not spared from destruction either. Duringthe Thirty Years' War the castle was devastated by Hessian troops.
JohannWilhelm von Nesselrode zu Hugenpoet, together with his wife Anna vonWinkelhausen (they were the in-laws of Bernhard III von Droste-Hülshoff ), hadall the ruins demolished in 1647 and - starting with the outer bailey -Hugenpoet Castle was essentially built in their place rebuild it to its currentform. The work was completed in 1696 under Baron Konstantin Erasmus vonNesselrode zu Hugenpoet.
Hisdescendants did not have the financial means to maintain the complex, and sothe now dilapidated castle property was bought at auction in 1831 by BaronFriedrich Leopold von Fürstenberg , whose descendants still own the castletoday. The Fürstenbergs had it expanded and modernized in the Neo-Renaissancestyle between 1844 and 1872 under the architects August Lange and HeinrichTheodor Freyse . The roof ridge was raised, a cornice with a shell frieze wasadded and the gable of the central projection was built based on Dutch models.During the renovation work, the cross-frame windows of that time were alsoreplaced with their current shape. At the same time, the new castle owners hadthe castle park laid out. In 1879 the family moved their residence from BorbeckCastle to Hugenpoet.[6]
Schloss Schellenberg, Essen
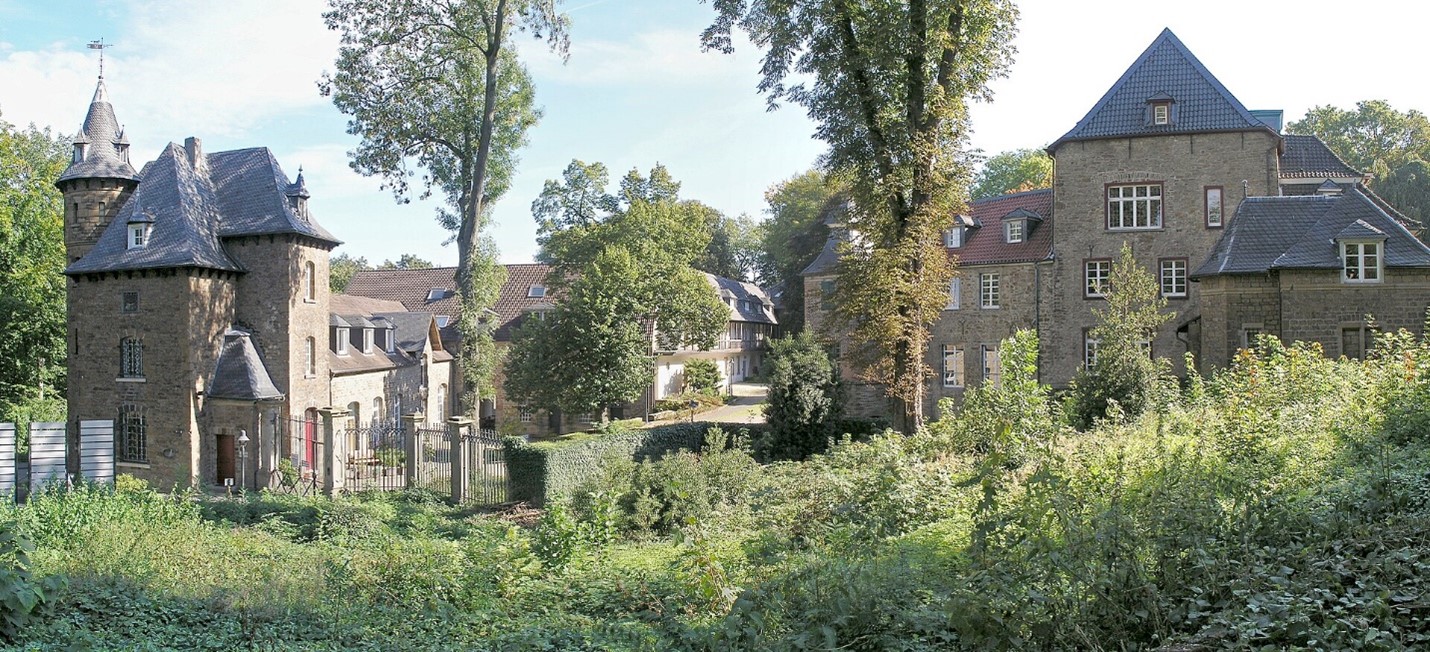
(Alexostrov Photo)
SchellenbergCastle is a well-preserved castle on a wooded hill of the Ruhr Heights in the Rellinghausendistrict of Essen , North Rhine-Westphalia. From 1452 to 1993 it was theproperty of the Barons von Vittinghoff called Schell zu Schellenberg and theirresidence until 1909.
Dueto its exceptional location, it is one of the rare examples of a former,high-altitude, two-part moated castle . The complex has been a listed buildingsince 1984 . The Schellenberg Forest surrounding the castle is a forest areawith several streams. The Renteilichtung road continues uphill towards Korte-Klippe, Jagdhaus Schellenberg and Neue Isenburg.
Thefirst documented structure was a two-part castle, consisting of a core and anouter bailey, which were surrounded by a curtain wall . After its constructionin the 14th century, there were no changes to the building structurefor a long time. Giesbert Johann Vittinghoff-Schell and his wife AgnesMargarethe von Boenen had the old outer bailey dismantled in the first half ofthe 17th century and a pension building built on its foundationsbetween 1643 and 1656.
UnderMelchior von Vittinghoff-Schell, Schellenberg was converted into a baroquecountry palace between 1660 and 1672. As part of the extensive constructionwork, the extension building with a corner tower was added to the residentialtower at a right angle and the stone house was modernized. Larger windows wereinstalled on the ground floor and the knight's hall was equipped with itscurrent stucco ceiling. In 1670, the previously single-story chapel wasincreased by a second floor and the current hood was added to it.
Inthe same year, a small two-story wing made of quarry stone was added as anextension on the southwest side of the residential tower. The symmetricallydesigned baroque garden was then laid out between 1672 and 1674 and twopleasure pavilions were built in it by the Paderborn cathedral cantor WilhelmFranz von Vittinghoff. Also in 1672, a wash house was added to the pensionoffice.
Afterthe Renteigalerie was renovated in 1780, the elongated outer farm yard wasbuilt in 1804. From 1820, Max Friedrich von Vittinghoff-Schell and his wife,née Countess von Spee Heltorf , had a three-story mansion built on the southside of the existing residential buildings. In order to create enough space forthis building, the moat that still existed at that time had to be filled.Between 1820 and 1842/43 the castle park was transformed into an Englishlandscape garden . In 1829, the medieval stone house was added another floorand shared a roof with the residential tower, after a bakery had already beenbuilt in the inner courtyard in the first quarter of the 19th century.
Afterthe neo-Gothic gatehouse was built in 1875, older parts of the building werefirst demolished in 1879, but in 1893 a new two-story extension with cornertowers in the neo-Gothic style was added on the northwest side of theresidential tower. Subsequent construction activities have only taken placeinside the buildings to this day.[7]
[1] Sonja Schürmann: Die landesherrliche Burg, dasspätere kurfürstliche Schloß zu Düsseldorf. In Guido deWerd (Red.): Land im Mittelpunkt der Mächte. Die HerzogtümerJülich, Kleve, Berg. 3rd revised edition. Boss, Kleve 1985. Annette Fimpeler-Philippen, SonjaSchürmann: Das Schloß in Düsseldorf. Droste, Düsseldorf 1999.Roland Kanz, Jürgen Wiener (ed.): Architekturführer Düsseldorf. DietrichReimer, Berlin 2001.
[2] Ludger Fischer: Die schönstenSchlösser und Burgen am Niederrhein. Wartberg, Gudensberg-Gleichen 2004.
[3] Avenarius, Wilhelm (1982).Düsseldorf und Bergisches Land: Landschaft, Geschichte, Volkstum, Kultur,Kunst.
[4] Klaus Gorzny: Ruhr castles .Piccolo, Marl 2002.
[5] Ludger Fischer : The most beautifulpalaces and castles on the Lower Rhine. Wartberg-Verlag, Gudensberg-Gleichen2004. Klaus Gorzny: Emscher castles. Castles, palaces and noble residences inthe Emscher Landscape Park. Piccolo, Marl 2001. Detlef Hopp : Borbeck Castle .In: Kai Niederhöfer: Castles on the Ruhr. On the way to 100 castles, palacesand mansions in the Ruhr region. Klartext Verlag, Essen 2010. Detlef Hopp:Borbeck Castle. In: Detlef Hopp, Bianca Khil, Elke Schneider (eds.): BurgenlandEssen. Castles, palaces and permanent houses in Essen. Klartext Verlag, Essen 2017. Jens Wroblewski, André Wemmers: Theiss Castle Guide Lower Rhine . KonradTheiss, Stuttgart 2001.
[6] Elmar Alshut: Hugenpoet Castle .In: Kai Niederhöfer (Red.): Castles on the Ruhr. On the way to 100 castles,palaces and mansions in the Ruhr region . Klartext Verlag , Essen 2010.
[7] Jens Wroblewski, André Wemmers:Theiss Castle Guide Lower Rhine . Konrad Theiss, Stuttgart 2001.
Haus Bamenohl,Finnentrop
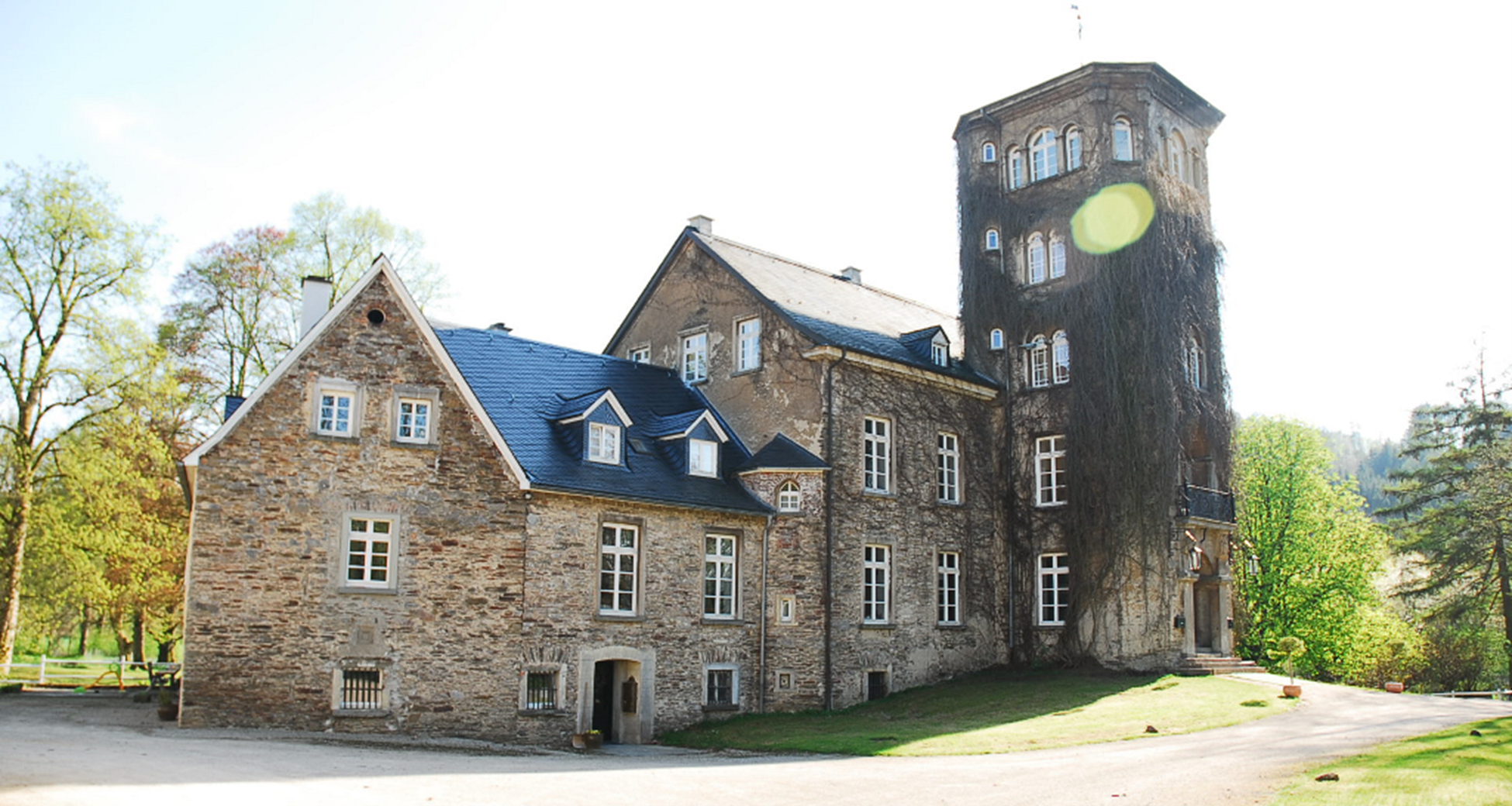
(Plettman Photo)
HausBamenohl is a castle in the village of Bamenohl, municipality of Finnentrop,Olpe district in North Rhine-Westphalia, Germany. The first owner of the HausBamenohl was probably the family von Hundem genannt Pepersack. By marriage, thevon Heygen family came into the possession of Bamenohl. On 5 March 1324Bawenole inferiore was first mentioned in a document by Herbord von Heygen. Thecellar vaults and the 2-meter thick walls suggest construction during the 14thor 15th century. At this time there was already a chapel, which ismentioned for the first time in 1362.
Around1433 the von Plettenberg family came into possession of Haus Bamenohl. In the16th century the property was divided into a so-called "lowerhouse" (Niederbamenohl and an "upper house" (Oberbamenohl)referring to the direction of the nearby Lenne river. The lower house was apart of the present castle core, the upper house was situated only a few metressouthwest of it. In 1647, Adam Vogt von Elspe built a new house, today the eastwing of the castle, IN GREAT WAR AND STRIFE AND REPULSIVENESS, as inscribed ona stone, referring to the Thirty Years' War that ravaged Westphalia at thistime. The new building could only outlast the war because the family hadseveral letters of protection, sparing the house from robbery and looting.
Theruins of the upper house Oberbamenohl were removed in 1851 by the son ofGisbert, Graf Carl Gisbert Wilhelm von Bodelschwingh-Plettenberg, who alsofilled the moat that surrounded the property from three sides. In addition, heupgraded from 1851 to 1853 the former lower house Niederbamenohl (today'scastle) to its present appearance. In particular, he built the tower and set upthe English landscape garden.
Afterthe Second World War Haus Bamenohl served as accommodation for refugees fromthe former eastern territories of Germany, later it was converted into anursing home, leaving a run-down building in 1967 when it closed. After avacancy of about 20 years, a successive renovation of the castle and the threesurrounding buildings (Forester's lodge, barn and carriage house) began.
Theensemble of castle, courtyard and garden with its ponds is a listed culturalheritage site. The buildings are inhabited, but visits to the castle andgardens are possible by prior arrangement. Rooms on the ground floor can berented for events, especially civil marriages.[1]
Schloss Berge, Gelsenkirchen
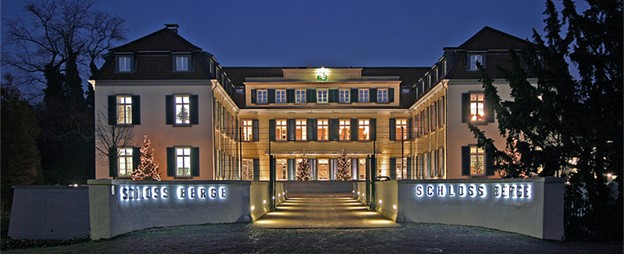
(Sir Gawain Photo)
BergeCastle, also called Haus Berge, stands on the south side of the Buerschen Bergin the Buer district of Gelsenkirchen in North Rhine-Westphalia. It was builtas a moated castle to protect today's Erle district of Gelsenkirchen and wasthe ancestral home of the von Berge family until 1433. From 1521, Haus Bergewas owned by the von Boenen family , whose member Ludolf Friedrich Adolf vonBoenen rose to the rank of imperial count. His daughter Maria Anna Wilhelmin ,a lover of Beethoven, was born in Berge.
Convertedinto a castle in the first half of the 16th century and changedagain in the last quarter of the 18th century, the complex's mansionpresents itself in the late Baroque style on the threshold of classicism . Itis now used as a hotel-restaurant.
In1248, the von Berge noble family from the von Strünkede family appeared for thefirst time with the knight Dietrich († 1272) as the owners of the castle atthat time . However, it can be assumed that the origins of the facility go backfurther into the past. Built as a permanent house surrounded by moats, it wasprobably a multi-part complex surrounded by a roughly rectangular system ofmoats. As the family's allodial estate , the castle was passed down from fatherto son over six generations. The last representative of this family on Bergewas Gerlach, who died childless in 1433.
Hiswidow sold the house and the surrounding goods to the knight Heinrich vonBackem of House Leythe from the noble von Backum family . When the male line ofthis family died out with Jörgen von Backem, his heir daughter Hartlieb (alsoHartlief) brought Haus Berge to her husband Georg von Boenen in 1521. Around1530 he had the fortified complex expanded and converted into a castle. A 10.75× 26.25 meter section in the main wing of the manor house dates from that time, the 1.30 meter thick walls of which are much more massive than the others.Another building on the site of today's north wing completed the building stockat the time. In the following 250 years, in which the von Boenen family livedin the castle, Berge acquired the dominant manorial position north of theEmscher and, with it, corresponding social prestige. The von Boenen family wereeven raised to the status of imperial barons.
Around1700, a cellarless extension was added to the main wing of the manor house. Inaddition, a first park was created in the south of the main house island. Inkeeping with contemporary taste, this was a geometrically designed baroquegarden based on the French model.
UnderBaron Ludolf Friedrich Adolf von Boenen, the family rose to the rank ofimperial count on August 17, 1790. Adolf's marriage to Wilhelmine Franziska vonWesterholt-Gysenberg , the heir daughter of that family of counts, on 6 October1769 made this possible. From then on, the castle owners called themselves“Counts of Westerholt”. Elevation to the rank of count also required people tolead a more upscale lifestyle, for which the old manor house from the 16thcentury was no longer sufficient. Between 1785 and 1788, the old building waspartially demolished and rebuilt under the master builder of Werden Abbey ,Engelbert Kleinhansz, in the early classicist style with an additional wing,the south wing. The park was also expanded to include an English landscapegarden extending to the west . After the renovation, such illustriouspersonalities as Emperor Napoleon and Marshal Blücher stayed at the castle asguests.
AfterCountess Jenny von Westerholt-Gysenberg, the last aristocratic resident ofBerge Castle, died on 20 March 1900, a business was set up in the castle, whichthe city of Buer leased from 1920. The central circular bed of the garden isplanted in the shape of the Gelsenkirchen city coat of arms.
On 15March 1924, the city acquired the castle and the 102-hectare site for 1.4million gold marks and set up a public recreation center with guest and utilityrooms there. For this purpose , the house was converted and expanded from 1926to 1933, during which the neo-Gothic chapel from 1879 was demolished in 1927.The castle park was enlarged to around 73 hectares and restored in the oldstyle. At the same time, the baroque garden was restored to its original statefrom around 1700. However, the statues that can be seen in it today are onlyreplicas of old originals. At the same time, between 1927 and 1929, Lake Bergerwas created opposite the main entrance to the castle and was dammed in 1930.
Afterthe Second World War, the city of Gelsenkirchen had Berge Castle restored in1952/53. At the same time, a comprehensive interior renovation was carried outin order to provide space for a hotel-restaurant. After extensive modernizationin 1977 and 1978, renovation and restoration work followed again in 2003 and2004. The palace complex consists of thenow undeveloped former outer castle island, the core castle island and a gardenisland.
Fromthe outside, the main house still looks essentially the same as it did afterthe redesign between 1785 and 1788. The coat of arms of the Imperial Counts ofWesterholt-Gysenberg on the main wing indicates its last builders. Therepresentative three-wing building is open to the west and stands on a squareisland with a side length of around 40 metres. Its two floors are closed off bya mansard roof . The building's high basement was built on pile gratings ,which were given a supporting corset made of reinforced concrete duringrestoration work in the 1950s to counteract mining damage. There was a roundtower on the southern corner of the mansion island until 1784 , of which onlythe foundation remains today.
Theentire complex has been a listed building since July 1988 . Together with thehotel and restaurant located in the castle building, the two gardens of thecastle as well as the Berger Lake and the Gelsenkirchen city forest, it nowserves as a local recreation area in the Buerschen green belt.[2]
Schloss Horst, Gelsenkirchen
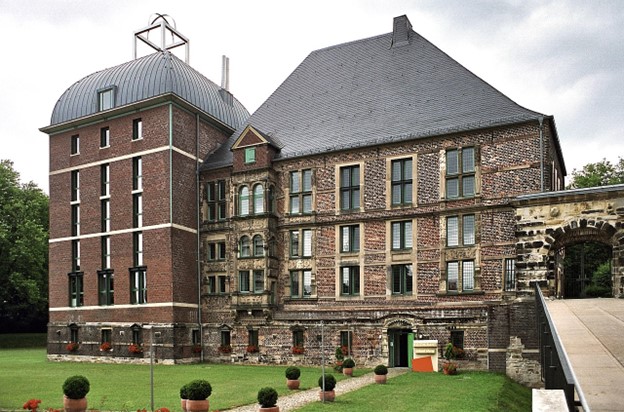
(Sir Gawain Photo)
Horst Castle standsin the Horst district of Gelsenkirchen and is considered one of the oldest andmost important Renaissance buildings in Westphalia. At the time of itsconstruction in the 16th century, it was one of the largest four-wingcastle complexes north of the Alps and influenced the Lipper Renaissancearchitectural style, which is also known as the “Horster Building School”. Ithas been a listed building since 15 December 1983.
Asearly as the 11th century, there was a farm on an island in theswampy area between two arms of the Emscher , whose residents may have beenfishing for the Emscherbrucher Dickköppe native to the Emscherbruch. A castlecomplex grew out of it , which fell victim to fire twice. After the secondfire, the then owner Rütger von der Horst decided to build a completely newbuilding, which was completed in 1578. Due to the particularly high quality ofits architectural sculptures, this Renaissance-era building has nationalsignificance for art history.
Inthe 19th century, large parts of the castle collapsed or had to bedemolished due to dilapidation. The owners at the time, the von Fürstenbergfamily , tried to save as much as possible of the valuable facade decorationsand the high-quality architectural sculpture, the so-called “Stone Treasure ,”and stored the fragments. The few remaining buildings that were not demolishedgradually fell into disrepair. In 1985, a citizens' initiative was founded toprevent ultimate ruin and to implement a new, long-term use for the facility.At their instigation, the city of Gelsenkirchen bought the castle and initiatedextensive historical and archaeological investigations. Horst Castle is nowprobably one of the best-researched Renaissance buildings in northwest Germany.After restoration and partial reconstruction, it is used as a museum,restaurant, registry office and event venue.
Theknightly family of the Lords of Horst has been documented since the 12thcentury. It came from the area of today's city of Essen . From around 1200,members of the family held the marshal office of the Essen monastery , whichwas also associated with the supervision of the game in the Emscherbruch andthe right to catch the Emscherbruch horses. It was probably for this reasonthat the Knights of the Horst had three horse brakes , called Pramen, in theircoat of arms. From 1363 onwards they were named in documents as vassals of theCounts of Cleves and were able to assert themselves and the independence oftheir property for a long time against the claim to power of the neighboringArchdiocese of Cologne. However, since they had usurped jurisdiction in theparishes of Gladbeck and Buer , which were part of the Electorate of Cologneterritory, the Archbishop of Cologne , Friedrich von Saar Werden , initiated alawsuit against the Horster Knights in 1410/11, as a result of which the familydissolved in 1412 had to submit to the archbishopric. Rütger von der Horst tookan oath of loyalty to the Archbishop of Cologne, which resulted in the formerlyindependent rule being incorporated into the archiepiscopal Vest Recklinghausen. In return, he received the rule back as an Electoral Cologne fiefdom. Withthe annexation of Horst to the Cologne territory, the efforts of the Counts ofthe Mark and the Counts of Berg , documented at least in 1315 and 1349, toacquire Horst Castle or at least to secure the right to open it, finallyfailed.
Thespecial social position of the Horst gentlemen at that time is documented by achance find from the 19th century. In June 1854, during excavationwork in the area of the filled moat , a late Romanesque non- ferrous metalbasin richly decorated with engravings was found. The so-called Hanseatic bowlwas probably a hand basin. On the inside it contains a picture program withscrolls showing the Philosophia surrounded by Socrates , Plato and the sevenliberal arts. The bowl is not only an eloquent testimony to the courtlyceremonies at Horst, but also to the level of education the guests and hostshad.
Thebuilder of the castle, also named Rütger , came into sole possession of the“Hues zor Horst” on 21 May 1547 through inheritance division. He held theoffice of marshal under six Cologne electors ; Shortly before his abdication,Archbishop Salentin of Isenburg appointed him governor of Cologne in VestRecklinghausen. That Rütger had a magnificent new building built on the site ofthe old castle, but died just four years after the construction work wascompleted in 1578. Since his only son Johann from his marriage to Anna vonPalandt had also died early, Rütger's heir daughter Margarethe brought thecomplex In 1582 through her marriage to the von Loë zu Palsterkamp and Geistfamily. The new lord of the castle, Betram von Loë, also died without leaving amale heir. Sibylla, one of his two daughters, inherited Horst's castle andmagnificence and brought this property as a dowry to her marriage to Dietrichvon der Recke in 1607.
On 9June 1706, his descendant, Baron Hermann Dietrich von der Recke, sold thecastle and splendor of Horst to Baron Ferdinand von Fürstenberg for around100,000 Reichstaler. Hermann Dietrich's nephew objected to the sale andtherefore went to the Reich Chamber Court . The process was not completed until1802. The Fürstenberg family had to pay 76,000 thalers in compensation to theCount of Westerholt-Gysenberg , to whom the claims had meanwhile beentransferred. The von Fürstenbergs never used the complex as a permanentresidence, preferring instead to live in one of the family's many othercastles, such as Hertreiben Castle , Schellenberg Castle or Adolfsburg Castle .In 1730, Christian von Fürstenberg finally dissolved the Horst household. Inthe period that followed, the outer bailey was leased for agriculturalpurposes, and the castle was managed by a rent master.
Fromthe 1920s onwards the facility was used as a public recreation area. Therestaurant that was set up in the basement at that time was followed by adiscotheque in the 1970s. At the beginning of 1985, a citizens' initiative wasfounded that campaigned for the preservation and new use of the historicalbuilding structure. Among other things, it was planned to set up a trainingcenter, a hotel or a dance sports center in Horst Castle. In 1988, the city ofGelsenkirchen acquired the castle ruins for 650,000 DM and had them partiallyrebuilt.
Excavationson the castle grounds have shown that a farmstead existed at the site of theHorst outer bailey as early as the 11th and 12th centuries.This consisted of a six to seven meter wide and eleven to twelve meter longframe house with two rooms, which can be proven by traces of posts and sillbeacons. The construction and furnishings of the house, such as the remains oftiled stoves and finds from the former inventory - including blue glass shardswith white thread overlay - indicate that the residents of the house were notsimple farmers, but of a higher class. In the late 12th century,this farmstead - probably at the instigation of the Essen monastery - wasexpanded into a wooden fortification in the shape of a motte under Gerhard vonder Horst in order to secure the boundaries of the monastery's territory and toprotect the farms belonging to the monastery. The mound of earth artificiallyraised for this, had a diameter of around 40 metres and a height of almost two metres.At that time, the castle consisted of a main building, a polygonal tower with adiameter of 6 to 6.5 metres and two additional wooden outbuildings, which weresurrounded by a parapet with a battlement at the foot of the hill. A moat infront of it was protected by another palisade . Even at that time, an outerbailey belonged to the Horst complex, which was located to the west of the corecastle and was connected to it via a bridge.
Notlong after its construction, this wooden tower hill castle was destroyed byfire. The fire disaster may have occurred in the turmoil that followed themurder of Cologne Archbishop Engelbert von Berg in 1225. Gerhard von der Horstthen replaced the remains of the wood/earth fortifications with a stonepermanent house measuring 11 × 7.5 metres or a residential tower with 1.2 meterthick walls and left the building surrounded by a circular wall. The castlehill had previously been raised by at least 1.5 metres.
HausHorst was first mentioned as a castle in 1282, when the Roman-German KingRudolf von Habsburg allowed the knight Arnold von Horst for his loyal services,in addition to his “castrum horst” (castrum = castle ; also in old documentshoirst, hurst and hoerst) to further fortify Freedom , which was surrounded bya moat , and at the same time gave this settlement city rights . There is nolonger any evidence of this former freedom today; it disappeared in the courseof industrialization in construction and transport projects. It was roughlywhere Horster Burgstrasse runs today.
Ahouse chaplain for Horst was mentioned for the first time in a document from1295, which suggests the existence of a castle chapel . Excavations in theouter bailey area revealed that this chapel had already existed in the previouscentury, because the excavators uncovered 1.5 meter thick foundations of achapel whose origins went back to the 12th century. The first Horstcastle chapel was a hall building measuring approximately 13 × 15 metres withan apsidally closed choir. The clear width of the nave was 6.6 × 4.2 metres. Adocument from 1411 names her patronage Saint Hippolyt . The choice of patronsaint illustrates the Lords of Horst's connection to the horse industry, ashorse catching and trading were their main source of income for a long time.Under the choir there was a crypt-like substructure with four graves. It can beassumed that those buried were members of the castle's lord family. The chapelwas rebuilt in the late Middle Ages . It was given a vault and its choir wasreplaced by a larger polygonal building. Additionally, extensions were added onthe northeast side. The Horster Chapel was probably made a parish church in1590. It existed in the outer bailey area until 1753, before it was replaced bytoday's Church of St. Hippolyt.
Likethe castle chapel, the castle was gradually expanded. Perhaps in the 15thcentury, but at the latest in the first half of the 16th century,brick additions and extensions were added within the curtain wall. In additionto the residential tower with a sewer system, which was expanded to 19 × 11 metres,excavations revealed a two-story brick building (16 × 10 metres), a round towerand a few other buildings in the gate area of the complex. In order to createthe necessary space, some of these buildings were built on stilts in the areaof the castle moats. The roofs of the buildings were covered with clay andslate shingles . The condition of the castle in the 16th century isprobably documented by a relief made of sandstone , which was previously walledin on the right side of the restaurant entrance.
Atthe time of the Renaissance, Horst was a four-wing complex with a side lengthof around 53 metres. Its four corners were marked by square pavilion towersthat protruded slightly from the wall. The northwest entrance wing with anelaborately designed portal had three floors. The adjoining so-called manorhouse wing only had two floors but was just as high as the entrance wing.Although a third large castle wing was planned, this was no longer implemented,so that the two remaining sides of the complex were formed by low, single-storywings. The southeastern one was a walkway open to the courtyard with a slateroof, while the castle chapel was located in the southwestern wing. Brick andsandstone that came from the Baumberge were used as building materials . Redbrick was used for the masonry , while the door and window frames as well asfriezes and cornices were made of light- colored stone . In contrast to itscurrent state, Horst Castle was completely plastered in white when it was built. In contrast to this were the mostly gold-plated house stone elements as wellas the black painted cornices and green walls. Some of the pilasters andcolumns on the courtyard-facing façade had a painting that simulated marble asthe material. There was also a lot of color inside. The ceilings and walls wereartistically painted and completed the magnificent interior decoration ofbattle and putti friezes as well as elaborately designed portal walls andfireplace tops.
Theentire complex was surrounded by a very wide but relatively flat moat , whichwas accompanied , at least in the east, by a 3.5 meter wide berm. The moat system was fed by the Emscher, whosemain course flowed around the area to the north and west until the 19thcentury. The main castle was located on its own island, with a bailey in frontof it in the northeast. The main island and the outer bailey island wereconnected by a three-arched stone bridge. The palace complex could only beaccessed from the outside via a drawbridge at the gatehouse of the outerbailey.[3]
Mark Castle, Hamm
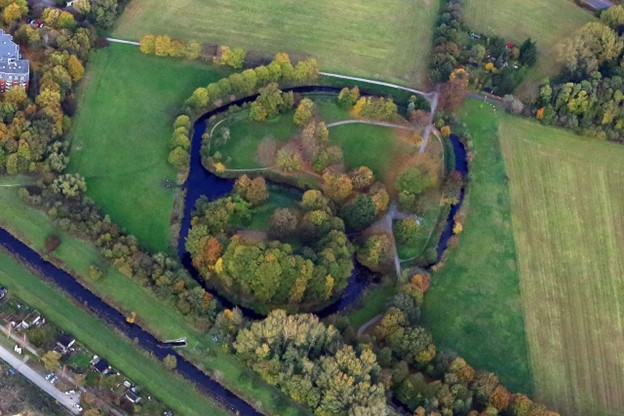
(Tim Reckman Photo)
MarkCastle is a defunct medieval fortification in Mark ( Hamm-Uentrop district ) inNorth Rhine-Westphalia. It is uncertain when exactly the history of Mark Castlebegins.
It had been owned by the Counts of Berg-Altena since 1198 at the latest . AdolfI von der Mark was the first count to make the castle his seat and namedhimself comes de Marca (also: comes be Marka ) or modern Count von der Markafter it . Since 3 April 1990, the area now known as the “Burghügel Mark” hasbeen categorized as an archaeological monument. Almost nothing remains of thebuildings of the former tower hill castle ( motte )The County of Mark(Grafschaft Mark, colloquially known as Die Mark) was a county and state of theHoly Roman Empire in the Lower Rhenish–Westphalian Circle. It lay on both sidesof the Ruhr River along the Volme and Lenne rivers.
TheCounts of the Mark were among the most powerful and influential Westphalianlords in the Holy Roman Empire. The name Mark is recalled in the present-dayMärkischer Kreis district in lands south of the Ruhr in North Rhine-Westphalia,Germany. The northern portion (north of the Lippe river) is still called HoheMark ("Higher Mark"), while the former "Lower Mark"(between the Ruhr and Lippe Rivers) is for the most part merged in the presentRuhr area.
The seat of the Counts of the Mark von de Marck or de la Marck was originallythe Burg Altena in the Sauerland region but moved to Burg Mark near Hamm in the1220s. The county was bordered by Vest Recklinghausen, the County of Dortmund,the Bishopric of Münster, the County of Limburg, Werden Abbey, and Essen Abbey.
Originallybelonging to a collateral line of the counts of Berg at Altena, the territoryemerged under the name of Berg-Altena in 1160. About 1198 Count Frederick Ipurchased the Mark Oberhof, a parish land (Feldmark) on the territory of theEdelherren of Rüdenberg, liensmen of the Cologne archbishop Philip vonHeinsberg. Here Frederick had the Mark Castle (Burg Mark) erected as theresidence of the new "Counts of the Mark". The nearby town of Hammwas founded by his son Adolf I, Count of the Mark in 1226, it soon became mostimportant settlement of the county and was often used as residence.
Inthe 1288 Battle of Worringen, Count Eberhard II fought on the side of Duke JohnI of Brabant and Count Adolph V of Berg against his liege, the Colognearchbishop Siegfried II of Westerburg, titular Duke of Westphalia. As Brabantand its allies were victorious, the County of Mark gained supremacy in southernWestphalia and became independent of the Archbishopric of Cologne. Theterritory of Mark was for long restricted to the lands between the Ruhr andLippe rivers ("Lower Mark"). New territories in the north("Higher Mark") were gained during the 14th century inwars against the Prince-Bishopric of Münster.
In1332 Count Adolph II married Margarete, the daughter of Count Dietrich VIII of Cleves.Adolph's younger son Adolph III upon the death of Dietrich's brother Count Johnacquired the County of Cleves on the western banks of the Rhine in 1368. In1391 Adolph III also inherited the Mark from his elder brother Engelbert IIIand united both counties as "Cleves-Mark" in 1394.
In1509 the heir to the throne of Cleves-Mark John III the Peaceful married Maria,the daughter of Duke William IV of Berg and Jülich. In 1511 he succeeded hisfather-in-law in Jülich-Berg and in 1521 his father in Cleves-Mark, resultingin the rule of almost all territories in present North Rhine-Westphalia inpersonal union, except for the ecclesiastical states. The dynasty ofJülich-Cleves-Berg became extinct in 1609, when the insane last duke JohnWilliam had died. A long dispute about the succession followed before theterritory of Mark together with Cleves and Ravensberg was granted to theBrandenburg Elector John Sigismund of Hohenzollern by the 1614 Treaty of Xanten(generally accepted in 1666). It then became part of the Kingdom of Prussiaafter 1701.
In1807 the County of the Mark passed from Prussia to France in the Treaties ofTilsit. In 1808 Napoleon then gave Mark to the elevated Grand Duchy of Berg,which was divided into four departments along the lines of Napoleonic France.Mark was in the Ruhr Department until the collapse of French power in 1813,when it returned to Prussia.
ThePrussian administrative reform of 30 April 1815 placed Mark withinRegierungsbezirk Arnsberg, Province of Westphalia. The Hohenzollern Prussiansovereigns remained Counts of the "Prussian County of the Mark" until1918. The "County of the Mark" has no official meaning anymore but isused to informally refer to the region in North Rhine-Westphalia.[4]
Heessen Castle, Hamm
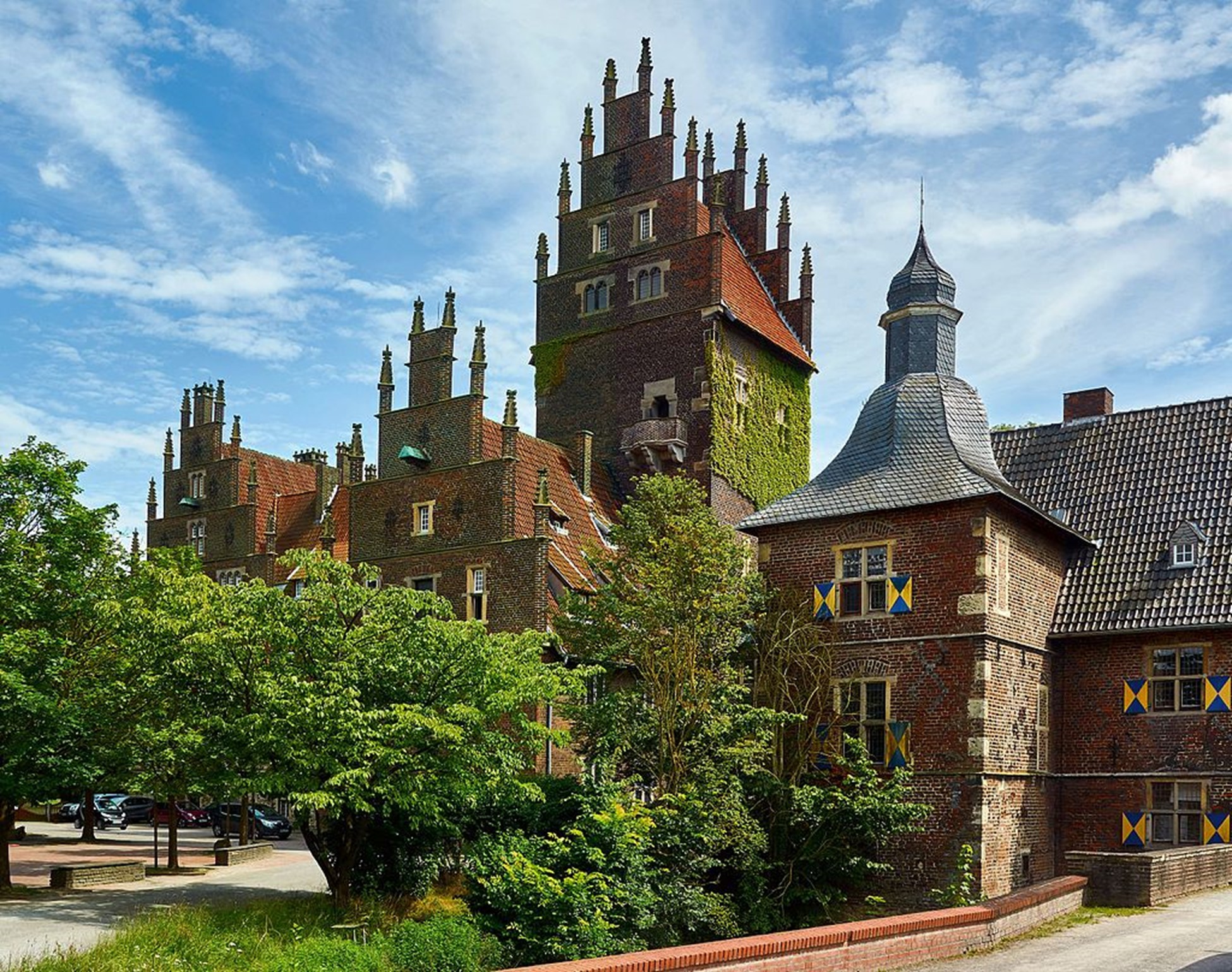
(Gunter Seggebaing Photo)
HeessenCastle is a castle complex located on the Lippe in the Hammer district ofHeessen and the most famous knight's seat in the area of today's city ofHamm. The typical basic features of alarge Westphalian moated castle have been preserved in the architecturalcomplex. Between the moats and the Lippe, the castle and the buildings of theouter bailey lie opposite each other in an elongated oval. The three-wing mainbuilding is made of brick over the remains of centuries-old limestone castlewalls and has a tower as its most striking component, the two stepped gables ofwhich rise over 30 metres into the air. Neo-Gothic stepped gables also closeoff the three wings of the castle, while spiral staircases and bay windows showdecorative forms of the Renaissance.
Theplace name Heessen was first mentioned as Hesnon in a document from EmperorOtto II from 975 as an inheritance from Bishop Ludolf of Osnabrück. It is thetown of Heessen with a number of farms and a fortified upper farm, the curtishesnon, which served to protect a junction of two important trade routes and acrossing of the Lippe. Around 1200, a Countess Mathilde or Mechthild of Hollandbrought the property into her marriage to Count Arnold von Altena as marriageproperty. The Oberhof, called “curtis hesne” or “borch tho hesen”, came to theCounts of Altena-Isenberg. It should not be confused with the Haus Heessenmoated castle.
Themurder of the Cologne Archbishop Engelbert I of Cologne by Arnold's sonFriedrich von Isenberg led to the execution and expropriation of the assassinand subsequently to a bitter inheritance dispute between Friedrich's sonDietrich von Altena-Isenberg , who now declared himself a Count of Hohenlimburgafter his new castle Limburg, and his cousin, Count Adolf I von der Mark , theso-called Isenberg confusion . The peace of 1243 ended the armed conflictsbetween the houses of Altena-Mark and Isenberg- Limburg and awarded the curtishesne to the House of Limburg. The Heessen court remained a Limburg, thenBentheim-Tecklenburg fief until it became property through allodification in1775.
TheCounts of Limburg did not use the farm themselves as a residence but handed itover to their ministerials according to service law. It was initially given tothose from Rinkerode, who also held the Oberhof (Dren-)Steinfurt as a fief.Gostie, the daughter of the last Rinkeroder named Gerwin, brought theRinkeroder inheritance to Dietrich II von Volmerstein at the beginning of the14th century.
TheWestphalian noble family of Volmerstein had experienced a continuous rise inthe past centuries and almost achieved the dignity of count. In an empire-widewar between the parties of two contenders for the imperial throne in the HolyRoman Empire, the Volmersteiners fought on the losing side at the beginning ofthe 14th century and lost considerable importance and property in1324 with the loss of Volmerstein Castle. In addition to extensive fiefdoms,they were left with a considerable amount of freehold in Westphalia on whichthey wanted to build their position anew.
After1360, Dietrich IV and his mother Agnes von Döring built a new moated castle inthe vicinity of the curtis , about 500 metres to the east, which was betterprotected than the old Oberhof due to its location on the Lippe . Thistemporarily became a Brandenburg fiefdom in order to place it under theprotection of the more powerful Count von der Mark. A contract between thepastor Dietrich von Heessen and the widow von Volmerstein with her son providesa clue to the dating of the castle's foundation. Pastor Dyderike certified init, “that he was en wessele ghedan with the vrowen van Volmestene andeDyderike, eren sone”. The change made with the wife of Volmerstein and her sonwas a barter transaction between the priest and the rulers, with which theVolmersteiners acquired a contiguous piece of land of their own for theconstruction of a befitting moated castle. In contrast to the Heessener Oberhof("borch tho hesen"), the new building is referred to in contemporarysources as "dat huis tho hesen", from which today's Heessen Castlewas created through multiple renovations. In addition to an extensive manorialrule and patronage over the parish and the school system, the “Highness andGlory of Heessen” included extensive administrative, fiscal, military andjudicial tasks. In addition to the court and the peasant court, the lord atHeessen Castle also performed criminal justice functions and so “the court ofthe Highness and Glory of Heessen can be described as an aristocratic regionalcourt.” The goal associated with the castle building project of regaining theold Volmerstein power and size was not achieved.
WhenJohannes II von Volmerstein died in 1429 without living descendants, the housesof Heessen and Steinfurt fell to his sister Agnes. This in turn was the wife ofGodert von der Recke zu Heeren . Their son Dietrich von der Recke had EmperorSigismund enfeoff him the Vollmerstein man fiefs and free chairs in 1437. Withhim, a branch of this important Brandenburg noble family took possession ofHeessen for ten generations.
Around1440, Dietrich had the castle converted into a comfortable and aestheticallyimpressive manor house. “It was a two-story central building with wings andlavishly decorated with towers and bay windows,” a Gothic structure that mayhave been quite similar to today's castle.
Between1580 and 1590, his descendant Jobst VII von der Recke renovated the outerbailey buildings. In increasingly warlike times, the married couple Jobst vonder Recke and his wife Elberta von Ketteler fortified the manor. In addition tothe gatehouse with a tower in front, a series of farm buildings were built,which, as coherent structures, were intended to improve the defensive functionof the complex. The gatehouse, tower, stables and pension house have embrasuresin their outward-facing brick walls. The entire ensemble is built in arestrained Renaissance style, the walls are decorated with a diamond patternmade of glazed bricks, the gatehouse tower is crowned by a French (Italian)Renaissance hood and all new buildings are marked with the alliance coats ofarms of the two Westphalian noble families. On December 8, 1598, eight yearsafter the outer bailey fortifications were completed, a "Spanishparty" "rushed" the lord of House Heessen and "took awayhis gold chains and two of his best henxes." The Spanish party weremarauders Parts of Habsburg troops that tried to put down the rebellion of theCalvinist Dutch. The Eighty Years' War for the independence of the Dutchnorthern provinces did not end until 1648. The weakness of the Heessen defensesystem that became apparent during the Spanish attack was remedied very soonafter the loss-making episode with the construction of a gate system at thenorthern entrance to the site. Here too, the builders introduce themselves withtheir coats of arms and date it with the year 1600.
TheThirty Years' War brought tremendous devastation to Hesse, so that - as an oldchronicle reports - in the end you were more likely to see a wolf than afarmer. In the first years of the war, Jobst organized the troops of theMünster Monastery. He died in 1624. The following year, Haus Heessen burneddown, necessitating extensive “repairs,” during which a fourth, western wingwas apparently built on the manor house. Traces of a bricked-up door to thiswing of the building can still be seen in the gable wall of the south wing.
In1745 Adolf von der Recke died childless. Heessen and the associated estates ofWolfsberg, Kurl and Dahl then fell to his sister Anna Elisabeth. She in turnwas married to Franz Arnold von der Recke from the Steinfurt line, which wasseparated in 1468, in a marriage that was also childless. After his death in1762, Steinfurt fell to the Barons of Landsberg. In 1775, the childless AnnaElisabeth von der Recke bequeathed Heessen to a grandson of her aunt JoannaRosine von der Recke, Baron Friedrich Joseph von Boeselager zu Nehlen andHöllinghofen.
TheProtestant side of the von der Recke family did not agree with this donation,so that von Boeselager's takeover of the property in 1778 triggered adecades-long legal dispute with the von der Recke zu Stockhausen family, whocame from the Steinfurt line, before the Reichshofrat - with varying success inthe process. Von der Recke's legal representative was Eberhard Friedrich vonder Recke-Stockhausen , Prussian Minister of Justice since 1784 . During thistime, Heessen was still a “ glory with jurisdiction ” (repealed in 1812). Therewere places of justice in the village of Heessen, in front of the castle gateor on the bridge to the castle. The court sword is now in Höllinghofen, theresidence of the Barons von Boeselager.
Thelegal dispute was decided primarily by changes in “big politics”. When thePrussian rulers became the new sovereigns in 1803, it was to the von derRecke's advantage. King Frederick William III finally decided by virtue of hisoffice in 1806 to return the property to von der Recke.
In1806 the war between France and Prussia began, which ended with the defeat ofthe Prussians in the Battle of Jena and Auerstedt . Napoleon Bonaparte took theHouse of Heessen together with the Dutch allies. The Prussian commission wasabolished as a result. After the Münsterland was incorporated into the GrandDuchy of Berg, the von Boeselager family were provisionally reinstated in theirold ownership rights on 16 February 1808. On 21 September 1810, von der Reckeand von Boeselager reached a settlement. They assigned all claims against66,000 Reichsthalers.
Inthe wars of liberation of 1813, Hesse also suffered heavily, for example fromlooting soldiers from Poland, France, Russia, Saxony, Sweden and Hanover. Aswas often the case in these years, the weather was a cause for concern. Winterand spring were often exceptionally cold. In 1816, the so-called year without asummer , constant rain and floods destroyed the harvest. In the winter of 1820,temperatures fell to −16 degrees Celsius. This put the lock at the castle andthe buildings in danger. Fish froze to death in the ponds and there was ashortage of drinking water.
HausHeessen has been rebuilt again and again over the centuries. The foundationfrom the 14th century consists of thousands of massive oak piles onwhich the entire wall rests and which served as the foundation of the previousbuildings. They are constantly below the groundwater level, so they havesurvived the centuries almost undamaged. The pile foundations and foundationsof today's castle, like the moats that still exist, are remnants of the moatedcastle from 1360.
TheSchloss Heessen country school home has been housed in the old walls since 1957and is now known as “Schloss Heessen - Private School and Boarding School”.[5]
Blankenstein Castle, Hattingen
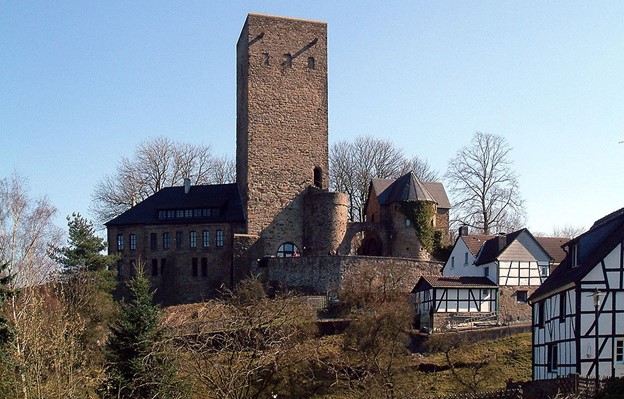
(Bstone Photo)
BlankensteinCastle (Burg Blankenstein) is a castle located on the south side of the riverRuhr in Hattingen, North Rhine-Westphalia, Germany. On 12 May 1226 Adolf I, Count of the Mark,gave the order to build the castle. He charged Truchsess Ludolf von Bönen withits construction, beginning in 1227. The castle was ready in 1243, but furtherdeveloped over the course of 200 years by the Counts of the Mark. By 1425,Blankenstein was one of the most important castles in the county. In 1614,shortly before the Thirty Years' War, it was occupied by Spanish troops. From1637, the castle fell into disrepair so that, in September 1662, FrederickWilliam, Elector of Brandenburg ordered its demolition. Only the tower andparts of the curtain wall remained.
In 1860,the owner of the ruin, the employer, Gustav vom Stein, began to rebuild thecastle and established a factory there. The property has belonged to the cityof Bochum since 1922, but the town is looking for an alternative due to thecosts. From 1957 to 1959, most of the buildings of the 19th centurywere pulled down, but some still remain. The tower can still be visited andoffers a good view over Bochum and the Kemnader Lake.[6]
Schloss Strünkede, Herne
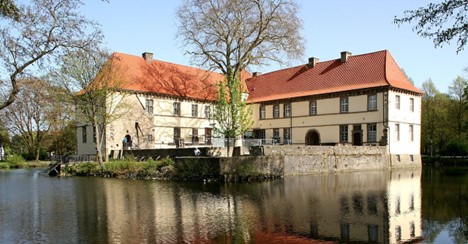
(Frank Vincentz Photo)
StrünkedeCastle is a moated castle in the Baukau district of Herne in the middle of anextensive castle park . Its name goes back to the Middle High German word“strunk” for “cleared tree”. Until the end of the 18th century, thecastle was the seat of the baronial von Strünkede family . The EmschertalMuseum 's cultural and urban history collections have been located there since1938. The rooms are also used for civil weddings. The stadium at Strünkede Castle was built inthe associated castle park in 1932 and was, among other things, the venue forBundesliga football games.
TheLords of Strünkede were first mentioned in documents in 1142, when a Wessel vonStrünkede, vassal of the Counts of Kleve , appeared as a witness in a disputewith the Essen monastery . In 1209, Bernd von Strünkede held an importantcourtly office as a Clevian trustee.
Thefirst documented mention of Strünkede Castle at that time as “castro nostroStrunkede” dates back to 1243. It appears again in 1263, when the knightGerlach von Strünkede, after a feud against his feudal lord Count Dietrich VI.von Kleve made peace with him and gave him his castle for 100 marks. In 1316,Bovo and Bernd von Strünkede were enfeoffed with the Burgraviate of Strünkede.In later years, the Strünkede estate developed from this with the Herne andBaukau farming communities.
Dueto the feudal ties of its owners to Kleve and its proximity to its adversary,the Archdiocese of Cologne , Strünkede Castle was involved in numerous feuds inthe 14th to 16th centuries and was often besieged byCologne retainers. For example, in 1317, when Count Engelbert II of the Marklost his fiefdom and Emperor Ludwig IV subsequently awarded it to the KleveCounts. The Märker managed to take the castle and destroy it. Although thecomplex was subsequently rebuilt by the Strünkeder, it was besieged andconquered again by Engelbert II of the Mark just three years later.
However,Strünkede Castle was able to withstand a next siege by Walram von Jülich in1336, as well as a siege in 1352 by men of Count John of Kleve , who attackedhis vassal Heinrich von Strünkede, who was striving for independence. In 1397, Bernd von Strünkede lost his castlecomplex, which he had made available to Duke Wilhelm II of Berg as an openhouse in a feud with Kleve , as the Bergers were defeated in the decisiveBattle of Kleverhamm . It was not until 1399 that he received it back as a fieffrom Adolf II of Cleves.
Inthe 15th century, the two rebellious brothers Goddert and Johann vonStrünkede made a name for themselves. Due to a dispute with the CappenbergMonastery and the king , the later Emperor Sigismund even imposed an imperialban on Goddert, which is why the castle was besieged and taken by Duke Adolf IVof Kleve in 1418.
Strünkedeinitially remained under Kleve administration until, in 1426, all adultrepresentatives of von Strünkede swore loyalty to Kleve and the complex thenreturned to the noble family as a fief. In 1487, Duke Johann II of Kleve hadthe facility in Strünkede besieged again. This time it was against Reinhard vonStrünkede (also Reynar), who had received half of the estate as a fief in 1482,but then forcibly appropriated the other half. After the Duke succeeded in hissiege, he sentenced Reinhard “to eternal prison” on Strünkede due to mentaldisorder. His wife Sofia, née Countess of Limburg-Styrum , had alreadyseparated from her husband. Her sons Jobst and Reinhard succeeded their fatheras castle owners.
Tombof Jobst and Hendrika von Strünkede in the exhibition of the Emschertal Museum
That Jobst went down in history as “the great one,” although historians confirmthat his actions did not differ from those of other contemporaries. Hisgrandson of the same name, however, was nicknamed “the scholar”. From 1591 hebegan converting the complex, which had been severely damaged by numerousmilitary conflicts, into a representative castle. The tomb for Jobst theScholar and his wife Henrika von Hatzfeld from the old Dionysius Church inHerne is now in the castle. Jobst's eldest son Conrad was elevated to thestatus of imperial baron in 1636. His third son Gottfried (Goddert) from hismarriage to Janna von Lützenrod succeeded his father as owner of StrünkedeCastle. Under his aegis, the palace renovations begun by his grandfather werecompleted in 1644.
WhenJohann Conrad Freiherr von Strünkede died in 1742 without male heirs, hiscousin Ludwig from the House of Dorneburg inherited the property. When the maleline from Strünkede zu Dorneburg also died out in 1777, the property went toSigismund Carl von Strünkede zu Krudenburg . At that time, however, Strünkedewas completely in debt, which is why bankruptcy followed. However, it waspossible to keep the castle in the family's possession. Sigismund's sister,Sophia Charlotte, was enfeoffed with the Strünkede estate in 1786. In 1767 shemarried Baron Adolf Karl von Palandt-Osterveen from Ommen in Oberijssel,Netherlands , and thus the Strünkede house went to this family.
Theheir daughter Adolfine Caroline von Palandt brought the complex throughmarriage in 1810 to Friedrich von Forell, who came from the Lower Rhine . Hisdescendants sold Strünkede Castle to Harpener mining AG in 1900 . Previously,the buildings had to serve numerous masters within a short period of time.During the First World War they served as a military hospital and in the 1920sthey were home to the police. The Hitler Youth found accommodation there fromJanuary 1935 to 1937, before parts of the castle were rented long-term by thecity of Herne for the Emschertal Museum. The opening took place on 15 September1938 and closed on 26 August 1944, interrupted by smaller periods of closure.After the liberation and stationing of a crew until January 1946, the castlewas converted into a children's rest home for the British Salvation Army ,which looked after 1,600 children in the Emscher region physically andemotionally from 24 February 1946 to 31 March 1950. It was not until 1948 thatthe house was purchased by the city of Herne and the Emschertal Museum wasreopened in some rooms.
Today'smain castle consists of the remains of a fort-like enclosed complex that usedto stand in the middle of an oval castle pond. It probably only included afortified residential tower and a gatehouse. A bailey was located south of it on its own second island. The complex, whose core castle area was around 45 metresby 45 metres, was protected by a complex system of moats and a double rampart.The entire complex was probably closed off by a battlement in the west.
Excavationsin the 1950s proved the existence of two previous buildings to the west and southwest of the current location. These were an earth wall castle from the 10thcentury and a tower hill castle from the 11th/12th Century. To the east of the castle, between the inner and outer moats, there was a castle mill that had been guaranteed since 1316and had to stop operating in 1850. Mining fields from a nearby mine deprived the moats and the castle pond of water; the Strünkeder stream that fed them was no longer usable.[7]
SchlossWesterholt, Herten
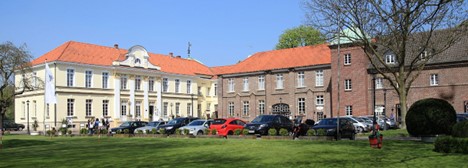
(Frank Vincentz Photo)
WesterholtCastle is a moated castle in the Westerholt district of Herten on the edge ofthe Westerholt Forest. The complex, surrounded by moats , is still theancestral home of the Counts of Westerholt , who were first mentioned here in1193 and later called themselves “Westerholt zu Gysenberg”. Westerholt Castle,along with Herten Castle, is one of the most important castle complexes in theformer Vest Recklinghausen.
Afortified structure was mentioned at this point as early as the middle of the14th century, but nothing remains of this old castle with theexception of the moats . In the course of numerous renovations and newbuildings, Westerholt lost its defensive strength and today presents itself tovisitors as a 19th century castle built in the classicist style. Hismansion houses a hotel, while the outbuildings are used as a restaurant andcafé.
Wesselvon Westerholt (approx. 1300–after 1378) handed over what was then WesterholtCastle as his free property to the Archdiocese of Cologne as an open house in1359 and received it back as a fief from Archbishop Wilhelm von Gennep. Whenthe feud was granted, the complex was mentioned as a “fortalicium” (fortification ) and had probably been built some time before. However, thecastle house at that time did not stand on the site of the later main building,but either on the middle of the three castle islands or - what is more likely -in the southern part of the eastern castle island.
Hisson Wessel von Westerholt († 1388) inherited the castle. He was fatally injuredas a captain in the Dortmund feud and left the property to his son Johann vonWesterholt, who remained childless. Together with Johann, the distant relativeAdolph von Westerholt was enfeoffed with the castle and the associated castlesettlement. In addition, Adolph's brother Reyner von Westerholt, judge ofRecklinghausen, was co-owner of the goods. The formal enfeoffment passed toReyner's son, Borchard von Westerholt, in 1417. In 1421 the property wasdivided between Borchard and Aleff, Adolph's son, both of whose families livedin the castle. However, since Aleff had no legitimate descendants, over time hesold most of his share to his cousin.
BecauseReyner von Westerholt, Borchard's eldest son, chose the priesthood while hissecond wife was still alive and despite having children of his own and thusrenounced the rights of his first birth, his brother Bernhard became Lord ofWesterholt, hereditary bailiff and progenitor of the subsequent noble lines.The property passed to his son Hermann von Westerholt, who was named after hisfather-in-law. His son Bernhardt inherited Westerholt Castle and also came intopossession of the Lembeck estate through marriage . His sons Hermann andBernhard III. divided the estates among themselves in 1556: Hermann became lordof Westerholt, while Bernhard received the Lembeck estates.
CountWilhelm Ludwig had the current manor house built by 1833. In 1583, during theTruchsessian War, the castle was besieged and subsequently captured by troopsof the deposed Elector Gebhard I of Waldburg. But on 7 May 1584, the complexwas returned to the troops of the new Elector Ernst of Bavaria and the von Westerholtfamily were able to dispose of their property again. However, the complex hadsuffered badly under the siege and occupation. In addition, Ernst of Bavariahad its defensive walls torn down after the return because the lord of thecastle, Bernd von Westerholt, had supported his relative Konrad von Westerholt,governor of the diocese of Münster since 1574, in promoting Protestantismthere. Since the end of the 16th century, the castle was in poorstructural condition.
Thepossessions passed to Hermann's son Berndt von Westerholt, who drowned in theRhine in 1592 and thus left them to his underage son Hermann Hektor. He diedwithout children, so that his cousin Bernhard von Westerholt zu Wilbringreceived them. At this point, the Westerholt estates were already heavily indebt. After Bernhard's death, his still underage son Nicolaus Vinzenz becamethe castle owner. His guardians sold the property in 1643 to Nikolaus vonWesterholt, a grandson of Bernhard III. Nicholas acquired formalistic rightsbecause his father Johann von Westerholt, Lord of Lembeck, married the widow ofBerndt von Westerholt and he thus became Hermann Hektor's guardian.
WhenVincent came of age, there were disputes over the property, in which he wasdefeated. Sieges and pillages by Hessian troops in 1650 and 1653 did the restto further cause the buildings to fall into disrepair. Through the marriage ofNikolaus' heir daughter Anna Elisabeth to Hermann Otto von Westerholt, theproperty came into the Hackfort family line. Since the so-called “upper house”of the castle complex was no longer habitable and part of the outer baileyburned down in 1671, extensive construction work on the complex began underhim. In the period from 1675 to 1678, Hermann Otto initially had new farmbuildings built. Shortly before 1707, a new, very simple, two-story buildingwas built on the west side of the outer bailey island, which was used partly asa residential building and partly as a barn. The unused and dilapidated oldhouse collapsed completely in 1708.
In1724, Ferdinand Otto von Westerholt came into possession of the Gysenbergestate through marriage to Maria Agnes von Ketteler . Together with his brotherJohannes, he stipulated in a Fideikommiss on 22 February 1726 that the jointproperty would henceforth go to the eldest descendant as an undividedinheritance and that from this point on the family should be called “vonWesterholt zu Gysenberg”. Westerholt Castle was subsequently inherited byFerdinand Otto's son Joseph Clemens August Maria von Westerholt-Gysenberg. Fromhis marriage to Wilhelmine Franziska von der Recke, the only child was the heirdaughter Wilhelmine Friederike Franziska. Through their marriage around 1770the castle fell to Baron Ludolph Friedrich Adolf von Boenen . In accordance witha condition of the Fideikommisse, he adopted the coat of arms and name of thevon Westerholt family and was elevated to the status of imperial count byEmperor Joseph II in 1790. Although he lived with his wife at Berge Castle inwhat is now Gelsenkirchen's Buer district , he had the main house on theproperty redesigned.
Afterthe buildings were badly damaged by a fire in February 1830, the son WilhelmLudwig had the current classicist manor house with two floors built by 1833.The so-called bird house on the middle of the three castle islands dates fromthe same period , which the castle lord had built by 1835 for hisornithological collection to replace an orangery building built in 1717 . TheEssen architect Carl Wilhelm Theodor Freyse provided the designs . Somestructural changes, such as the gable on the east side of the building, wereadded in 1904 under Egon von und zu Westerholt and Gysenberg . The outbuildingson the north side of the outer bailey island, including the gate building thatled into the castle freedom , were replaced by new buildings between 1867 and1870. Only the building on the northeast corner, the “Bureau des Districtrats”,remained.
Ashistory progressed, the properties were passed on to their sons Otto and Johannand, in 1927, to his grandson Egon Reichsgraf von Westerholt-Gysenberg. After the end of the Second World War, theAllied occupation authorities initially prevented the then lord of the castle,Egon , from managing and using his property because of the accusation of beinginfluenced by National Socialism . The manor house and the immediate outbuildingsof the castle were used as accommodation by the American, later English,occupying troops. After returning control, the lord of the castle moved hisfamily's apartment to the converted birdhouse . The manor house, which was nowvery dilapidated, was then used as a mountain apprentices' dormitory for awhile. The building then stood empty for decades.
In1993 the castle underwent extensive restoration and was put to new use. Sincethen it has housed a hotel and a café-restaurant. A large part of the formercastle park is used by a golf club with a 75- hectare 18-hole course , theclubhouse of which can be found in the former outbuildings. Those wishing toget married also have the opportunity to get married in the knight's hall.[8]
House Opherdicke,Holzwickede
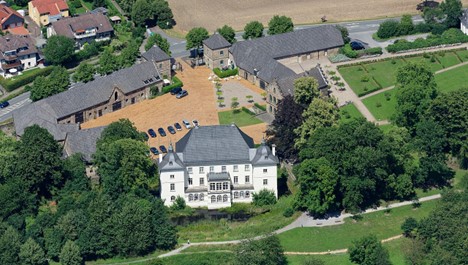
(Petra Klawikowski Photo)
HausOpherdicke is a moated castle and former manor in the Holzwickeder district ofOpherdicke . The house stands east of the town center on the ridge of the ArdeyMountains with a view south of the Ruhr valley. After it was acquired by theUnna district, it was extensively renovated and restored in 1980.
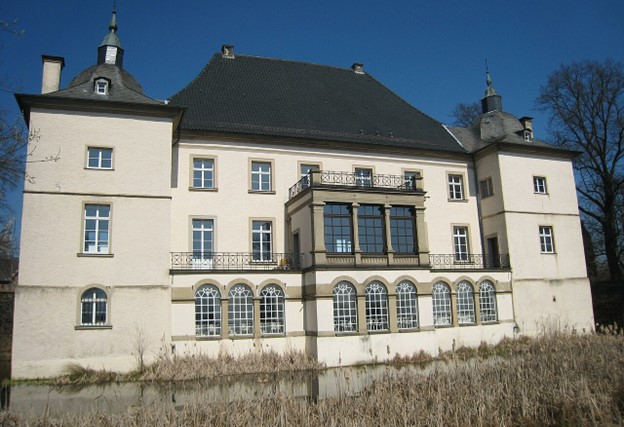
(Tbachner Photo)
Theestate was first mentioned in 1176. In that year, Heinrich von Herreke from theDortmund Count's House gave his property as a fief to the Archbishop of Cologne, who gave it to the noble lords of the county after Henry's death. Thisfamily, which remained in the possession of the Opherdicke family until 1573,in turn entrusted the estate to a ministerial family who took the name Herreke.After the Gruwel and Lappe became owners through marriage in the 15thcentury as the heirs of the Herreke, the estate passed to the von FresendorfBurgmannen family from Kamen around 1500 , from whom it was purchased by thevon Hane zu Werve family in 1719. In 1792, the Werler hereditary salt makerFranz Caspar von Lilien inherited the estate, which his grandson of the samename bequeathed to his niece Eugenie Countess Berghe von Trips, née vonFürstenberg, in 1906. After parts of the property had already been sold in1912, the remaining property including the house was sold to Theodor Regenbogenin 1918. Until the end of the monarchy in Prussia in 1918, House Opherdicke wasan estate eligible for state parliament.
From1683 to 1687 the old moated castle was rebuilt and given its current shape. Inthe 18th and 19th centuries, the farm buildings andoutbuildings were built, which still border the inner courtyard in an unchangedform today. The castle park in the form of an English garden was designed byMaximilian Friedrich Weyhe based on the assumptions of local historian ReinholdStirnberg.
In1980, the Unna district acquired the Opherdicke house (excluding the farm) fromthe heirs of the above-mentioned Theodor Regenbogen and had it extensivelyrenovated and restored. In 2011, a phase of restoration and aestheticimprovement took place for the second time after it was taken over by the Unnadistrict. Art exhibitions can now be seen in some of the house's exhibition andgallery rooms, particularly with works from the Frank Brabant Collection. Thereare also chamber concerts and exhibitions on classical modernism . The house isalso available for private events and conferences. Since September 2020, thesheepfold has been converted for use as an art workshop, for museum educationand for storage rooms.[9]
Linn Castle,Krefeld
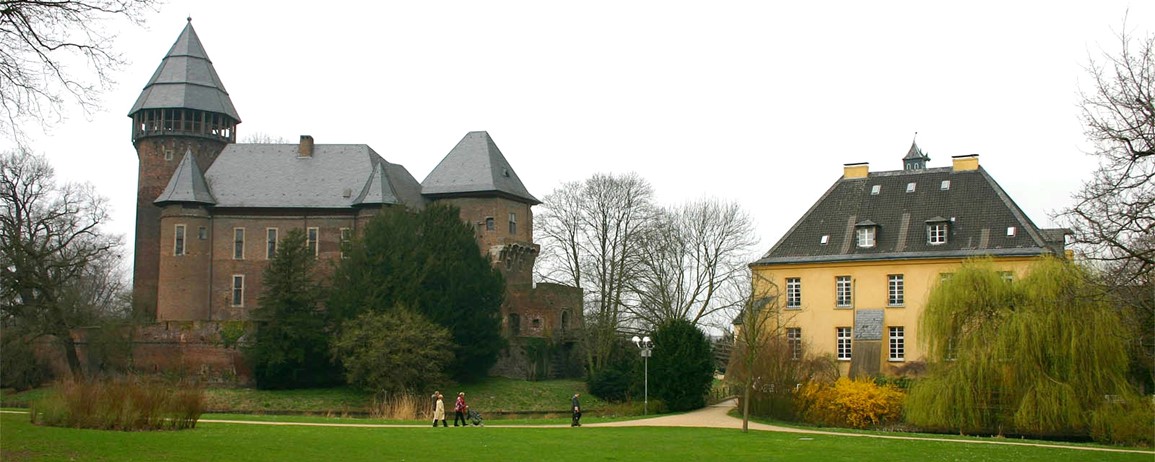
(Kai11 Photo)
Linnhas been a part of the city of Krefeld, Germany, since its incorporation intothat city in 1901. Linn lies with its historic city center within the lower Rhenishlowlands about 5 km (3.1 mi) east of the Krefeld city center. Krefeld-Linnstation is served by the Rhein-Niers-Bahn and the Emscher-Niederrhein-BahnRegionalbahn services.
Theplace known as Linn was first mentioned in an Imperial document composedbetween 1090 and 1120. By the beginning of the 14th century, Linnmust have been raised to the status of a city, as in another document in 1314,city jurors were named.
Particularlyworth seeing in Linn are the Burg Linn (Linn Castle), a Wasserburg—a castle onthe Rhine surrounded by a water-filled moat--construction on which began in the12th century, along with the layout of its fortifications andparkland; the Jagdschloß (hunting lodge) located on the grounds of the BurgLinn; the Greiffenhorst-Schlösschen (Greiffenhorst Mansion); the DeutscheTextilmuseum (German Textile Museum); as well as the Lower RhineLandschaftsmuseum which belongs to the Museumszentrum Burg Linn (Museum Centerof Burg Linn). Linn was spared destruction through both world wars. Nearly theentire Linn city center stands today subject to historic preservation.
SchlossIggenhausen, Lage
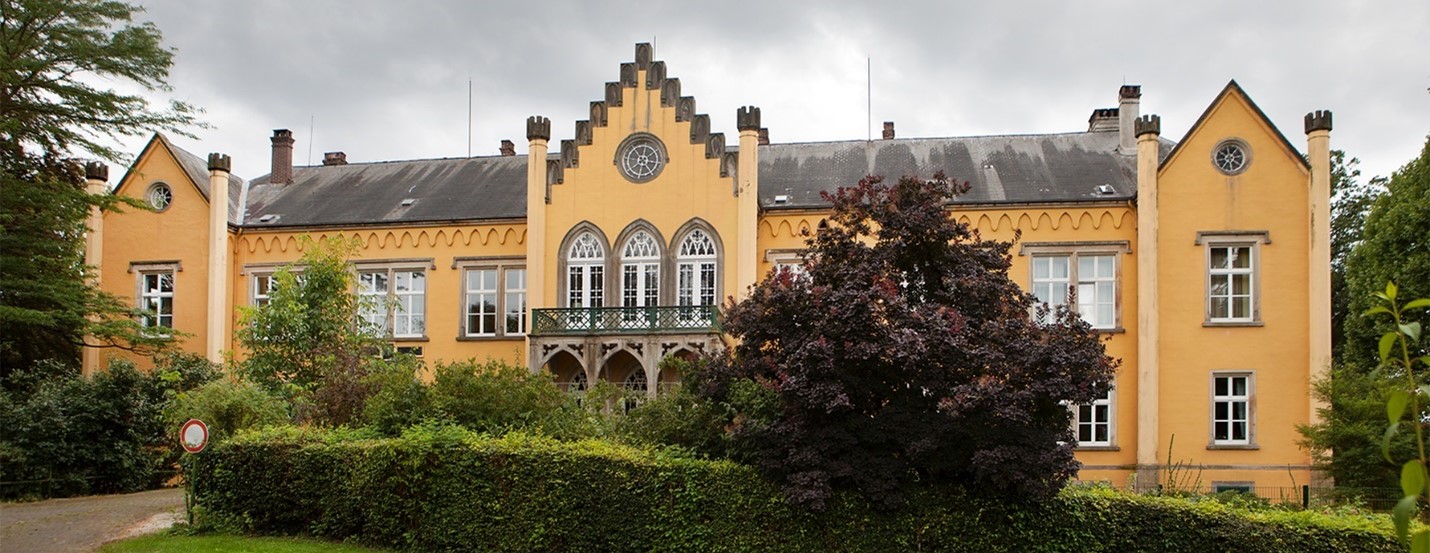
(Grugerio Photo)
IggenhausenCastle is a listed secular building near Sylbacher Straße in Pottenhausen , adistrict of Lage in the Lippe district (North Rhine-Westphalia ). The castle issurrounded by a historic landscape park that extends to the banks of the Werre.The palace complex is one of the oldest mansions in Lippe . It was firstmentioned in documents around 1070 at the latest as a villification of theCorvey monastery. Other sources see the first mention of the town ofIggenhausen (Yegenhausen ) as early as the beginning of the 10th century,and Hans Kiewning as early as the 9th century at the time of KingArnulf of Carinthia. Parts of thecurtain wall and the moat , which was drained in 1860 , are still preserved inthe southwest of the medieval tower hill complex.[10]
Schloss Brake, Lemgo
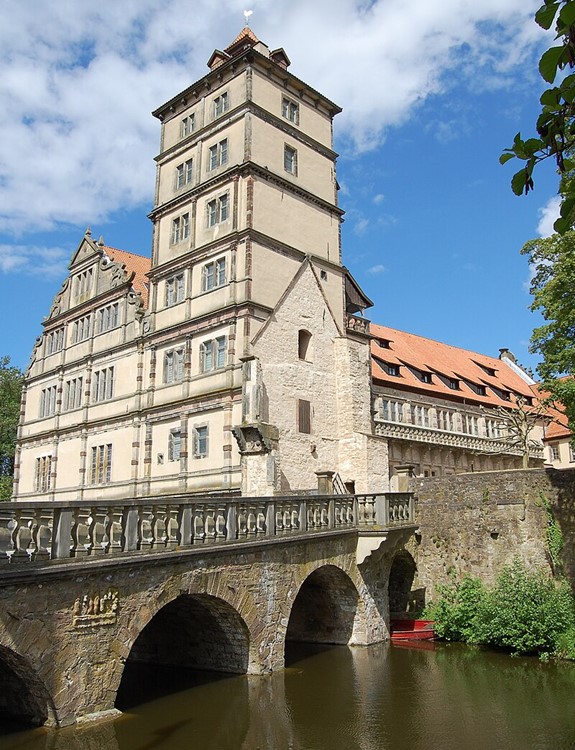
(Angela Marie Photo)
BrakeCastle is a Weser Renaissance moated castle in Lemgo , North Rhine-Westphalia .It is the headquarters of the Lippe regional association . The WeserRenaissance Museum is also located in the castle. The current state of thecastle is the result of renovations and expansions. After 1190, noblemanBernhard II had a stone castle built for Lippe. Its dimensions were roughly thesame as today's castle. It was one of the largest medieval castles in northernGermany. In 1306 the “ castrum brac” was first mentioned in writing. It was thepreferred seat of the noble lords (from 1528 counts) of Lippe . In 1447 theSoest feud resulted in the castle being captured and pillaged. Around 1500,Brake lost its importance as Detmold expanded into the main residence. Around1570 Brake was a widow's residence. Katharina von Waldeck, widow of Simon V,had the hall building (south wing) modernized and the gatehouse renovated.
In1447 the Brake moated castle was destroyed. The builder Hermann Wulff beganbuilding the new Brake Castle on the foundation walls of the castle at the endof the 16th century. The north wing with the ballroom and the northtower with the princely apartments were built first. Around 1587, Count SimonVI. zur Lippe Castle became the seat of government and had the castle expandedin the Renaissance style in 1587.
Thesouth wing was rebuilt in the 19th century . The western gate wingwas built by Hermann Roleff in 1603 and demolished around 1820. From the watermill , built around 1670, whose water wheel was repaired in the 20thcentury , there is a beautiful view across the moat to the tower and thewestern front of the castle.
Thestately north tower, which has an almost Italian- like appearance (according toAlbert Neukirch ), is unique in the Weser Renaissance. Characteristic ofHermann Wulff is the balanced vertical and horizontal structure of themonumental western front, the upper part of which has been restored true to theoriginal. The tower crown is no longer original. On the courtyard side, thenorth wing has an upper floor gallery, the balustrade railing of which wasrenewed in 1960 and 1961 based on the tower gallery. You enter the towerinterior through a strong coat of arms portal from 1591. Here, stucco work byConrad Rotermundt (around 1586) has been preserved in two rooms.
Augustzu Lippe-Brake was born in the castle in 1644. In 1663, Count Casimir zuLippe-Brake had the east wing rebuilt to its current appearance. Here you canstill find stucco work from 1666. The south wing was also redesigned, theshepherd's gate was renewed and the dairy and mills were also repaired. In thenorth of the castle, in today's Lindenhaus area, a representative baroquegarden with an orangery was created by Arend Otto and his son Johann Nevelin.
In1805 the castle's inventory was auctioned. In 1811 the dilapidated west wingwas torn down. In 1819 apartments were built in the north wing. In 1825 theeast wing housed the Princely Model Brewery. In 1830 the gatehouse from 1587that stood on the castle bridge was demolished . From 1932, Brake Castle wasthe seat of the Lemgo district administration and was taken over by the Lipperegional association in 1973 after the regional reform and the dissolution ofthe Lemgo district. From 1983 onwards, a thorough renovation took place. TheWeser Renaissance Museum has been located in the castle since 1986.[11]
[1] Wolf, Manfred (2005).Veröffentlichungen der Historischen Kommission Westfalens / 1. Münster:Aschendorff.
[2] Klaus Gorzny: Emscher castles. Acompanion. Piccolo, Marl 2001.
[3] Elmar Alshut: Horst Castle:building history - stylistic classification - decay - concepts and measures forpreservation. In: Elmar Alshut, Guido von Büren, Marcell Perse (eds.): A castleis being built... From Jülich in the Rhineland to Horst in Westphalia. JülichHistory Association 1923 eV, Jülich 1997. August Kracht : Castles and palacesin the Sauerland, Siegerland, Hellweg, industrial area. A manual. Umschau,Frankfurt am Main 1976. Hans-Werner Peine, Cornelia Kneppe: Haus Horst inEmscherbruch. City of Gelsenkirchen (= Early Castles in Westphalia . Volume21). Antiquities Commission for Westphalia, Münster 2004.
[4] Stephanie Marra:Grafen von der Mark, Herzöge von Kleve-Mark und Jülich-Kleve (Hof). In: WernerParavicini (Hrsg.): Fürstliche Höfe und Residenzen im spätmittelalterlichenReich, Bd. 3, Thorbecke, Ostfildern 2007.
[5] Wolfhard von Boeselager: Nobilityobliges - also on the Lippe . in: Wolfgang Gernert [ed.]: Hamm-Heessen. Gatewayto Münsterland . Hamm, 1989. Helmut Richtering: Noble residences and manors inthe area of the city of Hamm . In: Herbert Zink: 750 years of the city ofHamm . Hamm 1976. Klaus Rübesamen: Searching for clues on the building. On thebuilding history of Heessen Castle . Münster 2012.
[6] Niederhöfer,Kai (2010): Burgen AufRuhr. Unterwegs zu 100 Burgen, Schlössern undHerrensitzen in der Ruhrregion. Edited by Ministerium für Bauen und Verkehrdes Landes Nordrhein-Westfalen and Landschaftsverband Westfalen-Lippe. Essen:Klartext Verlag, pp. 120–123.
[7] Gabriele Wand-Seyer: Strünkede Castle . In:Kai Niederhöfer (Red.): Castles on the Ruhr. On the way to 100castles, palaces and mansions in the Ruhr region. Klartext Verlag, Essen 2010.
[8] August Kracht. Castles and palaces in the Sauerland,Siegerland and the Ruhr. 1983.
[9] Willy Timm: History of the community of Holzwickedewith its districts of Hengsen, Holzwickede and Opherdicke. Unna 1988.
[10] Roland Linde: The Amtmeierhof Asemissen and theAmt Barkausen: A farm and family history from the Lippisch-Ravensberg borderarea . Norderstedt 2002.
[11] Heinz Sauer: Brake Castle and Palace. 1000years of building history (= Lippe studies . Volume 17 ). Institutefor Lippe Regional Studies, Lemgo 2002.
Morsbroich Castle,Leverkusen
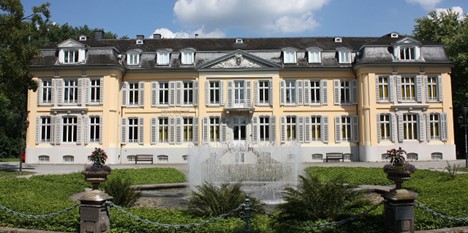
(Jeppe Hein Photo)
The Morsbroich Museum (MuseumMorsbroich) or Morsbroich Castle Municipal Museum (Städtisches Museum SchlossMorsbroich) is a German museum of modern art situated in Leverkusen, 20 kmnorth of Cologne. A building referred toas a castle was mentioned in 1328 and acted as the headquarters of the TeutonicOrder from 1619; though by 1774 it was derelict, and demolished, being replacedby the present Baroque palace, and the English garden laid out. It was extendedin 1885 with two more wings.
In1974, it was sold to the city of Leverkusen and subsequently renovated in orderto permanently function as the city's museum of modern art from 1985. Themuseum was the first one in North Rhine-Westphalia explicitly exhibiting worksby famous international post-war painters, sculptors and installation artists.It presented artists such as Yves Klein, Lucio Fontana, Louise Nevelson, AndyWarhol, Burhan Dogancay and Robert Motherwell. During the last 50 years, itcollected 400 paintings and sculptures and 5000 prints by contemporary artists.
In 2009, the museum was named "museum of the year" by the Germansection of the International Association of Art Critics. A report by KPMGpublished in February 2016 suggested closing the museum to reduce costs.
Schloss Neuenhof, Lüdenscheid
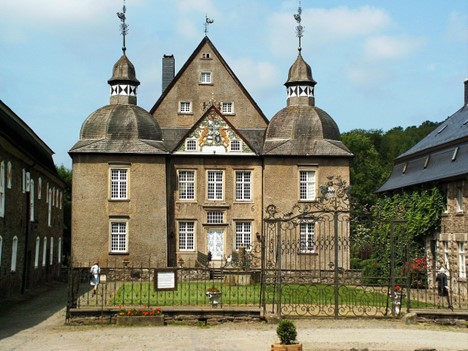
(Silvercork Photo)
NeuenhofCastle is a moated castle located in the south of the city in the Elspetal. Thecastle was first mentioned in a document in 1326. Other documents andNeuenhof's location on a long-distance road suggest that it was originally afortified castle complex . Archaeological finds from 1981 show that a medievalcastle already occupied the site of today's moated castle. Shards of tablewarefrom the 14th century were found in what is now the moat right nextto the foundations. In 1643 the main house of the castle was rebuilt. This waspartly done on the foundation walls of the previous medieval building.
In1693 the main house was badly damaged by fire. Reconstruction, includingvarious extensions, took place by 1695. The external walls of the 1643 buildingwere reused as internal walls, and the corner pavilions or towers on the eastside were created. Numerous other structural changes took place in the 18thcentury In 1746 the striking central projection between the towers was created.The last significant stage in the building history was the new construction ofthe northern outer bailey in 1808.
Thecastle is the ancestral home of the von Neuhoff family . The last local bearerof the name, Elisabeth Josina von Neuhoff, married Baron Friedrich WilhelmLeopold Christian von Bottlenberg , a member of a noble family from Bergen , in1714 . Josine's grandfather, Steffen von Neuhoff (1608–1671), had the firstpost-medieval building built in 1643. The last von Bottlenberg to livepermanently at Neuenhof died single in 1820. His heir was Julius ClamorFreiherr von dem Bussche-Ippenburg , elevated to Count von demBussche-Ippenburg called von Kessell by the Prussian king in 1840. Hisdescendants no longer resided in Neuenhof until the 1970s, but rather atIppenburg Castle.
Prisonersof war and forced laborers were housed in the Neuenhof Castle forestryoperation in 1943 and 1944 and, according to later witness statements, weretreated inhumanely. After the SecondWorld War, large parts of the manor were confiscated by the Belgian militarycommand for many years. Otherwise, civilian use was limited to forestrymanagement and agriculture. In the southern economic wing there were cowshedsin which premium milk was produced for a long time. It was not until 1974 thatAlhard Graf von dem Bussche-Kessell moved into the castle again permanently.[1]
ReifferscheidCastle, Hellenthal
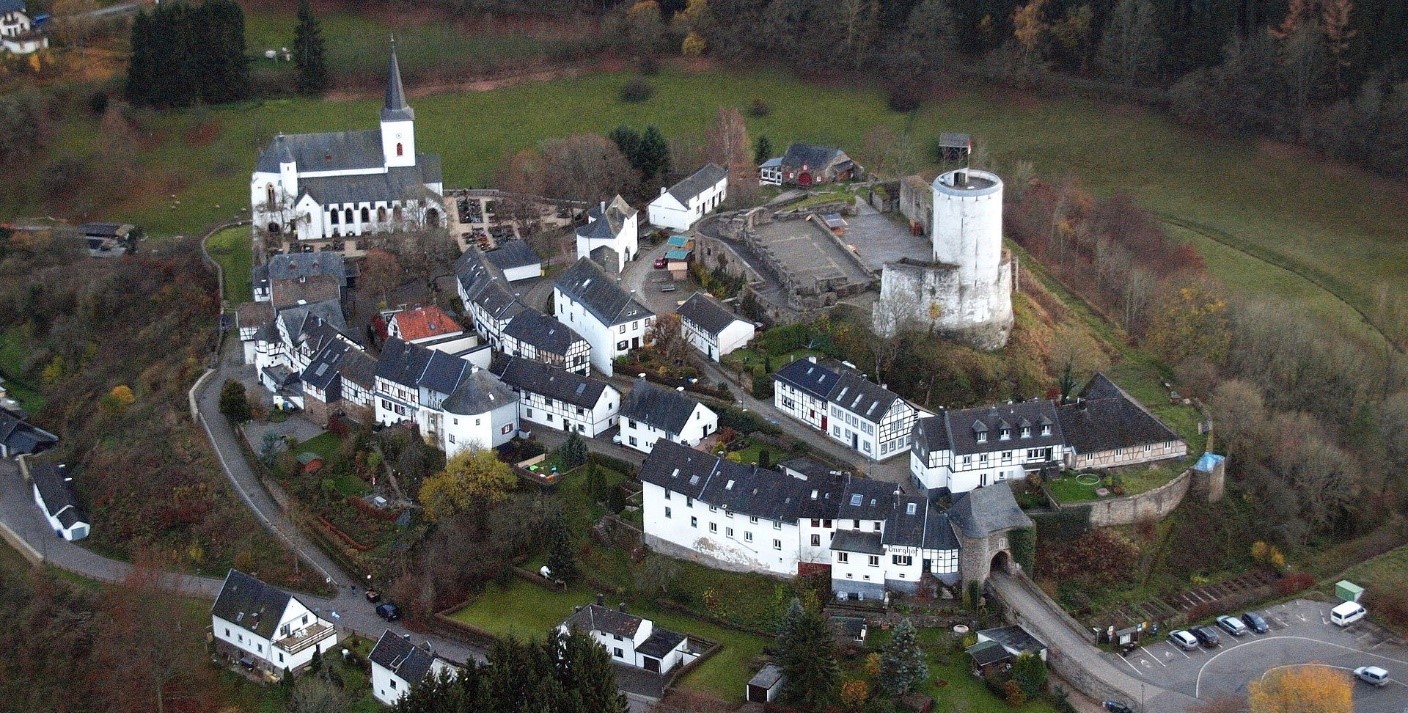
(WolkenkratzerPhoto)
Aerial view of Burg Reifferscheid.
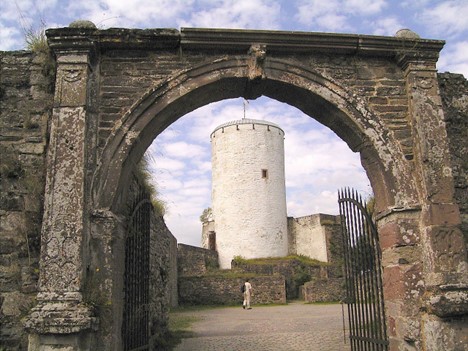
(Frank Vincenz Photo)
BurgReifferscheid, view from the main gate towards the preserved bergfried.
Theruins of Reifferscheid Castle (Burg Reifferscheid) stand at a height of 450metres above sea level (NN) near the German-Belgian border between themountains of the Eifel and the Ardennes in the municipality of Hellenthal. Itsname probably comes from a forest clearing that belonged to a man calledRifhari, the names Rifersceith or Rifheres-sceit mean "woodland strip ofRifhari".
Allthat has survived of the medieval hill castle are the remains of the curtainwalls, a gatehouse with two flanking round towers, a gabled entrance and around, white-plastered bergfried made of rubble stone. Reifferscheid is firstrecorded in 1106 in the Chronica regia coloniensis under the name Riferschit.The content of the contemporary report relates to the destruction of the castleby its owner, Duke Henry of Limburg and Lower Lorraine. He razed his castle inorder to prevent in falling into enemy hands.
In1130 a chapel near the castle was granted the status of a parish church byArchbishop Frederick I of Cologne. The new church was overseen by SteinfeldAbbey and, in 1195, the Lords of Reifferscheid are mentioned for the firsttime. Several years later, the brothers Gerhard and Philip of Reifferscheiddivided their lordship, and a new branch of the family appeared: the lords ofWildenburg.
In1385, shortly after John V of Reifferscheid had taken over the lordship, thecastle was captured by troops of the Meuse-Rhine Alliance, the cities ofCologne and Aachen, the archbishops of Cologne and the Liège as well as theDuke of Jülich, because John had broken the Landfrieden by undertaking numerousraids in the local area and further afield. The siege was unsuccessful,however, and the alliance troops withdrew after three months of unfinishedbusiness. In 1416, the Lords ofReifferscheid inherited from the Lower Salm line of the counts of Salm andhenceforth called themselves von Salm-Reifferscheid.
Aftera fire in 1509, the damaged castle was rebuilt. Another fire on 23 June 1669destroyed the town of Reifferscheid and its castle completely. On the remainsof the old building substance, its owner had a representative schloss built inthe Baroque style, and on the foundations of the old castle walls the houses ofthe former Burgfreiheit were rebuilt.
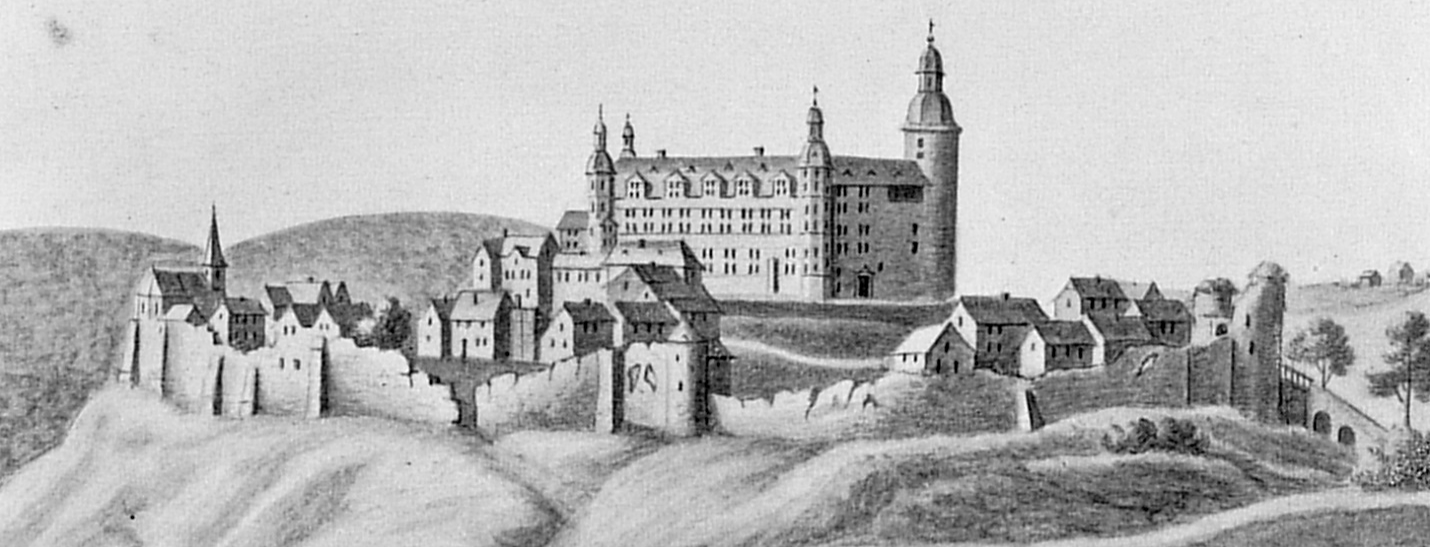
Burg Reifferscheidt c1725.Ink drawing by Mathieu Throuüet.
The splendourdid not last long. During the War of the Palatine Succession, troops of LouisXIV slighted the house in 1689. The reconstruction of the castle at that timemust have been completed very quickly, however, because a drawing in ink byMathieu Throuüet shows that the castle was fully restored around 1725.
Troopsof the French Revolutionary Army occupied and destroyed the castle in 1794 and,in 1803, it was seized from the lords of Reifferscheid, the Barony ofReifferscheid was dissolved and the ruin was auctioned off for demolition in1805 to raise money for the French government and went into private hands. Inthe following decades it served as a quarry and supplied construction materialfor new buildings in the surrounding area, before it was returned to thepossession of the Salm-Reifferscheid family, who had meanwhile been elevated tothe status of princes in 1889.
Since1965, the ruin has been owned by the municipality of Hellenthal. The villagersof Reifferscheid have devoted themselves to its preservation over the last fewdecades, and the place has received several awards.
Klusenstein Castle, Hemer
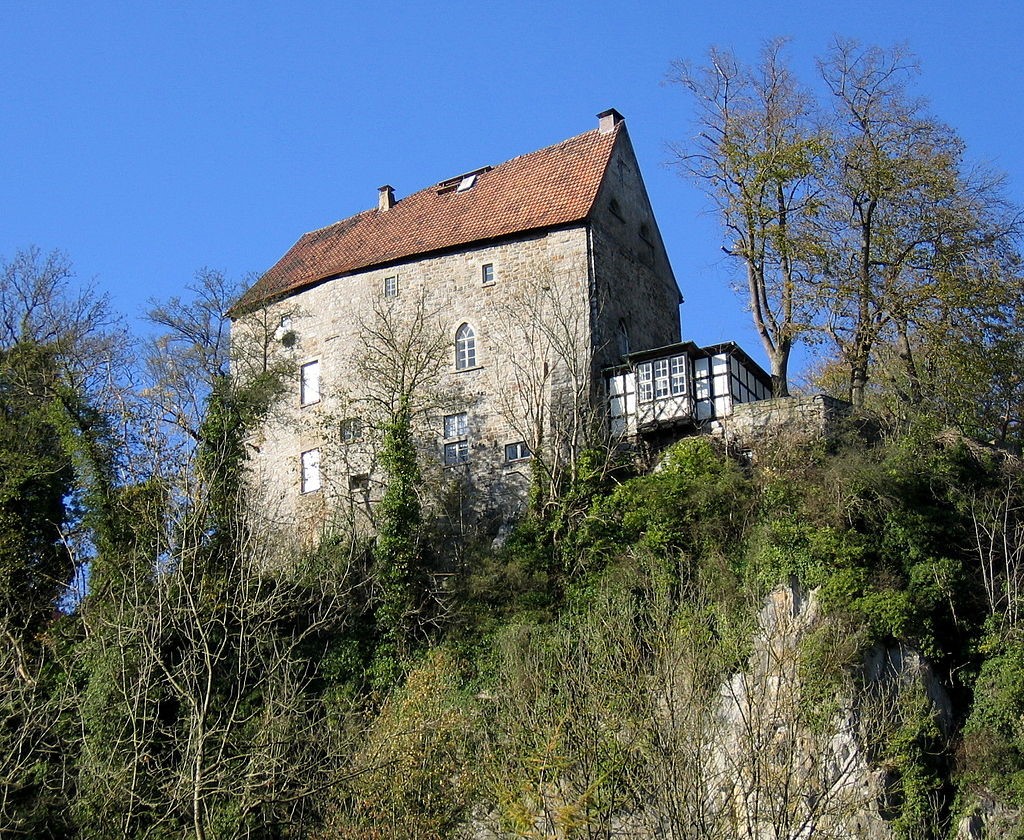
(Asio Otus Photo)
Burg Klusenstein view from the valley to the south.
Klusensteinis a castle in Hemer, Germany, located on a 60m high cliff above the valley ofthe Hönne river. The castle was built in 1353 as a boundary fortification ofthe earldom Mark.
The castle was built in 1353 by Gerhard of Plettenberg, a vassal of earlEngelbrecht III of the Mark. Levold of Northof (1279-1359?), the chronicler ofearl Engelbrecht, wrote:
Indenseluen jair, als die vurs. Greue Engelbrecht auer Meer reysden, beghan Geritvan Plettenbrecht in afwesen des Greuen dat Slot ind Stat to nyenraide inSuderlande to tymmeren ind oick Slot ten Cluysensteyn, which translates to: Inthe year when Earl Engelbrecht was traveling beyond the sea, Gerit ofPlettenberg in the absence of his earl began to build the castle and town ofNeuenrade in the Sauerland, as well as the castle of Klusenstein.
Thecastle formed the boundary fortification of the earldom Mark to the bishopricstate of Cologne and the earldom Arnsberg. All three territories met at theHönne river valley; the castle also overlooked an old road crossing the valley.During the feud between earl Engelbert and Gottfried IV of Arnsberg, the castlewas under siege in 1366 but did not fall.
Whenthe last Earl of Arnsberg, Gottfried IV, sold the earldom to the bishop ofCologne, the castle lost its importance. Until the 17th century, thefamily of Werminghausen owned the castle. During the 30 years war (1618–48)both Swedish and Hessian troops stayed in the castle. In 1695 the Brabeckfamily bought the castle and sold it in 1812 to the Löbbecke family. In 1904 itwas sold to the Hoesch company, and now belongs to the company Rheinkalk. Forthe 650th anniversary in 2003 the castle and the adjoining buildings wererenovated.
Thecastle is located on a 60m high cliff over the Hönne river valley, at aroundthe narrowest part of the valley. At the bottom of the rock is a small cave intotal 51m long. One corridor bends upward, but about 30m below the plateau itis blocked by stones. There were legends about a secret escape route out of thecastle, in 2003 the top entrance to the cave was found below the eastern palaisdestroyed in 1840.
Belowthe castle is a mill named Klusenstein mill, though it did not belong to the castle. Since 1912 the railway connecting Balve and Menden runs directly belowthe castle.[2]
Schloss Herten, Herten
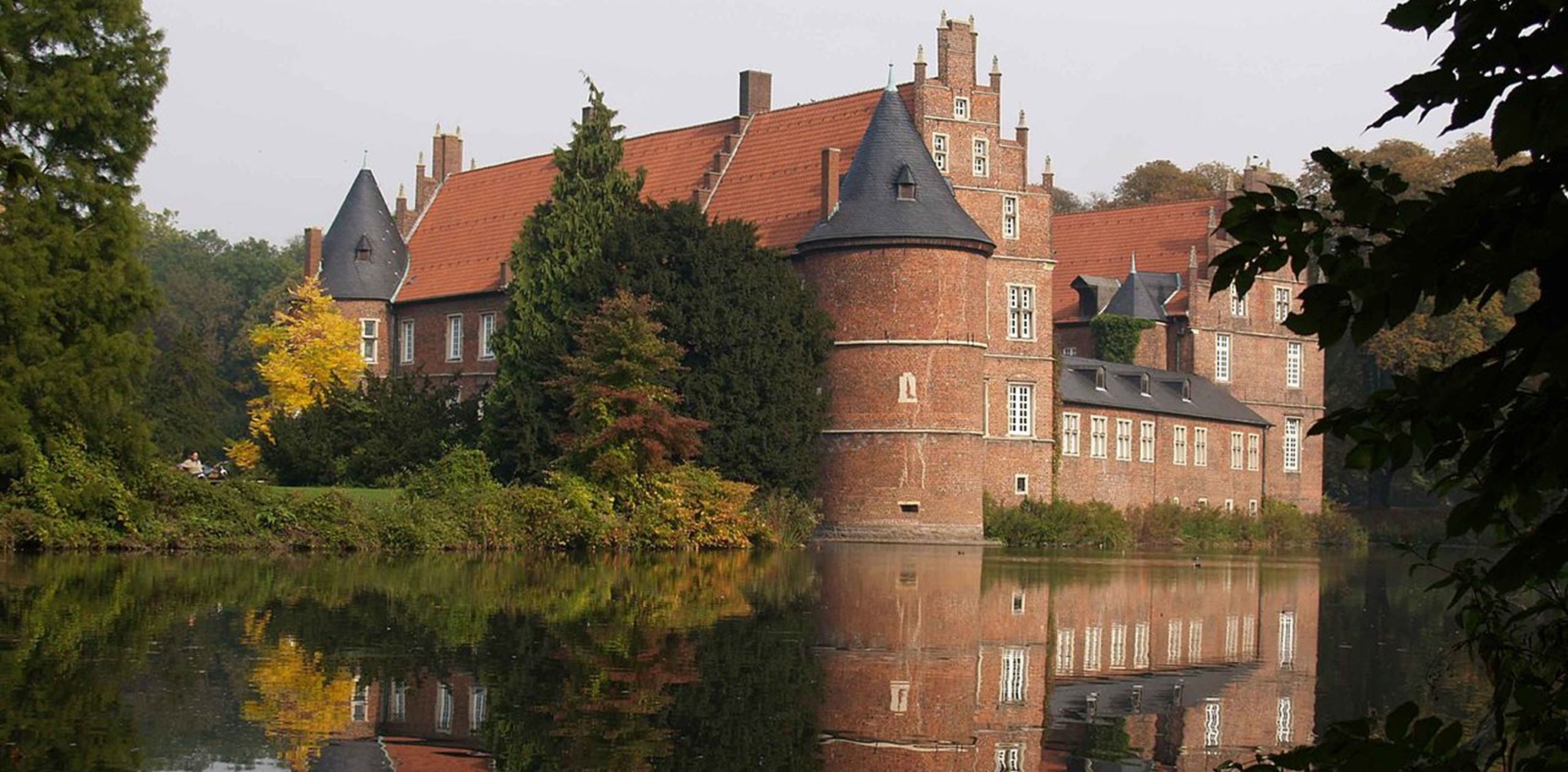
(Arnold Paul Photo)
HertenCastle (Schloss Herten) is a moated castle situated in the town of Herten inthe administrative district of Recklinghausen in the state of North Rhine Westphalia,Germany. It is located within an old English landscape garden and its firstmentioning dates back to 1376. In 1962, the main castle building was declared acultural heritage monument.
Whilefoundations of today's main castle building incorporate elements from the 14th-centurybuilding, the buildings visible today were built in the 16th and 17thcentury by Coesfeld architect Henric de Suer and his son Johann. They werebuilt for the families Stecke and Nesselrode. After the First World War, themain castle building was no longer used as a residence and started todeteriorate. Subsidence caused by the widespread sub-surface mining in thesurrounding industrial Ruhr area added to the structural damage, bringing thecastle buildings close to collapse. Only radical restoration measures taken bythe Regional Association of Westphalia-Lippe (LandschaftsverbandWestfalen-Lippe) from 1974 to 1989 saved the late Gothic castle complex fromtotal decline. Today it is used as a venue for concerts, cultural events andfestivities. It also houses a café. The castle's park is popular for walking,picknicking, jogging and biking.
TheHerten family, vassals of the Werden Abbey (now part of Essen), was firstdocumented in 1286 with the mention of "Gerlach von Hertene". At thattime, their residence was probably in the center of today's city next to St.Antonius church. In the 14th century, the family with"Ritter" (knight) status built a fortified house on the site oftoday's castle. In 1376, this building was mentioned as fief of Werden Abbey.Through marriage, the Herten house fell into the possession of the von Galen familyin mid-14th century. In 1488, it changed hands in the same manner toDietrich von Stecke zur Leythe. Ultimately, in 1529 Anna von Stecke marriedBetram I. von Nesselrode. As part of the powerful house of Nesselrode, he wassteward for the Electorate of Cologne in the Recklinghausen district andexpedited the modification and extension of the buildings in 1530.
Fornearly 300 years, the castle complex remained property of the house ofNesselrode. After the last Nesselrode son and heir died in 1826, the castlefell into possession of parts of the house of Droste zu Vischering, who calledthemselves "Droste zu Vischering von Nesselrode-Reichenstein".
Thefamily kept the castle as their residence until 1920, when they moved on toanother castle. Due to the lack of maintenance, deserted Herten castle startedto deteriorate. During the occupation of the Ruhr by French troops between 1923and 1925, the castle was used for the housing of French troops. They left thecastle devastated.
Thecurrent owner is the Regional Association of Westphalia-Lippe(Landschaftsverband Westfalen-Lippe) which bought the then run-down castlealong with the surrounding park in 1974. The park changed hands in 2008,becoming property of the city of Herten.
TheHerten family built a medieval tower house in the first half of the 14thcentury, relics of which can be found in the vaulted basement of today'snorthern wing. The rib vault stands on foundations that are probably evenolder. A salvage excavation in 1974 produced more building elements from thattime which couldn't be reconstructed.
Beginningin 1520, the tower house was expanded and converted into a late Gothicquadrangular castle. Herten castle bears resemblance to the Schloss Nordkirchenof that time, because they were built by the same architects: Henric de Suerand his son Johann. After the completion of this project in 1560, contemporaryreports describe the castle complex as an "enormous building withfortifications and ramparts". During the Cologne War, it withstood atwo-year siege led by Gebhard Truchsess von Waldburg. Remains of these rampartscan still be found by the chestnut avenue to the eastern side of the castle.
Bertramvon Nesselrode and his wife Lucia von Hatzfeld started remodeling the castlebuildings around 1650. This included removing fortifications from the complexand adding a ceiling fresco utilizing linear perspective in the great hall ofthe eastern wing. The fresco was rediscovered during the 20th centuryrestoration works and is unique in Westphalia.
AroundChristmas 1687, a fire destroyed much of the northern and western wing,obliterating most of the precious library. From 1687 to 1702, the castle wasreconstructed in today's form by Freiherr Franz von Nesselrode-Reichenstein. Healso added the elaborate portal on the western wing of the castle and orderedthe creation of a French formal garden with numerous fountains and statues.Around 1730, the Wallonian painter Renier Roidkin created quill drawings ofHerten Castle's gardens. 20 of these drawings are still conserved.
About200 metres (650 ft) north of the castle, an orangery was completed in 1725,following an English trend that became fashionable then. Following that trend,the French formal garden was converted into an English landscape garden between1814 and 1817.
Whenthe castle complex ceased being used in 1925, it was already in bad shape afterbeing neglected by its owners and vandalized by French occupying troops. Thisand the structural damage inflicted onto the castle by coal mining subsidenceleft it on the verge of collapse. First safeguarding measures on the buildingfoundations were taken in 1967. Since this did not affect the part of thebuildings above ground, these parts kept deteriorating until the RegionalAssociation of Westphalia-Lippe bought the castle complex ruins in 1974.Restoration measures were taken immediately and lasted until 1989. Aconsiderable amount of original building fabric was beyond repair: the entirefoundations as well as the ceilings were replaced by reinforced concrete structuresand most of the castle was re-roofed.[3]
Fürstenberg Castle, Höingen (Ense)
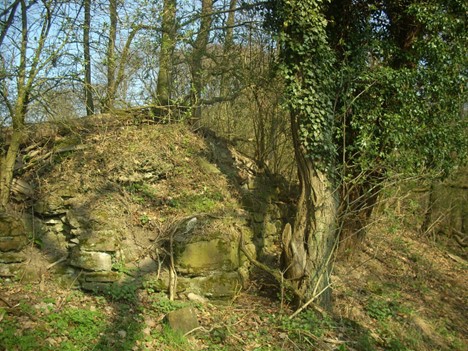
(Gebertelsmann Photo)
FürstenbergCastle (Burg Fürstenberg), also called the Electoral Cologne State Castle(kurkölnische Landesburg), is a ruined castle near the former site of thevillage Höingen, in the municipality of Ense, Soest in the German state ofNorth Rhine-Westphalia. Built on a high point above the Ruhr as a castle forthe Archbishop of Cologne, who was among the prince electors of the Holy RomanEmpire, the site was called the Prince's Hill (Fürstenberg), lending its nameto the House of Fürstenberg (Westphalia) that started with the Imperial KnightHermann, the Lehnsmann who held the castle for the prince when it was firstbuilt, c. 1295.
Theruins of this hill castle lie on the hill of Fürstenberg above the site of theformer village of Höingen and the Ruhr. It was part of the Duchy of Westphaliaand was in a position of strategic importance on the border with the County ofArnsberg. The inner bailey was on an eminence known as Richters Köpfchen, theouter bailey further away on the site of the present Chapel on the Fürstenberg.
Thecastle is first mentioned in 1295. At that time, its first castellan(Burgmann), Hermann of Fürstenberg is cited, the first record of the nowflourishing family of the barons of Fürstenberg. This Herman came from thefamily of Binolen (Hönnetal), but later named itself after their administrativeseat of Fürstenberg.
Thecastle was involved in numerous military actions: 1303/04 - destruction byCount Everd of the Mark in his feud against Archbishop Wigbold, 1307/09 -Archbishop Henry rebuilt the castle. On 8 December 1309 he was in the castleand signed two documents, 1311 - Count Engelbert II of the Mark destroyed thecastle, 1313 - Bishop Henry rebuilt the castle, 1343/44 - the castle wasfinally destroyed by the counts of Arnsberg and of the Mark.
Membersof the family of Fürstenberg lived at that time as castellans in Werl andaround 1365/70 built Waterlappe Castle, which became their family seat in 1633.When in 1368 the County of Arnsberg was transferred to the Electors of Cologne,the border castle on the Fürstenberg hill lost its significance. The town ofNeheim, now in Cologne, took over the defensive function in this area againstthe counts of the Mark. Today the ring-shaped, medieval ramparts of the castlemay be seen in the woods on the Fürstenberg. They are a protected site.
Twofortifications may be distinguished: a) Oldenburg, a large rampart system inwhich the castle chapel is located, b) Richters Köpfchen, lower down, a smallmedieval stone castle. Individualremains of the stone castle on "Richters Köpfchen" may still be seen.The Chapel on the Fürstenberg, on the tip of the hill, has been recorded since1429. (Jens Friedhoff: Sauerland und Siegerland. Theiss Burgenführer. Publishedby Joachim Zeune. Theiss, Stuttgart, 2002. Michael Jolk und Günter Bertzen: DerFürstenberg. Kapelle, Badehaus, Vegetation und Heilkräuter. WestfälischeKunststätten, Issue 92. Selbstverlag, Münster, 2002.[4]
Hückeswagen Castle, Hückeswagen
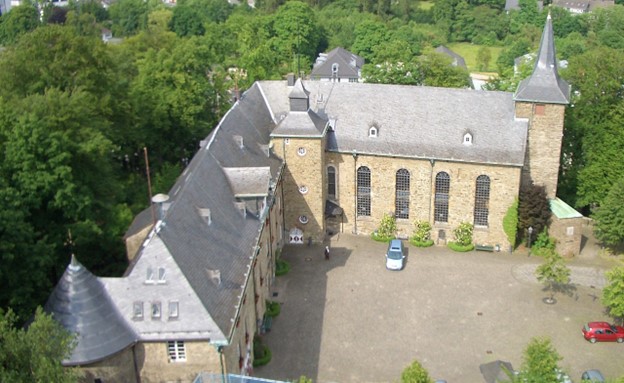
(Langec Photo)
HückeswagenCastle is the castle of the town of Hückeswagen in the Oberbergische Kreis,North Rhine-Westphalia, Germany. It was first recorded in the year 1189. Today(2005) it accommodates municipal offices and a museum of local history.
Thecastle Hückeswagen (castrum Hukingiswage) was mentioned for the first time in1189, the counts by Hückeswagen, however, already in 1138. In 1260 the countyHückeswagen was disposed to the counts Berg, and the Hückeswagener counts movedto Moravia. In the future the castle of the countess Margarete von Hochstadenserved as a widow's seat. To constant Verpfändungen of Hückeswagen during thefollowing centuries the name changed in 1397 into castle. During the following centuries,the castle was mostly in a bad state, until it reached in 1884 at firstpartially in the possession of the town. Later the city administration and thehome museum were accommodated there. Only in 2005 parts of the cityadministration were evacuated in the civil centre built in the former centralstation area on the Etapler place.
Oneof the most striking components of the arrangement is the donjon which is alsocalled "scoundrel's tower". He was probably established in the firstthird of the 13th century. The oldest view of the castle of ErichPhilipp Ploennies at the beginning of the 18th century shows thetower with 23 metres substantially higher than today. The reduction on twofloors occurred at rebuilding and protection work at the beginning of the 19thcentury.
Schloss Drachenburg, Königswinter
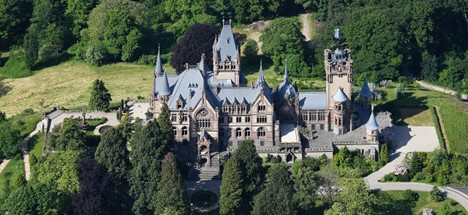
(Carsten StegerPhoto)
Aerial image of Schloss Drachenburg (view from the northeast)
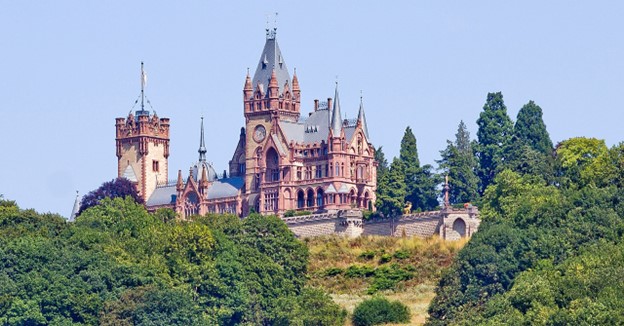
(Dmitry Tonkonogand Ksenia Fedosova Photo)
SchlossDrachenburg or Drachenburg Castle is a private villa styled as a palace andconstructed in the late 19th century. It was completed in only twoyears (1882–84) on the Drachenfels hill in Königswinter, a German town on theeast bank of the Rhine, south of the city of Bonn. Baron Stephan von Sarter[de] (1833–1902), a broker and banker, planned to live there, but never did. Thevilla is owned by the State Foundation of North Rhine-Westphalia. It is servedby an intermediate station on the Drachenfels Railway.[5]
Holzheim Castle, Langerwehe
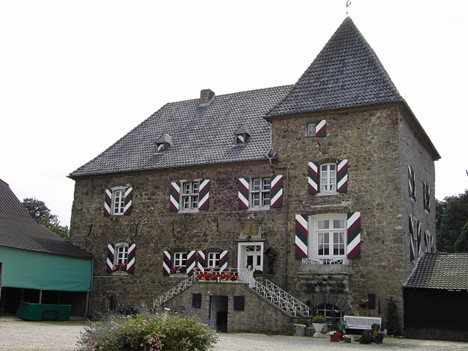
(Venetianer Photo)
HolzheimCastle (Burg Holzheim) is a lowland castle west of Heistern in the municipalityof Langerwehe in the county of Düren in the German state of NorthRhine-Westphalia. It stands between Heistern and the Bovenberg Forest nearEschweiler-Nothberg and is used today as a farm and riding estate. A small stream, the Holzheimer Graben, runspast the castle to the east. It discharges into the Inde at Hücheln.
Thecastle dates to 1333, and its owners were vassals of the Duchy of Jülich. Inthe 15th to 17th centuries the manor house and gate towerwere built, both of which have survived. In 1818, when the region was part ofthe Prussia county of Düren, the castle and its estates were sold to privatebuyers. In 1893 it was bought by Richard Schleicher, who also bought the nearbyestate of Schönthal. The property later changed hands several times.
[1] Heimatbund Märkischer Kreis: Art and historicalmonuments in the Märkischer Kreis . Edited by Ulrich Barth, EhnarHartmann, August Kracht. 1st edition, Balve 1983.
[2] 650 Jahre Burg Klusenstein. Heimatbund Märkischer Kreis.
[3] Gregor Spohr, Friedrich Duhme,Wolfgang Quickels: Schloßpark Herten. Ein kleines Stück vom Paradies. Droste,Herten 1997. Ursula Schumacher-Haardt: Schloss Herten. WestfälischerHeimatbund, Münster 1993. August Kracht: Burgen und Schlösser im Sauerland, Siegerland,Hellweg, Industriegebiet. Ein Handbuch. Umschau Verlag, Frankfurt am Main 1976.Stefan Kleineschulte: Schloss Herten. In: Kai Niederhöfer (Red.): BurgenAufRuhr. Unterwegs zu 100 Burgen, Schlössern und Herrensitzen in derRuhrregion. Klartext Verlag, Essen 2010.
[4] Jens Friedhoff: Sauerland undSiegerland. Theiss Burgenführer. Published by Joachim Zeune. Theiss, Stuttgart,2002. Michael Jolk und Günter Bertzen: Der Fürstenberg. Kapelle, Badehaus,Vegetation und Heilkräuter. Westfälische Kunststätten, Issue 92. Selbstverlag,Münster, 2002.
[5] Schäfer, Ulrich (2013). Schloss Drachenburg in theSiebengebirge. Berlin: Deutsche Kunstverlag GmbH.
Vischering Castle, Lüdinghausen
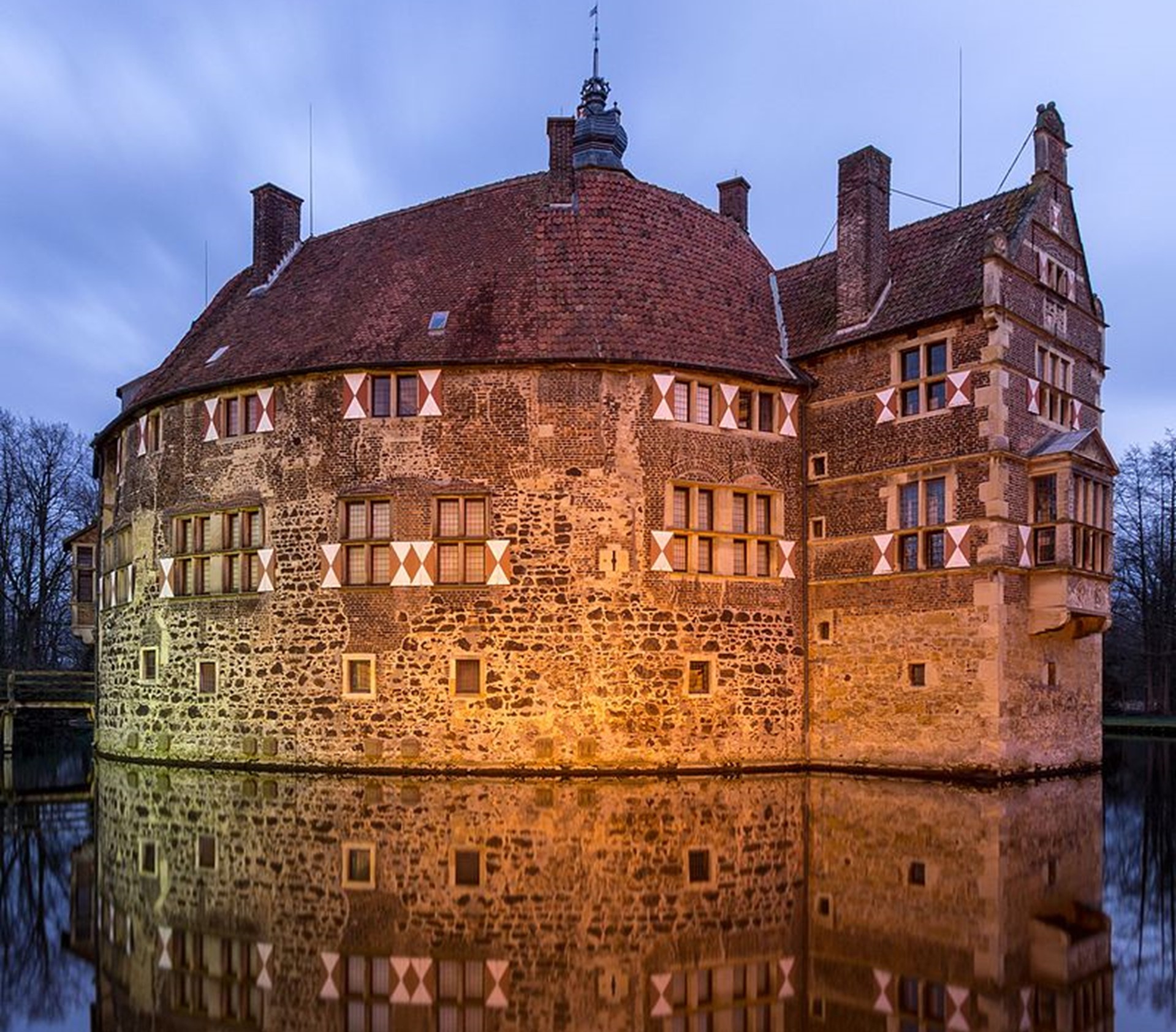
(Dietmar Rabich Photo)
Vischering Castle (Burg Vischering) in Lüdinghausen, North Rhine-Westphalia is the mosttypical moated castle in the Münster (region) of Germany. This region has oneof the highest German concentrations of castles, palaces and fortifications,Lüdinghausen having three by itself. The castle consists of outer defensivecourtyard, defensive gateways, moat, drawbridge, main building and chapel. Thesandstone walls, the red tile roofs as well as their reflection in the moatprovide many harmonious views from the wooded surroundings.
VischeringCastle was built by Bischop Gerhard von der Mark to counter the second castlebuilt by the Von Lüdinghausen family. It became the seat of the Droste zuVischering Family. Droste is the local title for the hereditary nobleadministrators serving the Bishops of Münster. The moat is constantlyreplenished by a side-arm of the River Stever. The outer defensive courtyardcontains the business and farm buildings. The main building is ahorseshoe-shaped three-story structure with heavy outer wall. Its innercourtyard is closed off by the chapel and a lower defense wall. A castle keepis missing, having been removed during Renaissance renovations. Fire destroyedthe castle in 1521. Rebuilding took place on the existing foundation. Windowsand the addition of a large bay made the castle more liveable but diminishedits defensive character. The whole site however retains the character of afeudal age moated castle. Damage from an air attack during the Second World Warwas minor.
VischeringCastle houses the Münsterlandmuseum, an exhibit on knighthood for children, aswell as a cafe-restaurant. It serves as a cultural center for Kreis Coesfeld.Visiting hours are provided in the first link below. Viewing the outside ispossible at all times. The second link provides a more detailed chronology ofthe castle in German.[1]
Gimborn Castle, Marienheide
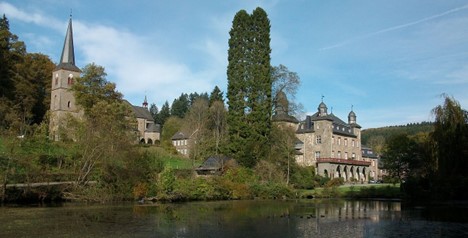
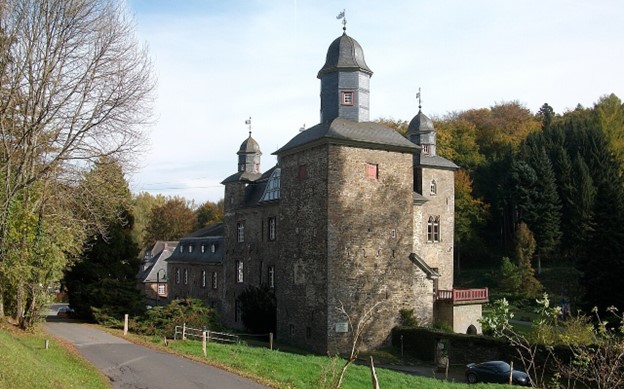
(Stephan Didam Photos)
Gimborn Castle (Schloss Gimborn) is a former moated castle situated in a remote valleyof the upper Leppe in the municipality of Marienheide in the OberbergischerKreis of North Rhine-Westphalia, Germany. This former water castle lies in theupper Leppe valley. It was pledged in 1273 from the county of Berg to thecounty of Mark and became the Residenz in the county of Gimborn Neustadt of theHouse of Schwarzenberg in 1631. Since 1874 the castle has belonged to theBarons von Fürstenberg zu Gimborn.
Since1969 the Castle has served as a conference site and meeting place for theInternational Police Association. Once a year, the Castle opens its gates tothe Schützenfest of the Gimborn Saint Sebastianus Schützenverein.
Schloss Rheydt, Mönchengladbach
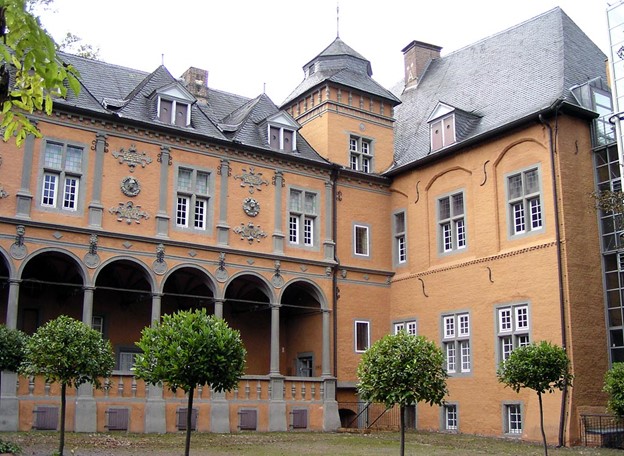
(Arcturus Photo)
SchlossRheydt is a Renaissance palace in Rheydt, Mönchengladbach, NorthRhine-Westphalia, Germany. Over the years the building has been the family seatof various noble families, including the Bylandt-Rheydt dynasty that ruled overRheydt for over 300 years and gave the palace its present look.
Originallya castle dating from 1060, the palace has evolved over the years to become thepalace it is today. The castle's first documented mention dates to 1180, madeby the Cologne Archbishop Philip I when he mentioned revenues that were to becollected from the then castle owner, the Lord of Rheydt, in hiscorrespondence. The first Lord of the castle mentioned by name is William ofHeppendorf.
Ottovon Bylandt had the existing exterior facade created by Maximilian Pasqualini(1534–1572), son of the Italian architect Alessandro Pasqualini. Pasqualinirenovated in the style of his father, adding casemates and bastions andcreating a moat around the palace. Pasqualini also considerably renovated theinterior by adding fireplaces, statues, and various paintings. Most ofPasqualini's work remains in very good condition.
Throughoutthe 19th century, the palace changed hands many times. However, theowners were unable to maintain the palace due to the upkeep costs. Graduallythe palace fell into disrepair. The palace was purchased by the town of Rheydtfrom the last private owner in 1917. From the years of 1933 to 1945 JosephGoebbels was an honorary citizen of Rheydt and frequently would live there overthat period of time. Since then the palace has undergone some restoration(1988–1993) and vast parts of Schloss Rheydt have been converted into museumareas and reopened. The palace was awarded the European Museum of the YearAward by the European Museum Forum in 1978. An annual medieval festival as wellas an annual music festival, the so-called "Sommermusik Schloss Rheydt",also takes place at Schloss Rheydt.
Schloss Wickrath, Mönchengladbach
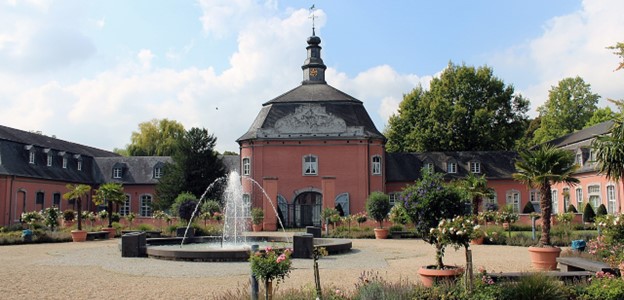
(Linksdfuss Photo)
SchlossWickrath is a moated castle complex in Wickrath. The castle is located on theriver Niers. The original castle, the so-called Chateau de Wyckradt, wasdemolished in 1859 by the Prussian administration. The ensemble of buildings inthe park, the baroque west and east wing and the so-called Landstallmeisterhaus,the residence of the former stud master, which was built in 1875, is nowadayscalled "Schloss Wickrath". It was built between 1746 and 1772 bycount Wilhelm Otto Friedrich von Quadt. The park has the shape of a coronet ofa count of the Holy Roman Empire. In 2002 the castle was part of Euroga2002.[2]
Monschau Castle, Monschau
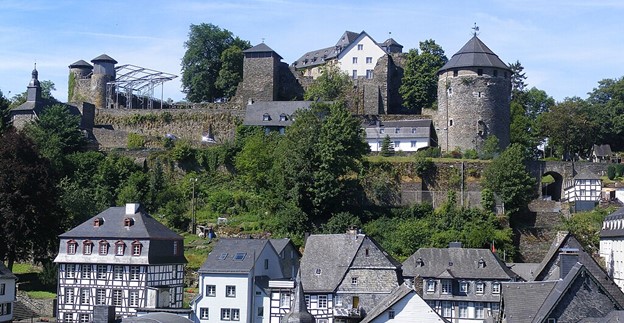
(Stephan HeinzCoronna Photo)
MonschauCastle (Burg Monschau) is a castle in the eponymous town of Monschau in the southernpart of the Region of Aachen in Germany. It is used today as a youth hostel andin summer as a venue for concerts and operas. The hill castle is first recordedin 1217 as castrum in Munjoje by Archbishop Engelbert I of Cologne. It wasexpanded in the middle of the 14th century into a fortress for thecounts of Jülich and equipped with mighty ring walls and wall walks. In 1543troops of Emperor Charles V besieged the site with heavy guns, captured it andplundered it together with the town of Monschau.
Inthe early 19th century the French administration declared the castleto be state property and sold it to a private buyer who had the roofs removedin 1836 and 1837 in order to avoid building tax. As a result, the castle fellinto ruins until, in the early 20th century, the government of theRhine province secured and repaired it. After the First World War a youthhostel was opened in the west wing. So Monschau Castle survived as a"youth castle" (Jugendburg). In 1971 Christo and others repackagedthe castle as a work of art.
Withinsight of the castle, on the other side of town, is another fortification, theHaller. It is disputed as to whether it was an outpost of the castle, adetached watchtower or the remains of an older castle site.[3]
Schloss Broich, Mülheim
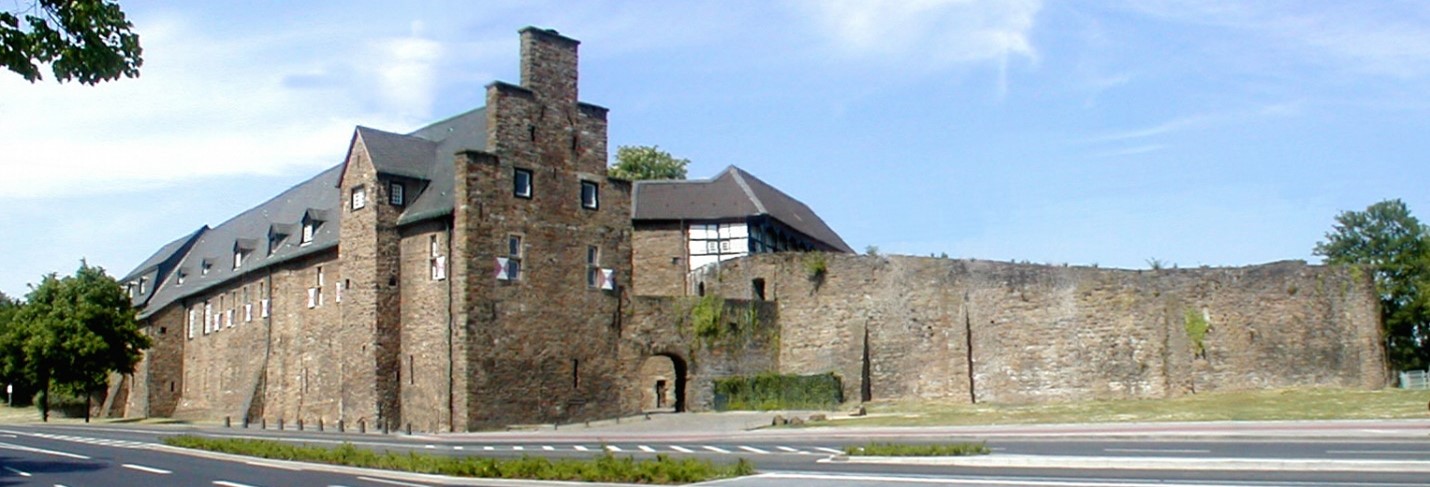
(Docfeelgood Photo)
BroichCastle is located in the district of the same name in the city of Mülheim ander Ruhr on the west bank of the Ruhr near the city center. The fortificationis located on the historic Ruhr ford of the old Hellweg and is partly theoldest surviving early medieval defensive structure from the late Carolingianperiod north of the Alps.
In883, Vikings conquered Duisburg and set up their winter camp here. This isprobably why the East Franconian Duke Heinrich had a fortified military campbuilt in Broich in the winter of 883/884 : the original complex was built on an11 m high spur above the Ruhr , probably as a barrier to secure the river andthe Hellweg , which runs here over a Ford passes the Ruhr. An oval circularwall encloses numerous multi-room, including two-story, buildings. However,there are still no kitchens , storage rooms or wells , which suggests that itwas only planned for short-term use. In April 884, Heinrich and his army drovethe Vikings out of Duisburg. But now that the threat from the Vikings was nolonger present, the facility was abandoned.
Inhis Annals, Flodoard of Reims reports a meeting that took place in 923 betweenKing Henry I of East Francia and Robert I on the lower reaches of the fluviumRuram. Some authors deduce the existenceof a fortified complex up to this point in time. The abandoned castle wasrebuilt and expanded by the noble lords of Broich towards the end of the 11thcentury. In 1093, the Broichers, together with the lords of Mülheim and Dümpten, were first mentioned in writing as witnesses to a court of counts.
Sincethe end of the 12th century, the complex has gradually become afortress through renovations and new buildings. The curtain wall will berebuilt, made 1.50 m thick and increased to 9 m. The northern part becomes akennel. A massive, 17.40 m high keep is built. The renewed fortification is soeffective that in 1240 it withstood the siege and attack of the Archbishop ofCologne, Konrad von Hochstaden . The occasion is the archbishop's territorialwars with Count Wilhelm IV of Jülich and Duke Henry IV of Limburg . Due to DukeHeinrich's simultaneous position as Count of Berg, his vassals , the Lords ofBroich, are included in this dispute. Withthe last Lord of Broich, Dietrich V , the original male line died out and hiseldest daughter Lukardis, married to Count Dietrich IV of Limburg , inheritedthe Broich rule in 1372 . Between the years 1380 and 1400, a two-story Gothicpalace , or rather a hall building, with striking stepped gables was built inthe southern, partly demolished defenses.
SinceCount Heinrich von Limburg-Broich led several feuds against the Archbishop ofCologne, Dietrich II von Moers , there were several sieges of the castle from1437 to 1439. Finally, in 1443, the Archbishop of Cologne, Duke Gerhard ofJülich-Berg, with their allies and troops of the Liège Bishop John VIII ofHeinsberg and the Elector Frederick II of Saxony , besieged the castle fromSeptember 2nd to 19th. Observers report an army of up to 22,000 men. Finallythe castle is shelled. The mighty keep and the southwest tower burst intoflames and burn out. The curtain wall is badly damaged and the residentialbuildings are uninhabitable. The castle is captured for the first time in itshistory. The winners agree to rebuild and fortify the castle. The damage wasrepaired by 1444 with 6,000 Rhenish gold guilders . The keep will be demolishedduring repairs, but a planned stone bridge over the Ruhr will not be built.
BecauseCount Johann von Limburg zu Broich had no descendants, he adopted his sisterMaria's daughter Irmgard von Sayn in 1505 and married her to Wirich V vonDaun-Falkenstein in the same year . In 1508, Johann gave the couple the Broichestate and his half of the County of Limburg.
Dueto Wirich von Daun's larger entourage, a number of renovations and newbuildings were carried out. The castle gate in the northwest tower is closedand a larger entrance is broken into the western curtain wall. A two-storybuilding is being built between the northwest tower and the castle courtyardwall. Three half-timbered houses will be built within the castle ring . Atwo-story residential building was built between the northwest tower and thecastle courtyard wall. Near the palace there is another two-story stonebuilding leaning against the southern castle courtyard wall. However, theattachment is not reinforced. Since1584, Broich has suffered greatly from the constant Spanish and state marchesand billetings due to the Truchsessian turmoil and the Eighty Years' War.
On 5October 1598, on the orders of Admiral Francisco de Mendoza, an army of 5,000Spaniards with several guns advanced in front of Broich Castle. The lord of thecastle, Count Wirich VI, insists in vain . von Daun-Falkenstein on hisneutrality. After heavy fire from the Spaniards, Count Wirich was forced tosurrender the next morning. The castle suffered considerable damage; a breachwas made in the castle wall between the corner tower and the shear hoe. On 11 OctoberCount Wirich was knocked down and stabbed near the castle by his two Spanishguards.
Thedamage to the badly damaged castle was only repaired decades later, between1644 and 1648, by Count Wilhelm Wirich von Daun-Falkenstein. The residentialbuildings are being rebuilt and expanded. On two stone, two-story residentialbuildings on the ring complex, he had a half-timbered floor with a woodengallery built above the gate : today's high castle. Above the entrance to theHochschloss is the coat of arms of Wilhelm Wirich von Daun-Falkenstein, which,with the year 1648, indicates the completion of the renovation work.
Inthe castle courtyard, a two-story castle wing with an octagonal stair tower isbeing built using the Gothic palace and the 16th century residentialbuilding. Two additional wings will be built on the northern and western castlecourtyard walls. A large garden is created to the south, with the castle gatebeing pushed out by 80 metres. Wilhelm Wirich had a flat-vaulted crypt builtfor his family under the chapel in the palace. To the northwest of the castle,a tower-like outer bailey with a moat was built, which was demolished as a ruinin the 19th century.
WilhelmWirich dies in 1682. Since his only heir son Carl Alexander was shot by CountMoritz von Limburg-Styrum on October 7, 1659, the inheritance goes to hisdaughter Christine Luise. She has been married to Count Emich Christian vonLeiningen-Dagsburg since July 17, 1664. In the 19th and 20thcenturies, the complex lost a lot of its structure due to railway and roadconstruction.
In1938 the castle became the property of the city of Mülheim. During the SecondWorld War and in the post-war period it visibly fell into disrepair. In 1952the hall building received a new roof. Between 1967 and 1974, the complex wasextensively excavated and restored on behalf of the Rhineland RegionalAssociation and under the direction of Professor Günther Binding . Thefoundation walls of the late Carolingian complex as well as those of latercenturies are uncovered. In 1975 Broich Castle was ceremoniously reopened.
Afterlarge quarry stones came loose from the curtain wall in September 2009, thefacility has been renovated since 2010. The renovation work was completed inJanuary 2020. The representative halls of Broich Castle are now used formunicipal receptions and civil weddings.[4]
Schloss Styrum, Mülheim
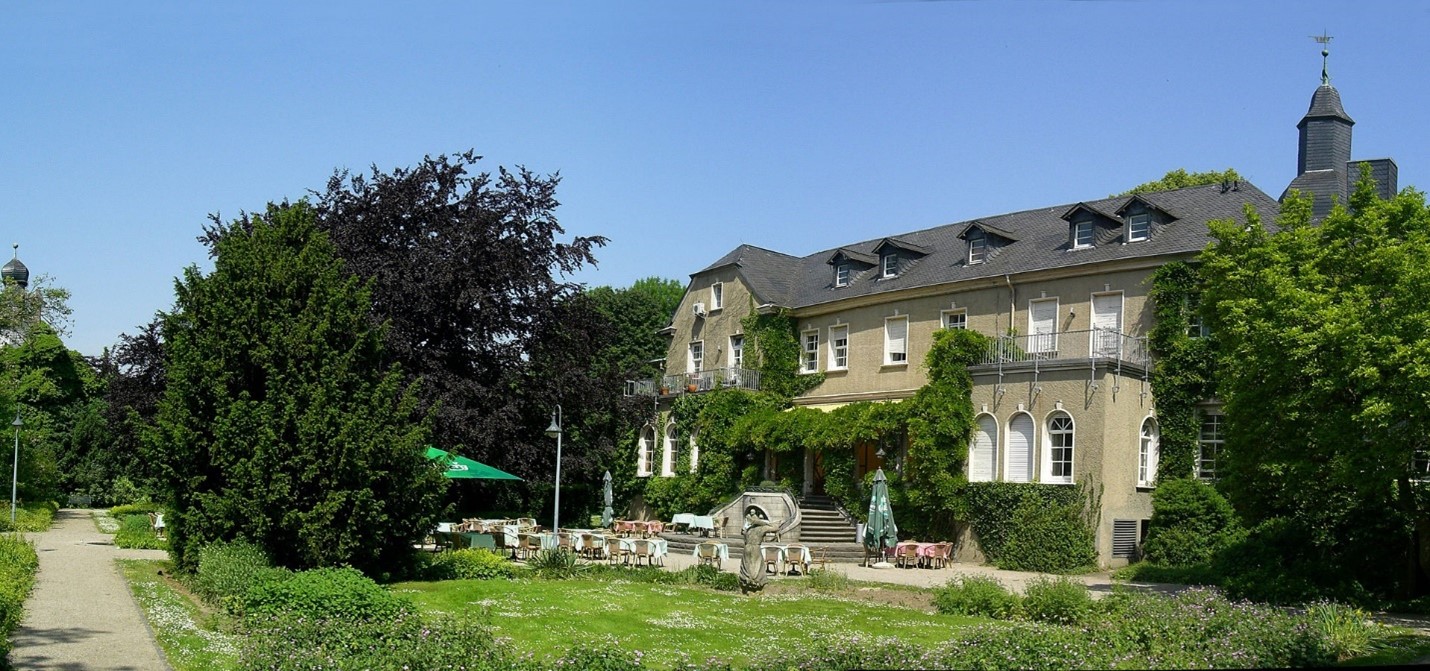
(Doc Feelgood Photo)
Styrum(Stirum) was an immediate lordship in the Holy Roman Empire, located in Mülheiman der Ruhr, North Rhine-Westphalia, Germany. It held no seat in the Diet andwas circumvened by the Lordship of Broich.
Theexact date of construction of its castle is unknown. Styrum was alreadyprosperous in Frankish times before Charlemagne (late 8th century).In 1067 Styrum was given to the Abbacy of Kaiserswerth. After the murder of theArchbishop of Cologne, Engelbert of Berg, in 1225, the descendants of FrederickI of Isenberg gained ownership of Mülheim on the river Ruhr and thereby of thecastle Styrum and the castle Hohenlimburg on the river Lenne. They founded theline of Counts of Limburg zu Hohenlimburg and Lords of Limburg zu Styrum. Thefamily obtained important estates in Westphalia and the Lower Rhine. With thepartition of the House of Limburg Styrum in 1644, Styrum passed to the line ofLimburg-Styrum-Styrum.
Styrumwas rebuilt in Baroque style in 1668, and it received its present form after afire in 1738. In the mediatisation of 1806, Styrum came under control of theGrand Duchy of Berg. The line of Limburg-Styrum-Styrum became extinct in 1809.The last count of the Styrum branch of the family, Ernst Maria Johan (deceasedon 23 March 1809) in his will of 29 January 1808 donated Styrum to the sisterof his wife: Maria Margaretha von Humbracht, who sold it in 1825.
Styrumwas purchased by the German industrialist August Thyssen in 1890. His companygave the castle to the city of Mülheim in 1960. It was transformed into arestaurant, artist studio and community centre for the elderly in 1992. Thecommunity of Styrum is now part of the cities of Mülheim an der Ruhr andOberhausen. Its local soccer team, FC Styrum, renamed FC Mülheim in 1975, wassuccessful from the 1950s to the 1980s, even playing in the 2. Bundesliga-Nord.The name "Styrum" originates from "Stiarhem", meaning"Bulls Home" in the early medieval local dialect.[5]
Castle of Münster, Münster

(Dietmar Rabich Photo)
SchlossMünster, officially Fürstbischöfliches Schloss Münster, is the schloss built asthe residence of the prince-bishop of Münster, modern-day NorthRhine-Westphalia, Germany. It was built between 1767 and 1787 in baroque styleas a mansion for the last but one prince-bishop Maximilian Friedrich vonKönigsegg-Rothenfels. The architect was Johann Conrad Schlaun. Since 1954 ithas been the seat and landmark of the Westphalian Wilhelms University. Thecastle is built from the typical Baumberger sandstone of Münster.
Schloss Nörvenich, formerly Gymnicher Burg, Nörvenich
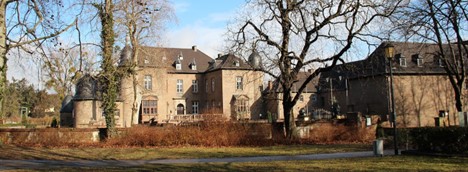
Alois Köppel Photo)
SchlossNörvenich is a schloss in Nörvenich near Cologne, Germany. The schloss was establishedin around 1400 by Wilhelm von Vlatten and was remodeled on numerous occasionsover the centuries. In the 15thcentury, the property fell through marriage to Konrad Scheiffart vonMerode-Bornheim. Wilhelm Scheiffart von Merode and his wife Agnes von Bylandtenlarged the house in the middle of the 16th century to the WestWing. At the end of the 16th century, the castle fell throughmarriage to Baron Johann Otto von Gymnich, whose family remained in possessionof it until the 19th century. It then passed to Count Wolff-Metternichvon Gymnich and became known for a period as Schloss Gymnich.
Justbefore the Second World War, the schloss was taken over by non-aristocraticowners, and since that time it has repeatedly changed hands. The sculptorUlrich Rückriem lived and worked here from 1963 to 1971, and several Can albumswere recorded here in the late 1960s and early 1970s including Soundtracks andTago Mago; the group moved out of the castle in late 1971. The building nowhouses the Museum of European Art.
In1982, the Landesmuseum Bonn excavated the site and unearthed the remains of anearlier fortress, measuring about 11 feet (3.4 m) by 25 feet (7.6 m) and datingto around 1350 plus medieval pottery. This earlier structure is believed tohave been demolished down to the foundation in 1400 to enable the constructionof a new, larger building.
Thecurrent two-storey mansion dates to the 18th century and stands on ahigh basement. It has a heavy tiled hipped roof and dormers and Gothicbrickwork. Around 1950, the greater part of the roof collapsed, and thebuilding underwent extensive restoration. A number of rooms feature richlydesigned stucco ceilings in the Regency style, with allegorical figures and thearms of the former aristocratic owners commonplace.[6]
Krickenbeck Castle, Nettetal
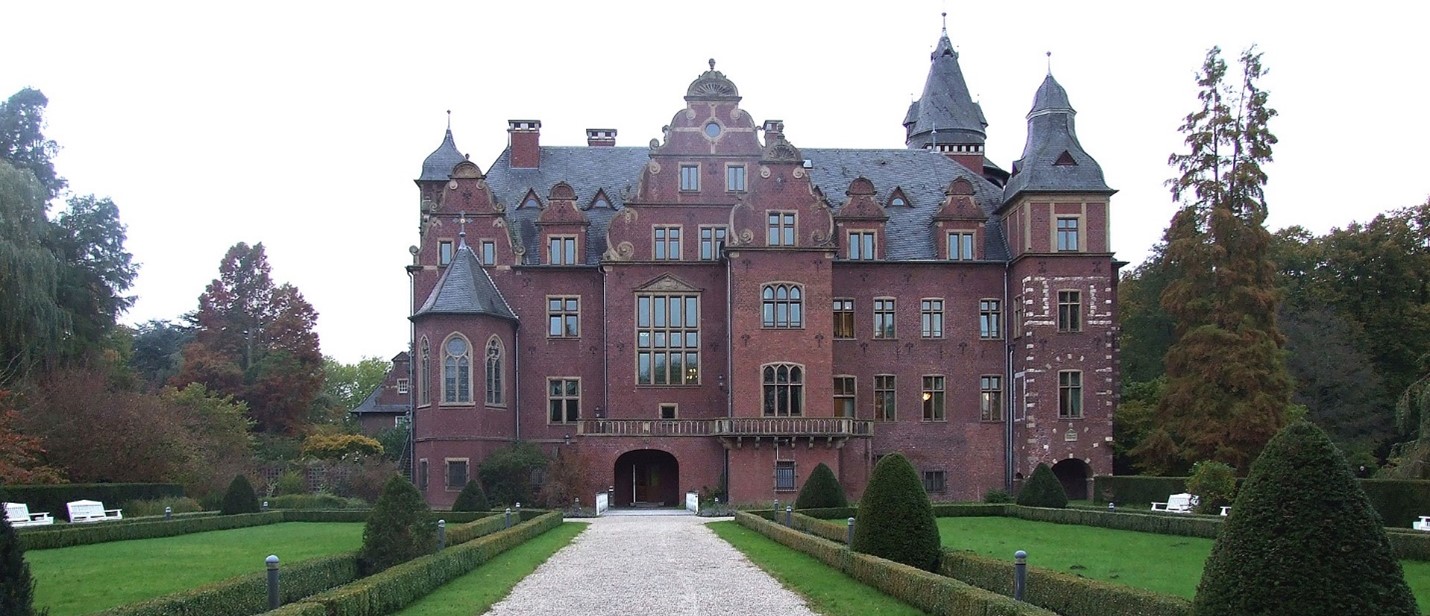
(An-d Photo)
KrickenbeckCastle is located in Nettetal on the Lower Rhine , in the area of theKrickenbeck Lakes . The moated castle, which had been in disrepair for a longtime, was used as a WestLB conference venue between May 1991 and August 2011.
Inthe middle of the 13th century the castle was moved to the HinsbeckNiers lowlands . Neu-Krickenbeck was probably built between 1244 and 1251 asthe “Bona de Crikenbeke” without the old castle becoming Geldrian. At the endof the 14th century, the new castle and its associated area belongedto the County of Kleve . In 1391, Count Adolf I of Kleve and his wifeMargaretha inherited their rights to the Kriekenbeck house to their son AdolfII of Kleve.
Thefour Krickenbeck lakes , named after the castle in their center, were createdby peat removal from fens at the beginning of the 15th century. Whenthe Kempen bailiff Arnold von Wachtendonk married Anna Salome von Holthausen onNovember 21, 1604, Krickenbeck Castle was mentioned in the marriage contract.The Wachtendonk/Holthausen alliance coat of arms can be seen on the northeastwall of the castle.
Thecastle experienced its heyday from 1623 under Baron Johann Friedrich vonSchaesberg , governor at the Düsseldorf court of Jan Wellem, Elector JohannWilhelm . When Johann Friedrich von Schaesberg married Ferdinanda vonWachtendonk, who was not yet 15 years old, on February 19, 1623, the castlecame into the possession of the von Schaesberg family through marriage. BaronWolfgang Wilhelm von Schaesberg converted the castle into a castle - a LowerRhine moated castle that served as a mansion . His son Johann Friedrich vonSchaesberg studied at the University of Cologne in 1681. In 1684 Krickenbeckwas captured and plundered by French troops; various occupations during theThirty Years' War required the outer bailey to be completely rebuilt in 1695.
Between1708 and 1721, Johann Friedrich II von Schaesberg had the castle converted intoa baroque mansion by the master builder Simon Sarto . From 1856 to 1860, CountRudolf von Schaesberg (1816–1881) and his wife Mathilde (1824–1891), néeCountess von Waldburg-Zeil -Trauchburg, commissioned a further conversion intoa neo-Gothic castle according to plans by the Cologne diocesan master builderVincenz Statz . He converted the moated castle into a Gothic representationalbuilding that was intended to evoke the house's past. The lake side received anew east tower, and a south-easterly window was also built.
On 7September 1902, a fire destroyed the entire mansion. Its owner, Heinrich Grafvon Schaesberg-Tannheim, found out that “Krickenbeck Castle was in flames” fromhis distant home in the Allgäu through a telegram from his senior pensionmaster, Wirtz. The building was destroyed by the carelessness of an apprenticepainter who “secretly smoked an earthen pipe” high under the roof during hislunch break. Count Wilhelm Heinrich (1855–1910) commissioned the Hanoverianarchitect Hermann Schaedtler to build the new building . From 1903 to 1904, athree-wing castle was built in the Neo-Renaissance style.
In1943, the von Schaesberg family moved to their Tannheim Castle in Württembergand took the castle's furnishings with them. In June 1943, a children's homefrom Mönchengladbach and the Dernbach sisters moved into the castle. In October1944 they were moved to Olpe.
InMarch 1945, the staff of the USAAF 's "363rd Tactical ReconnaissanceGroup" moved into the uninhabited castle and used it as headquarters. In1947, the Sisters of St. Catherine , the Congregation of the Sisters of St.Virgin and martyr Catherine, into the castle; this order was expelled from EastPrussia in 1945. It then served as a retirement home for the thenKempen-Krefeld district until 1969.
FromJuly 1969 the castle stood empty and unused. In 1970, the Langenfeld house inWachtendonk-Wankum , which had previously been part of the property, was alsosold. Haus Bey, on the other hand, still belongs to Schaesberg's property. In the 1970s the building structure fell intodisrepair. In 1977, parts of the castle were used as a backdrop for thetelevision film The Suburban Crocodiles . State aid for roof repairs plannedfor 1981 was not approved by the Düsseldorf district government because therewas no use of the monument.[7]
Schloss Reuschenberg, Neuss
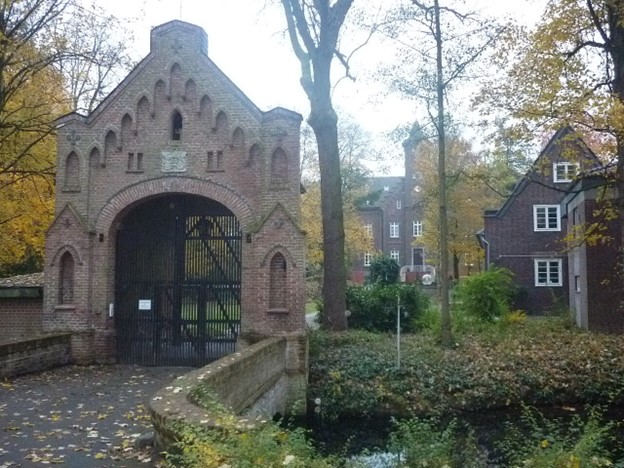
(Tetris L Photo)
ReuschenbergCastle is located near the Reuschenberg district of the same name in the cityof Neuss. The name of the castle refers to the noble von Reuschenberg family .This also gave rise to the name of the nearby town of Reuschenberg.
Inaddition to well-known noble families such as von Braumann and von Boeselager ,the castle has had many owners in the last centuries. Among other things, thecastle was also known as: Feldhoff, Rittergut Seliges, Merhof, Hof zu Seligheimand most recently as Haus Selikum.
The court of the Knights of Selinchein was mentioned in documents as early as1284 and 1288. Later documents from 1405 report on the Hoyve zu Selickhem.Lease documents show the property as the farm in Seligheim in the parish ofNuysse. Raids, burnings and destruction in the years 1582–1587, which were notinferior to the horrors of the Thirty Years' War, also reduced the property ofWilhelm II von Reuschenberg to rubble and ashes. The gentlemen of Reuschenbergzu Selikum never recovered from this misfortune. Because of their large debts,the family had to vacate the Selikum house in 1699. After the forced auction,the last of the Reuschenbergs on Selikum remained missing. There are nodocuments about the reconstruction.
Documentsfrom 1615 state that the house and farm are surrounded by a pond. House Selikumand the associated properties were then owned by qualified legal administrativeand cameral officials with the family names Salm, Lambertz, Zehman and for 99years in the possession of the Brauman family.
Statepension master and court chamber councilor Arnold von Braumann drowned in theErft in 1814 without leaving any descendants. In 1837 his sisters sold theSelikum house and estate to the Westphalian baron Carl von Boeselager . Theonly reminder of the former manor house is the stone with the coat of arms ofthe Reuschenberg family with the year 1634, which was walled in at the rear ofthe current building and is currently located on the right side in the entrancehall of the castle.
BaronCarl von Boeselager began major renovations to the Selikum house in 1847. Theold farm yard within the ditches was completely demolished. Instead, a newmanor was built in front of the outer ditch. Above the front door of his housethere is still a stone with the Boeselager coat of arms, the two crossedshovels. The exterior of the manor house has also been completely changed.
In1912, Baron Dietrich von Boeselager sold the Selikum house and estate,including the St. Cornelius Chapel, to the city of Neuss for 1,100,000 marks .Baron von Boeselager (born 1867) died in Locarno in 1942. His wife, Countess ofBocholtz - Asseburg , died in 1920. The marriage was childless.
In1917, the Society for Agricultural Women's Education founded the " SelikumEconomic Women's School " there to train agricultural household teachers.In 1935, the school was first converted into a “rural women's school” and theninto a “Rural Women's School Selikum”, which was run by the Rhenish ProvincialAssociation from 1942 to 1945. In 1920 a school building with teaching andliving rooms was built beyond the pond and in 1928 a student dormitory wasbuilt on the vacant space of the former farm yard. The school existed until the1980s. She was affiliated with the Reifensteiner Association from 1917.
Inthe summer of 1943, the property suffered severe damage from bombs, so theschool had to be evacuated to Kreuznach . Reconstruction began in the fall of1945. School operations did not begin again until mid-1947. In October 1953,the Rhineland Agricultural Association took over the school from the Ministryof Food, Agriculture and Forestry of the State of North Rhine-Westphalia, whichhad supported it since 1945, and remained its owner until the end of schooloperations in 1997. From 1969 it was run as a college for women's agriculturaland domestic economics education, and from 1980 it was run as a vocationalschool for rural home economics and a technical school for nutrition and home economics.
In1999, an asset management company acquired Reuschenberg Castle and the associated buildings. Several internet companies have been based here over theyears. In 2000, the castle and outbuildings were extensively renovated and modernized. At the end of 2009, the castle was sold and became privateproperty.[8]
Homburg Castle, Nümbrecht
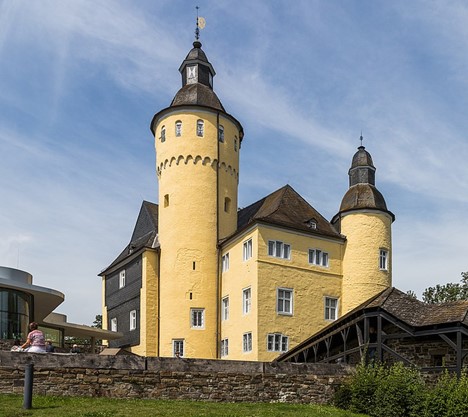
(Raimond Spekking Photo)
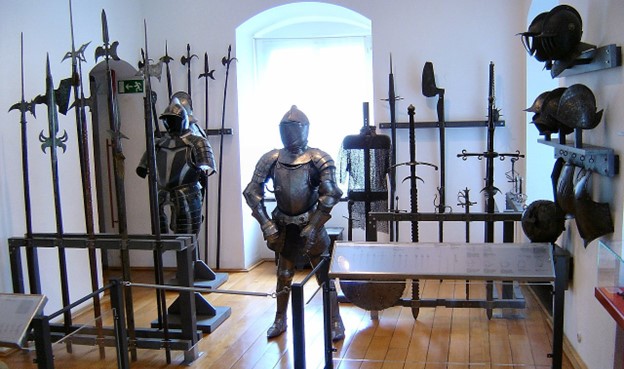
(HulliePhoto)
HomburgCastle is an old hill castle in Nümbrecht, Oberbergischer Kreis in the Germanstate of North Rhine-Westphalia. The Homburg is first mentioned in records of1276. Gottfried I of Sayn from the House of Sponheim (1247-1283/84) transferredhis castrum Homburg to the German King Rudolf of Habsburg, in order to place itunder his protection. He received the castle back as an inheritance. The castlewas the residence of the Counts of Homburg, an imperial fiefdom(Reichsherrschaft).
From1635 Count Ernst von Sayn-Wittgenstein altered the castle to its present-day appearance. One hundred years later the line of Sayn-Wittgenstein-Berleburgtook over its management; the structure then fell into disrepair. Not until1904 was its decline halted and, in 1926, a museum, founded by Hermann Conrad,took over the premises. Today it is the Museum of Oberbergisches Kreis.
In1999 during an excavation, a stone keep of about 12.5 metres diameter was uncovered. Experts estimate that it dates to the 11th century. Aconsequence of this was that the history of the castle had to be reassessed to that time. At the beginning of 2005, the district council decided to upgradethe castle. Their plans included inter alia the expansion of the 'Red House'(Rotes Haus) and the construction of a central cash desk and toilet area. Theold orangery was to be torn down and replaced by a new two-storeyadministration and exhibition building.[9]
Schloss Nordkirchen, Nordkirchen
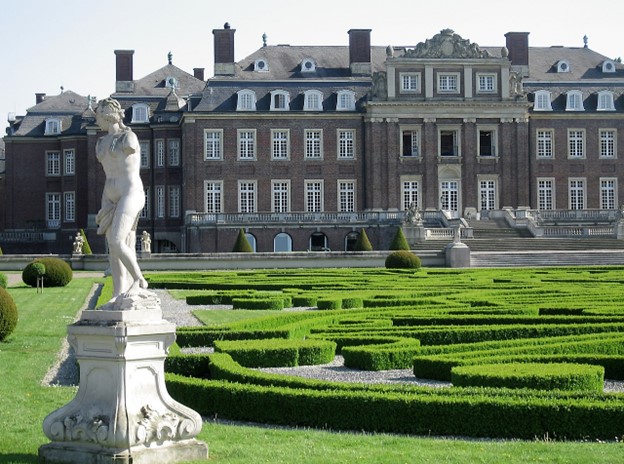
(mbdortmund Photo)

(Wintran Photo)
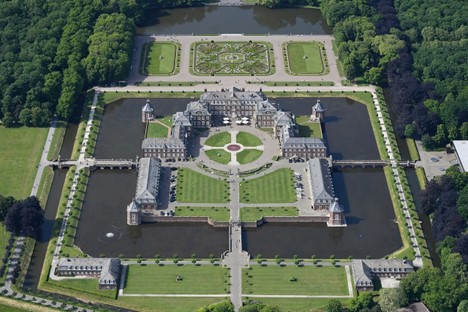
(Carsten StegerPhoto)
SchlossNordkirchen is a palace situated in the town of Nordkirchen in the Coesfeld administrativedistrict in the state of North Rhine Westphalia, Germany. The schloss waslargely built between 1703 and 1734 and is known as the "Versailles ofWestphalia" since it is the largest of the fully or partly moatedWasserschlösser in that region. It was originally one of the residences of thePrince-Bishopric of Münster.
Thepresent Baroque schloss is the successor to a fully moated Wasserschloss builtin the 16th century for the noble "von Morrien" family. Inthe 18th century, the structure visible today was raised in severalbuilding campaigns for Prince-bishop Friedrich Christian von Plettenberg zuLenhausen and his successor, Prince-bishop Ferdinand von Plettenberg. In 1833,the complex passed to Count von Esterházy who sold it to Duke Engelbert Marievon Arenberg in 1903. In 1933, the Arenberg-Nordkirchen GmbH, a newly foundedducal assets management company, assumed possession.
In1959, the schloss was purchased by the State of Nordrhein-Westfalen and hassince been the site of "Fachhochschule für FinanzenNordrhein-Westfalen" (recognized University of Applied Sciences ofFinances North Rhine Westphalia), a state-run college specializing in thetraining of future tax inspectors. The neighboring "Oranienburg"complex and the park were subsequently added, as was – in 2004 – the deer park,which included a generous green belt of more than 1,000 hectares of woodlandsurrounding the south-western perimeter of the schloss proper. Parts of theinterior of the schloss are open to the public, as are the parterres and thesurrounding park. Inside the schloss, an up-market restaurant offeringWestphalian cuisine looks out into the large formal garden that faces thenorthern façade of the schloss. The schloss chapel may be rented for weddings.
Theschloss stands on a rectangular island surrounded by a broad moat-like canal.The island's four corners are accentuated by four small free-standing pavilions. The garden front gives onto a landscaped park of some 170 hectares,reached through a formal parterre of scrolling broderie on axis, flanked byexpanses of lawn. The gardens and the surrounded woods are peopled with amultitude of lifesize marble statues, of which the first deliveries were made in 1721 by the Munich sculptor Johann Wilhelm Gröninger. Other sculptures weredelivered by Panhoff and Charles Manskirch. Further sculptures were added during the restoration in neo-Baroque style, undertaken in 1903–1907.[10]
Vondern Castle, Oberhausen
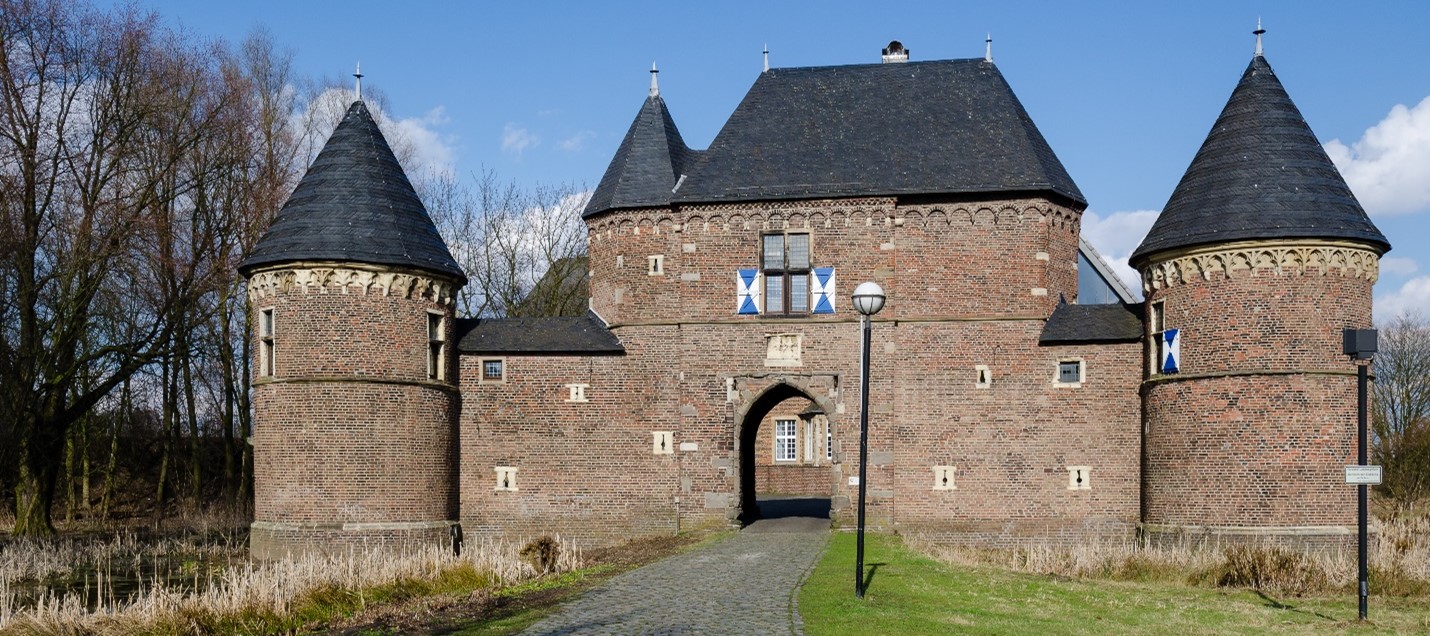
(Tuxyso Photo)
Burg Vondern is a medieval castle in Oberhausen datingback to the 12th century. The castle name Vondern comes fromthe Middle High German “vonder” or “funder”, which means “narrow footbridgeover a watercourse”. The castle once served as the aristocratic and ruralresidence of the Lords of Vonderen, whose family, Gerhard von Vonderen, wasfirst mentioned in a document in 1266. A “House Vondern” was first mentioned in1401 as part of Dietrich von Vonderen's inheritance division. The property wasdivided between his daughters Bate and Vredune and shortly afterwards passed toMessrs. Loe through marriage.
Aftera series of feudal successors, the castle passed from the ownership of CountDroste zu Vischering to the property of the Prussian state in 1937 and finallypassed to the city of Oberhausen in 1947. In 1984, the castle became aself-governing community center under the auspices of the Burg Vondern e.V.support group, which was founded in 1982. V. handed over. It has been listed inthe city of Oberhausen's list of monuments since 1985.
Kastell Holten,Oberhausen
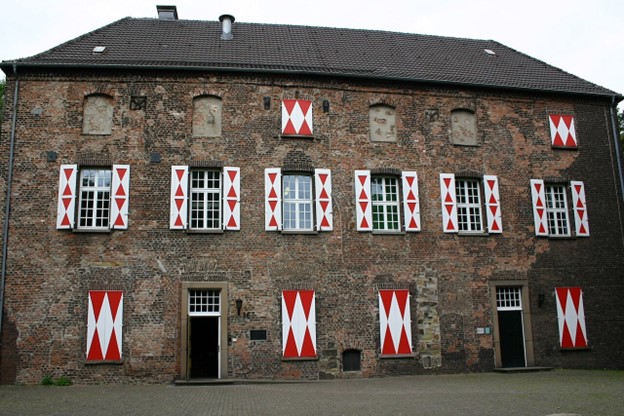
(B. Gutleben Photo)
The Wasserburg of the Lords von Holte, has been in existence since the 11thcentury, and is “the nucleus of the town”. Everwin (Us) from Holte (s) has beenrecorded y name in various documents between 1151 and 1184. Engelbert II hadthe old castle expanded into a fort in 1307. In 1310, the walled city wonmarket and city rights. In 1319, Engelbert caused Holtens’ ecclesiasticalindependence and promoted the establishment of his own community and theconstruction of a church. The city hasbeen part of Brandenburg-Prussia since the 17th century.
Schloss Oberhausen, Oberhausen

(Tuxyso Photo)
OberhausenCastle is a classicist palace complex in the Alt-Oberhausen -Mitte district ofOberhausen . The property gave its name to the train station built nearby in1846 and opened in 1847 and thus to the later city of Oberhausen.
Aprevious complex from the 12th/13th century. In the 19thcentury it was around 200 metres away from its current location and has nowcompletely disappeared. After the property passed from the von Dücker familyvia the von der Hovens to the von Boenen family at the beginning of the 17thcentury, a new one was built on the property between 1804 and 1818 according toplans by the court architect of the Count of Bentheim-Steinfurt , AugustReinking Palace built for Maximilian Friedrich von Westerholt-Gysenberg and hiswife Friederike Karoline von Bretzenheim.
OberhausenCastle goes back to the fortified knight's seat “Oberhaus” (also Overhus,Overhuysen, Averhus), which was probably founded in the late 12th orearly 13th century. It is still controversial today whether HenricusDukere de Overhusa, mentioned in 1220, was actually its first owner. WilhelmJoseph Sonnen assumes in his essay that the property was built by one of thethen bailiffs of Essen and Werden from the house of the Counts of Berg and vonder Mark. It was located at a ford about 200 metres up the Emscher from thecurrent location and secured the very important Emscher crossing there. Thefacility at that time was completely surrounded by a wide moat that was fed bythe Emscher. Their buildings looked very modest and were half-timbered. The mainhouse was separated from the outer bailey by a second moat over which a bridgeled.
Thefirst documented mention of the upper house dates back to the middle of the15th century, when in 1443 it came into the possession of the von der Hovenfamily, vassals of the Dukes of Kleve, from the lower-noble von Dücker family.The childless Rosier Duyker ensured that “dat Averhus, located in the kerspelvan Becke” was transferred to his brother-in-law Derich von Vondern, called vonder Hoven, from his Klevian feudal lord. In 1615, after long inheritancedisputes , the von der Hovens passed the moated castle to Conrad von Boenenthrough a settlement.
Sincehe and his family preferred Berge Castle in today's Gelsenkirchen-Buer as theirresidence, the upper house was subsequently only inhabited by a tenant andprobably also a rent master. At that time, the small complex was in poorstructural condition because it had already been looted by Spanish troops in1598 during the Eighty Years' War during the so-called Spanish Winter , withthe outer bailey burning down. Only poorly rebuilt, the upper house wasdevastated a second time in the same year. Lack of use and failure to carry outrepairs caused the buildings to deteriorate more and more in the first quarterof the 17th century. To make matters worse, the complex was alsolooted by Hessian troops during the Thirty Years' War in 1624 and 1634.
Aftersevere damage in the Second World War, the manor house was rebuilt at the endof the 1950s according to old original plans. Today it houses the Ludwiggalerie, an internationally renowned art museum; The castle park with its leisureactivities is a popular excursion destination for the Oberhausen population.Since the beginning of 2011, under the name “Schloss Oberhausen andKaisergarten”, the buildings and the park have been a stop on the themed routeOberhausen: Industry makes a city on the route of industrial culture.[11]
Wewelsburg, near Paderborn
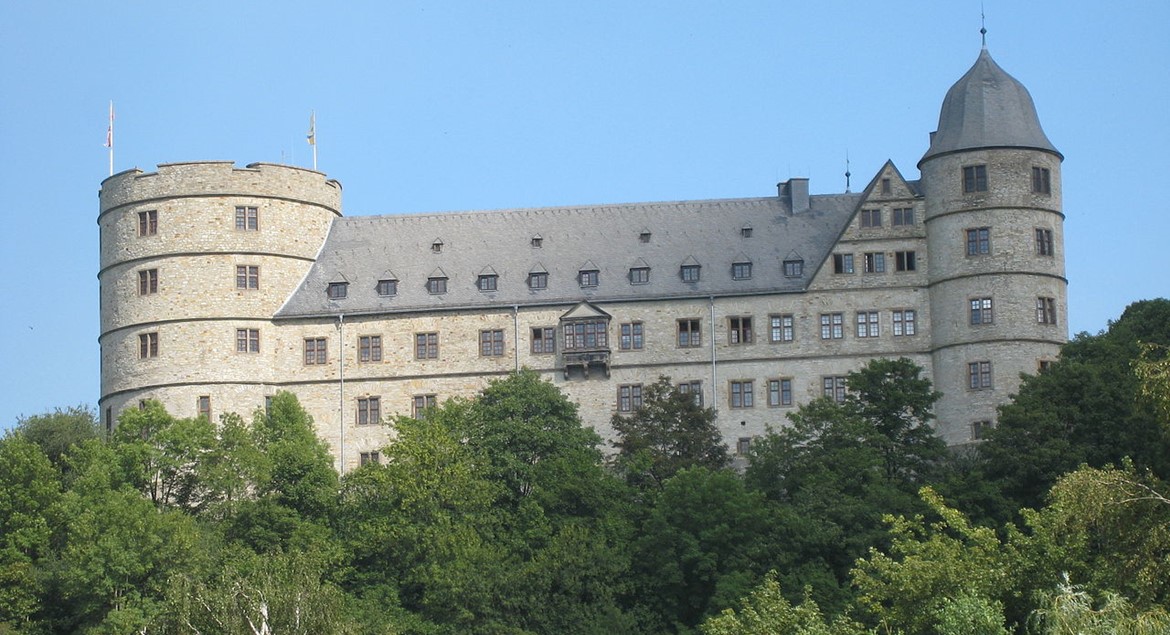
(Carsten StegerPhoto)
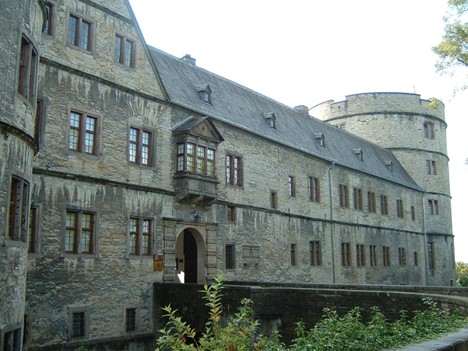
(Tbachner Photo)
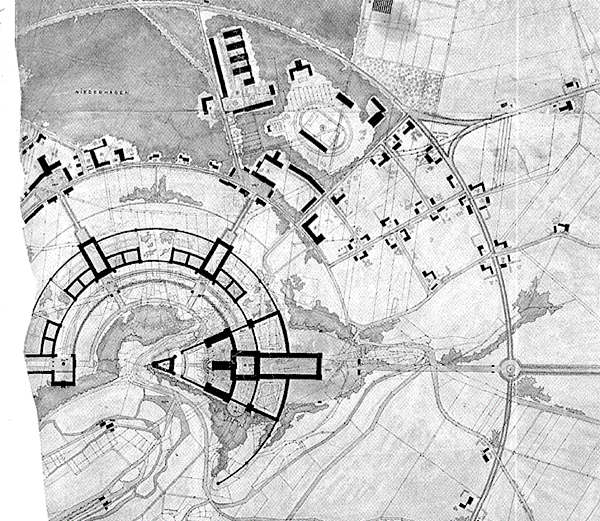
(Harald KosterPhoto)
SS blueprint for the planned construction of the area aroundWewelsburg. The small triangle in the center of the circle, forming the tip ofthe "spear", is Wewelsburg.
Wewelsburgis a Renaissance castle located in the village of Wewelsburg, which is adistrict of the town of Büren, Westphalia, in the Landkreis of Paderborn in thenortheast of North Rhine-Westphalia, Germany. The castle has a triangularlayout, with three round towers connected by massive walls. After 1934 it wasused by the SS under Heinrich Himmler and was to be expanded into a complexwhich would serve as the central SS cult-site.
After1941, plans were developed to enlarge it to be the so-called "Centre ofthe World". In 1950, the castle reopened as a museum and youth hostel.(The youth hostel is one of the largest in Germany.) The castle today hosts theHistorical Museum of the Prince Bishopric of Paderborn and the Wewelsburg1933–1945 Memorial Museum. Earlierbuildings existed. One of these, the Wifilisburg, was defended during the 9thand 10th centuries against the Hungarians.
CountFriedrich (Arnsberg) [de] built another predecessor fortification. In 1123/24,after his death, peasants whom he had oppressed demolished the building. In1301, the Count of Waldeck sold the Wewelsburg to the Prince-Bishop ofPaderborn. A document concerning this acquisition indicates that twofortress-like buildings stood on the hill, the Bürensches Haus and theWaldecksches Haus. From 1301 to 1589,the Prince-Bishops of Paderborn assigned the estate to various liege lords.
Themasonry of both predecessor buildings was integrated in the current triangularRenaissance castle. In its current form, the Wewelsburg was built from 1603 to1609 as secondary residence for the Prince-Bishops of Paderborn, at that timeDietrich von Fürstenberg [de]. Its location is near what was then believed tobe the site of the Battle of the Teutoburg Forest of 9 CE.
TheWewelsburg was taken several times during the Thirty Years' War. In 1646 it wasoccupied and then razed by Swedish troops, by the army commanded by GeneralCarl Gustav Wrangel. After 1650, the mostly destroyed castle was rebuilt byPrince-Bishop Theodor Adolf von der Recke and his successor Ferdinand vonFürstenberg. He carried out some architectural changes; the three towers of thecastle received their baroque domes.
From1589 to 1821, the castle was the place of residence of a bursary officer (orsteward). Two witch trials took place in the Wewelsburg in 1631 (a formerinquisition room is placed in the basement next to the east tower). During theSeven Years' War (1756–1763), the basement rooms were probably used as amilitary prison.
Duringthe 18th and 19th centuries, the castle fellprogressively into ruin. In 1802, during German mediatisation the castle cameinto the possession of the Prussian state. On 11 January 1815, the North Towerwas gutted by a fire that was started by a lightning strike; only the outerwalls remained. From 1832 to 1934, a rectory existed in the eastern part of thesouth wing of the castle. In 1924, the castle became the property of thedistrict of Büren and was changed into a cultural center. By 1925, the castlehad been renovated into a local museum, banquet hall, restaurant and youthhostel.
Atthe end of the Twenties, the North Tower again proved to be the weak point ofthe architecture and had to be supported by guy wires in winter 1932/33; thepreservation of the castle was supported by the "Club for the preservationof the Wewelsburg" (Verein zur Erhaltung der Wewelsburg). After 1925, therenovation activities decreased.
In1932, the local head of the district authority (Landrat) ordered about seventymembers of the Freiwilliger Arbeitsdienst (FAD), (voluntary labour service), tobe housed at the Wewelsburg. They were unemployed and supported by the state asNotstandsarbeiter (literally: "crisis workers"). Through the rent,the district of Büren thus hoped to recoup some of the running costs of thecastle. However, in early 1933, negotiations to set up a full-sized camp for214 FAD participants failed.
Priorto the Nazi party taking power, Heinrich Himmler, as leader of the SS, haddecided that the organization should have a retreat at a castle "in theheartland of Hermann der Cherusker" (Armin the Cheruscian). InitiallyHimmler showed an interest in Burg Schwalenberg [de] but negotiations failed inearly 1933; he then visited Wewelsburg, at the suggestion of a local Nazileader, von Oeynhausen [de]. Himmler decided to buy or lease the castle on hisfirst visit on 3 November 1933. His architect, Hermann Bartels was able to drawon existing plans for the FAD camp, for the now envisaged Reichsführerschule SS(SS Leadership School). This school was mainly intended to ensure a unifiedideological training of the SS leadership and would be run by the Rasseamt ofthe SS.
Negotiationswere difficult, however, since the Landrat of Büren was unwilling to give upcontrol of the castle. In the first half of 1934, a 100-year lease was agreedfor the symbolic annual rent of ℛℳ 1. Initial work on the school by the FAD hadstarted in January 1934. That August, Manfred von Knobelsdorf, a brother-in-lawof Walther Darré and former professional soldier, moved in with his family asBurghauptmann. Himmler officially took over the Wewelsburg in a large ceremonyon 22 September 1934. The Völkischer Beobachter, in reporting on the event,while mentioning the Germanic and historic past of the region, emphasized theeducational aspects.
In1935, Himmler announced that the SS-castle was to be officially called"SS-Schule Haus Wewelsburg" ("SS School, HouseWewelsburg"). The focus of the school was to become: "GermanischeVor- und Frühgeschichte, Volkstumskunde u. a. als Rüstzeug zurweltanschaulich-politischen Schulung" (i.e. "Germanic pre- and earlyhistory, folklore studies, etc. as an equipment for ideological-politicaltraining"). Knobelsdorff envisioned a kind of Nordic academy.
Thereis some speculation that it was Karl Maria Wiligut who convinced Himmler to usethe castle not only as a school but also as a cult site; Wiligut allegedly wasinspired by the old Westphalian legend of the "Battle at the BirchTree" (Schlacht am Birkenbaum). The saga talks about a future "lastbattle at the birch tree", in which a "huge army from the East"is beaten decisively by the "West". During 1935, Wiligut reportedlypredicted to Himmler that the Wewelsburg would be the "bastion".Himmler expected a big conflict between Asia and Europe.
Knobelsdorfled the "SS School, House Wewelsburg". But very quickly the focus ofactivity shifted away from schooling the SS leadership in a broad set ofideological fields to something much narrower. In fact, work concentrated moreon conducting basic pseudo-scientific research in the fields of Germanic pre-and early history, medieval history, folklore and genealogy (Sippenforschung),all intended to provide the underpinnings for the racial teachings of the SS. Ascientific library was established. But even the first plans by Bartels fromearly 1934 did not show any large-scale class rooms, only smaller cell-likerooms for individual study. Among those active at the Wewelsburg was WilhelmTeudt.
Wewelsburgcastle was also a centre for archaeological excavations in the region. Fieldsof activity included study of prehistory and ancient history (directed byWilhelm Jordan, who led excavations in the region), study of medieval historyand folklife (directed by Karlernst Lasch from March 1935), build-up of the"Library of the Schutzstaffel in Wewelsburg" (directed by Dr. HansPeter des Coudres) and strengthening the National Socialist worldview in thevillage of Wewelsburg (directed by Walter Franzius).
Thislatter activity included such work as renovation of a timbered house in thecenter of the village of Wewelsburg – the "Ottens Hof" – between 1935and 1937 for use as a village community center. Franzius also undertook variousother architectural tasks.
Thecastle crew consisted of members of all SS branches, the "General SS"("Allgemeine SS"), the police and the "Armed SS"("Waffen SS"). Also working at the castle were proponents of a kindof SS esotericism consisting of Germanic mysticism, an ancestor cult, worshipof runes, and racial doctrines. Himmler, for example, adapted the idea of theGrail to create a heathen mystery for the SS.
Noproof exists that Himmler wanted a Grail castle, but redesign of the castle bythe SS referred to certain characters in the legends of the Grail: for example,one of the arranged study rooms was named Gral ("Grail"), and others,König Artus ("King Arthur"), König Heinrich ("King Henry",referring to Henry the Fowler to whom Himmler claimed a connection), Heinrichder Löwe ("Henry the Lion"), Widukind, Christoph Kolumbus("Christopher Columbus"), Arier ("Aryan"), Jahrlauf("course of the seasons"), Runen ("runes"), Westfalen("Westphalia"), Deutscher Orden ("Teutonic Order"),Reichsführerzimmer ("Room of the Empire's Leader(s)";"Reichsführer-SS", or "the Reich's Leader of the SS" wasHimmler's title), Fridericus (probably in reference to Frederick II ofPrussia), tolle Christian ("Christian the Great", probably referringto Christian the Younger of Brunswick, Bishop of Halberstadt), and DeutscheSprache ("German language"). In addition to these study rooms, the SScreated guest rooms, a dining room, an auditorium, a canteen kitchen, and aphotographic laboratory with an archive.
Oakwas used to panel and furnish these rooms, though (according to contemporarywitnesses) only sparingly. All interior decoration was shaped by an SSsensibility in art and culture; the preferred elements of design were based onrunes, swastikas, and Germanically interpreted Sinnzeichen (sense characters). Tableware,decorated with runes and Germanic symbols of salvation, was manufacturedspecifically for Wewelsburg castle, and Himmler's private collection of weaponswas housed in the castle.
In1934, the eastern castle bridge was built and the castle moat lowered. Theexterior plaster was removed to make the building look more castle-like. Thefollowing year, a smithy was established on the ground floor of the North Towerfor manufacture of the wrought-iron interior decoration of the castle. Thewestern and southern wings of the castle were rebuilt between 1934 and 1938;the eastern, between 1936 and 1938. The first new building, the guardhouse(Wachgebäude), was constructed next to the castle in 1937. An SS sentry postand a small circular location (Rondell) were placed next to the guardhouse, aswas a no longer extant SS staff building (SS-Stabsgebäude). The North Tower wasstrengthened and rebuilt between 1938 and 1943.
From1939, the castle was also furnished with miscellaneous objects of art,including prehistoric objects (chiefly arranged by the teaching and researchgroup Das Ahnenerbe), objects of past historical eras, and works ofcontemporary sculptors and painters (mainly works by such artists as KarlDiebitsch, Wolfgang Willrich, and Hans Lohbeck – that is, art in line with theaesthetics of National Socialism).
Thefirst commandant of the castle (Burghauptmann von Wewelsburg), from August1934, was Obersturmbannführer (Lieutenant Colonel) Manfred von Knobelsdorff. Hewas partial to Karl Maria Wiligut's religious theories. The opinion of otherSS-scientists about Wiligut were absolutely negative. SS ObersturmbannfuhrerKnobelsdorff was succeeded by Siegfried Taubert on 30 January 1938. BecauseTaubert was consigned to various other tasks he was absent from the castle forlonger periods. So-called "SS-marriage-consecrations" (SS-Eheweihen)took place at the castle.
Since1936, Himmler (who was often present at the castle) wanted more and more toexpand the Wewelsburg to be a representative and ideological center of the SSOrder. Consequently, although at first planned to be an educational trainingcenter, during the 1930s increasing measures were taken to transform the castleinto an isolated central meeting place for the highest ranking SS-officers.
Forfinancing the project, Himmler founded in 1936 the "Gesellschaft zurFörderung und Pflege deutscher Kulturdenkmäler e.V." (Association for theadvancement and maintenance of German cultural relics (registered association))and assigned the association as building developer. In contrast to the SS, theassociation was allowed to receive donations and loans. Until 1943, the projectcost 15 million ℛ︁ℳ︁.
On 6November 1935, Himmler forbade visiting the castle without express permission.In 1939, he further forbade publishing anything about the castle. After the Freiwilliger Arbeitsdienst (the"FAD", "Voluntary Labour Service") ceased work onWewelsburg, the Reichsarbeitsdienst (the "RAD", "Reich LabourService") carried out modifications to the castle; but in 1938, the RAD wasrelocated to the "Westwall" (Siegfried Line). Between 1939 and 1943,prisoners from the Sachsenhausen and Niederhagen concentration camps were usedas labourers to perform much of the construction work on Wewelsburg, under thedesign of architect Hermann Bartels. However, by a decree of 13 January 1943,all building projects which were unimportant for the war – including theWewelsburg – had to be stopped.
In1938, after Reichskristallnacht, 17 Jews from Salzkotten, ten kilometres (aboutsix miles) distant, were held in the dungeon of the Wewelsburg beforetransportation to the Buchenwald concentration camp. In the middle of the 1930s, Himmler had aprivate safe mounted in the basement of the west tower. Only the commandant ofthe castle knew about it. The whereabouts of its content after the Second WorldWar is unclear.
Swearing-inceremonies were planned at the castle. Meetings of SS-Gruppenführer (equivalentto lieutenant-generals) at so called "spring conferences" wereplanned since 1939. Some talks probably took place at Wewelsburg Castle; theonly documented Gruppenführers' meeting was held from 12 to 15 June 1941 – oneweek before the beginning of Operation Barbarossa. The highest rankingSS-officers, who planned the SS operation in the Soviet Union or who wereintended to be used for the operation, were called up by Himmler. Concretedecisions were not made. The meeting's purpose was the ideological preparationof the attendant SS leaders for the campaign. Another source mentions three orfour ceremonies a year of SS leaders which took place at the castle. Towardsthe end of the war Himmler ordered that Wewelsburg castle should become theReichshaus der SS-Gruppenführer (Reich-House of the SS-Gruppenführer).
In1938, Himmler ordered the return of all death's head rings (Totenkopfringe) ofdead SS-men and officers. They were to be stored in a chest in the castle. Thiswas to symbolize the ongoing membership of the deceased in the SS-Order. Thewhereabouts of the approximately 11,500 rings after the Second World War isunknown.
Himmler'splans included making it the "center of the new world" ("Zentrumder neuen Welt") following the "final victory". The monumentalestate was never realized; only detailed plans and models exist. Theinstallation of a 15 to 18-meter-high wall in the shape of a three-quartercircle with 18 towers including the actual castle area centred on the NorthTower of the castle, 860 m in diameter, was planned. The real purpose of theproject was never clearly defined. Inside of this castle area buildings were plannedfor the exclusive purposes of the Reichsführung-SS (Reich Leadership-SS).
Themain road of an SS village was also to be centred on the North Tower of thecastle with a diameter of 1270 m. This road was to be connected with threeradial roads and gates with the castle area. The residential area was to beplaced in the northwest, the centre of the village in the north, and theSS-barracks in the west of the castle area; between the barracks and village avilla colony for higher SS-leaders; in the southwest farmsteads.
Inthe architectural plans from 1941, the estate had the shape of a spear pointingtowards the north; the 2 km long access avenue with four tree rows road lookslike a spear shaft with an access to the Rhynern – Kassel Reichsautobahn(freeway) to the south. The plan from 1944 shows the castle as the top of atriangular estate surrounded by further buildings. The plans also included a"Hall of the High Court of the SS" (Saal des Hohen Gerichtes der SS),streets, parkways, magnificent buildings, a dam with a power plant, freewayaccesses and an airport. From 1941 on (after Hitler's successful militarycampaigns against Poland and France) the architects called the complex the"Center of the World". It was to be finished within twenty years. Thecomplex was to be a center of the "species-appropriate religion"(artgemäße Religion) and a representative estate for the SS-Führerkorps (SSleader corps). If the plans had been realized, the entire village of Wewelsburgand adjacent villages would have disappeared. The population was to beresettled. The valley was to be flooded. 250 million Reichsmark were budgetedfor the estate.
Insidethe North Tower two mythologic designed rooms were created (1938–1943): TheObergruppenführersaal (SS Generals' Hall) and the Gruft (vault). Their ceilingswere cast in concrete and faced with natural stone. On the upper floors afurther hall was planned. The axis of this tower was to be the actual"Center of the World" (Mittelpunkt der Welt). A preparation for aneternal flame in the vault, a swastika ornament in its zenith, and theso-called "Black Sun" symbol embedded in the floor of the"Obergruppenführersaal" lie on this axis. Although both rooms appearto have a ceremonial purpose, nothing is known about if, or how, the rooms wereever used.
TheCrypt, or ritual dungeon, in the north tower in Wewelsburg Castle. The Swastikain the capstone of the ceiling is still present. The Crypt or ritual dungeon in the northtower in Wewelsburg Castle. The Swastika symbol in the capstone of the ceilingis still present. Where a primary cistern was originally located, a vault afterthe model of Mycenaean domed tombs was hewn into the rock, possibly to serve assome kind of commemoration of the dead. The room is unfinished. The floor waslowered 4.80 metres. The foundation of the tower was firmed with concrete, anda gas pipe leading to the centre was embedded, suggesting that an eternal flamewas probably planned for the centre of this space. Twelve pedestals were placedaround the perimeter, each with a wall niche above it; the purpose is unknown.
Onthe ground floor the "Obergruppenführersaal" (literally translated:Upper-Group-Leaders-Hall, referring to the original twelve highest rankingSS-generals, called Obergruppenführer), a hall with twelve columns joined by agroined vault, twelve window- and door-niches and eight longitudinal windowswas created. The room was almost finished; the rebuilding work stopped in 1943.Assumedly it was to serve as a representative hall for theSS-Obergruppenführer. In the centre of the marbled whitish/grayish floor a darkgreen sun wheel (Sonnenrad) is embedded. The axis of the sun wheel consisted ofa circular plate of pure gold, which was to symbolize the center of the castleand thus the entire "Germanic world empire".
Sincethe 1990s the ornament has been called the "Black Sun" occasionally.It is not known if the SS had a special name for the ornament nor if theyattributed a special meaning to it. Possibly the sun wheel had a relation tothe Germanic light- and sun-mysticism which was propagated by the SS. Today itis used as a symbol in Neo-Nazism and in a variety of subcultures. However, theornament has only been linked to the esoteric neo-Nazi concept of the Black Sunafter 1991. The Latin inscription above the entrance "Domus mea domusorationis vocabitur" ("My house shall be called a house ofprayer") reminds of the prince-episcopalian chapel which was originallylocated on the ground floor of the tower.
Theupper floors were to be completed as a multi-storied hall with a big dome. Itwas to be a prestigious meeting hall for the entire corps of theSS-Gruppenführer. This room was only planned. In order to realize the hall theupper half of the tower was dismantled in winter 1941/42.
Whenthe "final victory" failed to materialize, the castle commander (orBurghauptmann), SS General Siegfried Taubert, fled on 30 March 1945 as the U.S.3rd Armored Division closed in on the Paderborn area in the final phases of thewar. Meanwhile, at his headquarters in Brenzlau, Himmler ordered adjutant SSMajor Heinz Macher, with 15 of his men, to destroy the Wewelsburg. This tookplace on Saturday 31 March only three days before the 83rd ArmoredReconnaissance Battalion, 3rd Armored Division seized the grounds after reportsfrom a nearby Bürgermeister that "SS men had set fire to their barracks inthe castle, changed into civilian clothes and fled."
BecauseMacher's company ran out of explosives, they placed tank mines only in theunimportant southeast tower, the guard-building and the SS-cadre-building whichwas completely destroyed. The castle was set on fire and – according toinformation of the village citizens – the castle was open to looting.
Members:Heinrich Himmler: Aegis, Erich Schupping: Commandant, Siegfried Taubert:Commandant, Karl Elstermann von Elster Stabsführer: replaced by Paul Hübner, WalterMuller: Hauptsturmführer, Josef Schneid: Hauptsturmführer also known as Pepi, WalterFranzius: architect brought on board in October 1935, Karl Lasch, Dr Hans-Peterde Courdes: until May 1939, Dr Bernhard Frank: SS Commander of the Obersalzberg,Dr Heinrich Hagel (physician): Obersturmbannführer, Wilhelm Jordan, ElfriedeWippermann.
Accordingto rumours the Death's Head Rings were to be buried in the vault. The vault,allegedly dubbed the "Himmler Crypt", was (allegedly) dedicated toHeinrich I, founder and first king of the medieval German state (see EastFrancia), of whom Himmler reportedly believed himself to be the reincarnationand where he hoped to be interred after his death. This assertion is unproven.In Himmlers's opinion Heinrich I protected Germany from invaders from the"East", as popularized in Richard Wagner's Lohengrin opera.
Leadingrepresentatives of the Third Reich were fascinated by the story of the"Holy Grail". Hitler admired Richard Wagner's operas Lohengrin andParsifal. Hitler himself never visited the castle. Himmler reportedly imaginedthe castle as a focus for the rebirth of the Knights of the Round Table andappointed twelve SS officers as his followers, who would gather at variousrooms throughout the castle and perform unknown neo-Paganistic and possiblyneo-Gnostic rites. The SS had twelve main departments (SS-Hauptämter) withtwelve leaders. The number twelve plays a major role in the design of the NorthTower: twelve pedestals in the vault, twelve pillars and niches in the"Obergruppenführersaal", and twelve spokes of the sun wheel. In thestudy on ancient sense characters during the Third Reich, the sun in generalwas interpreted as "the strongest and most visible expression ofGod", the number twelve as documented for "the things of the targetand the completion". With reference to the number 12 in their studies onGermanic mythology a relation was drawn to "the twelve Æsir of divine kindwho have (according to the Edda) twelve domiciles and twelve stallions"and to the "twelve rivers which flow from the fountain Hwergelmir inNiflheim".
Quote of former SS-General Karl Wolff referring to the Obergruppenführersaal:"This was a part of the myth which was to be introduced here. These arethe twelve compartments(*), they were created according to mystic-confusedthings with which Himmler liked to play, of the Round Table of King Arthur. Infact we were twelve main department leaders (Hauptamtchefs) who representedequally next to each other their service areas because Himmler didn't have thecourage to appoint a Deputy-Reichsführer-SS or a Deputy Chief of the Germanpolice." (This could refer to the twelve columns; there is alsospeculation about twelve heraldic emblems for the twelve leading SS Generalswhich were to be placed inside the hall.)
Allegedlythe "Obergruppenführersaal" has similarities with the Mausoleum ofTheodoric in Ravenna. When one of the officers died, his ashes would beinterred in the castle. There is speculation that the urns of dead SS leaderswould have been placed on the pedestals in the vault. The vault is also named"consecration-hall" (Weihehalle). The exact meaning of the vault isunknown. Nevertheless, the room is significant for the quasi-religious aspectsof National Socialism – especially the ancestral cult. A possibleinterpretation of the symbolic character of the eternal flame in generalaccording to solemn beliefs which had established during the NS-era especiallyin SS circles: in the fire they wanted to feel the soul of ancestors. Thesymbol of the eternal flame stood for the aspiration of the ancestral soul fromwhich man arises at his birth and which he reenters at his death.Consecration-sites and -events suggested the immortality of the people's soul.By sacral-architecture and spectacular mass-events the subconsciousness of themasses was influenced by pseudo-religious ideas. The two cult rooms inside theNorth Tower were built to deepen the own "mission".
In1938, Siegfried Taubert was in charge of developing the castle, when Himmlerinquired about the cost of installing a planetarium. To round off the subjectstaught at the Wewelsburg SS school a teacher was sought who should drawcross-connections between astronomy and history and the folklife of theancestors so that the historical and ideological schooling was to be enhancedand deepened by the "cosmic view" (kosmische Schau).
Accordingto the writer J. von Helsing, the recovered unknown flying object that crashedin the Schwarzwald (Black Forest) near Freiburg in 1936 was taken to theWewelsburg castle, where a reverse engineering project was launched, reportedlyleading to the construction of several very advanced flying machines towardsthe end of the Second World War. This subject is often featured in popularculture and science fiction; The History Channel series Ancient Aliens featuresthe Freiburg disc crash in their episode "Alien and the Third Reich"(Season 2, episode 5).
Justoffsite of Wewelsburg was the smallest German KZ, Niederhagen prison and labourcamp. Begun on 17 June 1940, the camp was completed the following year andnamed after Niederhagen Forest, the name Himmler had given to the forestoutside the castle several years earlier. It began with 480 prisoners fromSachsenhausen, and grew to 1200, consisting chiefly of Soviet POWs and capturedforeign labourers shipped to Germany, although early in its life it was also agathering point for Jehovah's Witness prisoners. Correspondingly, a largepercentage of the concentration camp inmates at Niederhagen who were working onthe Wewelsburg Castle were indeed Jehovah's Witnesses, perhaps the only placewhere they constituted the core KZ population. During the SS's December 1942Korherr Report it was reported to have only housed 12 Jews, all of whom haddied.
Ofthe 3900 prisoners held during the camp's existence, 1285 died of typhus and 56were formally executed. In August 1942, the Allies began deciphering deathtolls transmitted from the camps; Niederhagen had reported 21 deaths for thatmonth. The camp was dissolved in 1943 with most of the prisoners resettled inBuchenwald, though several dozen prisoners remained behind, housed directly inWewelsburg.
HauptsturmführerAdolf Haas, who had overseen the camp from its beginning, was transferred to acommand position at Bergen-Belsen, while Schutzhaftlagerführer Wolfgang Plaulwas transferred to Buchenwald. Untersturmführer Hermann Michl had last beenrecorded at the camp in 1942, and later appeared at the Riga ghetto.
In1948/49, the castle was restored. On 29 June 1950, the castle was reopened as amuseum and youth hostel, while the Niederhagen kitchen had been renovated intoa village fire station. In 1973, atwo-year project was begun to restore the North Tower. Due to a localgovernment reform the Wewelsburg became property of the district of Paderbornin 1975. By 1977, it had been decided torestore the entire site as a war monument. It opened on 20 March 1982 under thename Wewelsburg 1933-1945: Kult- und Terrorstätte der SS in the former SS guardhouse in the castle forecourt. Several Niederhagen camp survivors were present.
In1996, the Historical Museum of the Bishopric of Paderborn (Historisches Museumdes Hochstifts Paderborn) opened in the east- and south-wings. The museumdocuments the history of the "Hochstift Paderborn" (Bishopric ofPaderborn) which was one of territories of the Holy Roman Empire. In 2010, themuseum's contemporary history department was reopened as "Wewelsburg1933–1945 Memorial Museum". The new permanent exhibition "Ideologyand terror of the SS" now presents the history of the Schutzstaffel'sactivities in Wewelsburg within the broader context of the SS as a whole.
In2000, a memorial was built in honour of the deceased Niederhagen prisoners;four years later, the Kreismuseum Wewelsburg was granted DM 29,400 forrestoring and moving the remnants of the Niederhagen camp, as well as producingan educational film on the Ukrainian and Russian prisoners who were housedthere. In 2006 and 2007, it hosted the annual Internacia Seminario, a meetingof Esperanto youth. The Youth hostel Wewelsburg, with 218 beds, is located inthe west wing of the castle. The Historical Museum of the Prince Bishopric ofPaderborn is located in the south and east wings.
In2010, a museum about the Nazi use of the castle opened. A news item stated thatthe exhibition "dubbed the world's first dedicated entirely to the dreadedSchutzstaffel, charts its growth from Hitler's elite guard to a band of amillion men who committed unspeakable crimes across Europe. A discussion oftours of the castle on the Expedia web site in 2020 included this information:"...head to the former guardhouse in the forecourt for the Wewelsburg1933-1945 Memorial Museum. Browse the free and fascinating exhibit Ideology andTerror of the SS". A fee applied to tour the castle, however. TheKreismuseum Wewelsburg web site stated that the exhibition "utilises acomprehensive media concept as well as classical image and text elements. Manyqualitative, original exhibits such as Heinrich Himmler’s pocket calendar,concentration camp barrack walls and prisoners’ clothing are on display".[12]
[1] Bergenwelt.
[2] Stefan Frankewitz: DerNiederrhein und seine Burgen, Schlösser, Herrenhäuser entlang der Niers.Boss, Geldern 2011.
[3] Dr. Elmar Neuß M.A. (1998),"Die Burg Monschau 1198-1998", Beiträge zur Geschichte des MonschauerLandes (in German), Monschau: Geschichtsverein des Monschauer Landes e.V., no.4.
[4] Rolf-AchimMostert: Broich - castle, palace, residence . In: Witnesses to the city'shistory - architectural monuments and historical places in Mülheim an der Ruhr.Verlag Klartext, Essen, 2008.
[5] Erich Bocklenberg, Kai Rawe:Styrum Castle . In: History Association Mülheim an der Ruhr (ed.): Witnesses tothe city's history. Architectural monuments and historical places in Mülheim ander Ruhr . Klartext Verlag , Essen 2008. Klaus Gorzny: Ruhr castles. Castles,palaces and noble residences along the Ruhr . piccolo, Marl 2002. Kai Rawe:Styrum Castle . In: Kai Niederhöfer (Red.): Castles on the Ruhr. On the way to100 castles, palaces and mansions in the Ruhr region . Klartext Verlag , Essen2010.
[6] K.H. Oleszowsky: „Burgen undSchlösser der ehemaligen preußischen Rheinprovinz“ (Alexander Duncker) damalsund heute, (2012/13). Stefania Ney: "Lebendige Heimat" Museumsführerfür den Kreis Düren; 2013 Edition winterwork. Henk Verbeek: „Land an derRur", Baudenkmäler und europäische Geschichte entlang des Flusses Rur inBelgien, Deutschland und den Niederlanden; 2014 Edition „Kunststrom Rur“Gemeinde Allendale, NL.
[7] Gert Kaiser: Krickenbeck.Biography of a Lower Rhine castle WestLB Verlag, Düsseldorf 1991.
[8] Rudolf Brandts: Selikum House.Documents and files on the history of the house and its owners (series of theNeuss City Archives, Vol. 1), Neuss 1962.
[9] Museum Schloss Homburg, Herrscher und Untertanen.
[10] Stefan Buske: Schloss Nordkirchen.(DKV-Kunstführer 597), 3rd ed. Deutscher Kunstverlag, Munich/Berlin 2008.Stefan Buske: Schloss Nordkirchen. (DKV-Kunstführer 597), 3rd ed. DeutscherKunstverlag, Munich/Berlin 2008. Karl E. Mummenhoff: "Das SchloßNordkirchen von 1918 bis 1976", Westfalen 56 (1978).
[11] Christiane Brox: Oberhausen Castle . In:Kai Niederhöfer (Red.): Castles on the Ruhr. On the way to 100castles, palaces and mansions in the Ruhr region . Klartext Verlag,Essen 2010.
[12] Myths of Wewelsburg Castle (Brill,Series: Schriftenreihe des Kreismuseums Wewelsburg, Volume: 12
Volume Editors: Kirsten John-Stucke and Daniela Siepe, 1 Aug 2022)
Palace Varlar, Rosendahl
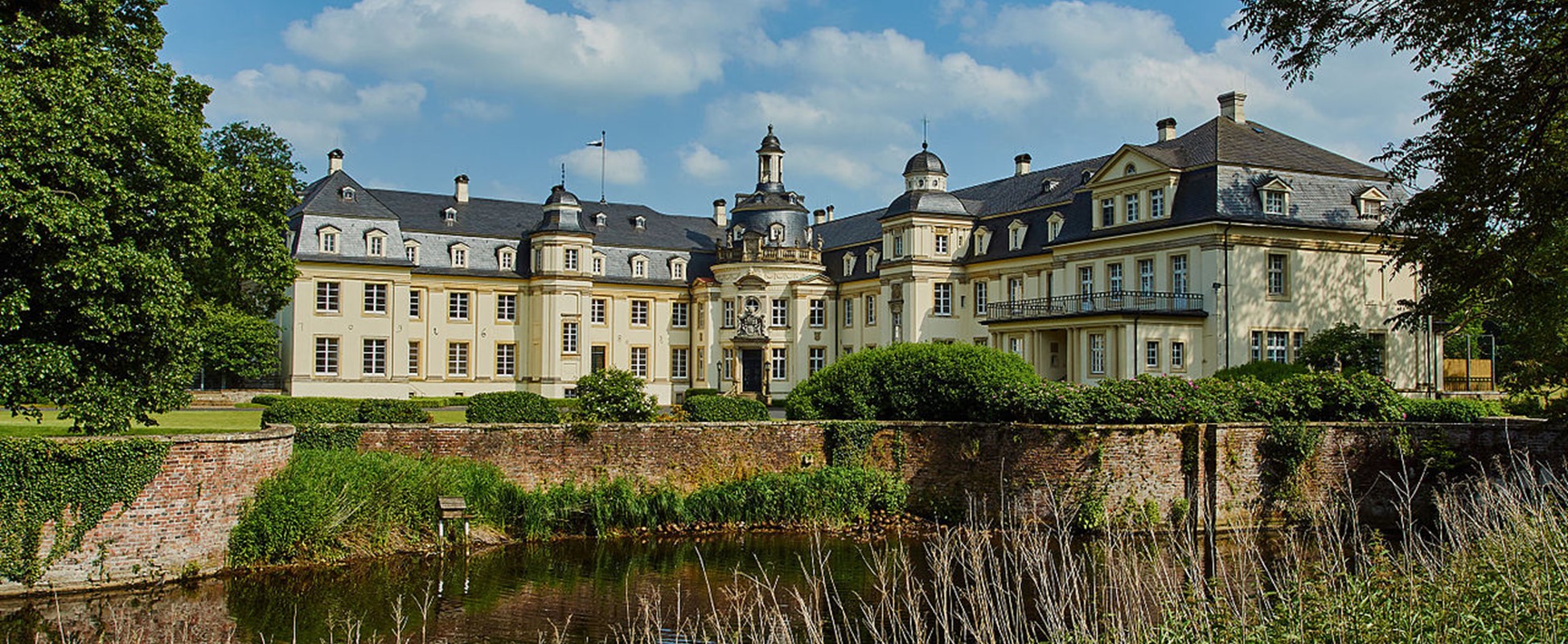
(Gunter Segabaing Photo)
The Palace Varlar is located in themunicipality of Rosendahl in the district of Coesfeld in the state of North Rhine-Westphalia.It is located approximately 10 kilometres (6.2 mi) north-west of Coesfeld. Also found in this municipality is the Castleof Darfeld, internationally famous for having been the residence of Mary of theDivine Heart (1863–1899), the Countess Droste zu Vischering who became Sisterof the Good Shepherd and received several revelations from God. She is bestknown for influencing Pope Leo XIII to consecrate the world to the Sacred Heartof Jesus.
Schloss Darfeld, Rosendahl
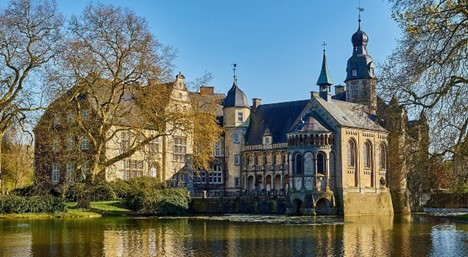
(Gunter Segabaing Photo)
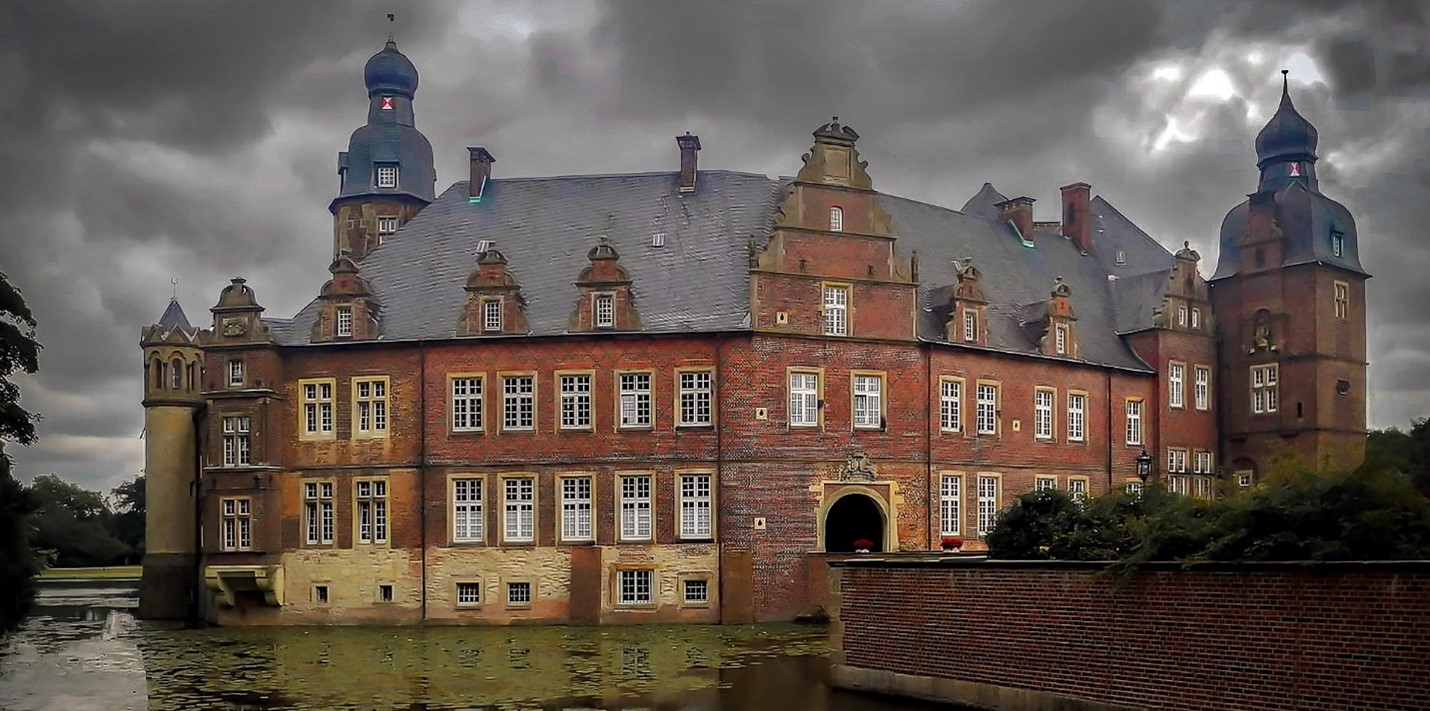
(Westerdam Photo)
TheDarfeld moated castle (predominantly Darfeld Castle , also Darfeld House ) is amanor house , former knight's residence , former official residence andarchitectural monument in the Netter farming community near the village ofDarfeld in the municipality of Rosendahl , Coesfeld district , NorthRhine-Westphalia , at 95 m above sea level. It was badly damaged after a fireon 15 October 1899 and was rebuilt in its current form between 1902 and 1904.The Mannerist façade facing the inner courtyard is particularly preserved fromthe construction period 1612–1618. The moated castle is still privatelyinhabited today.[1]
Schloss Cappenberg, Selm
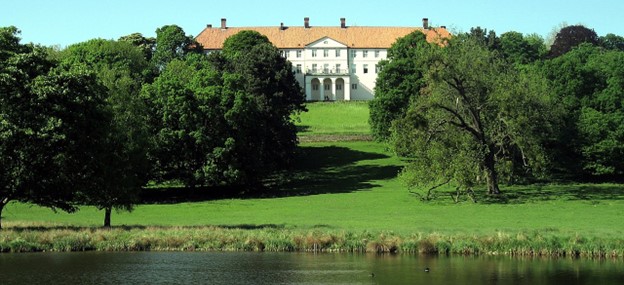
(Mbdortmund Photo)
CappenbergCastle (Schloss Cappenberg) is a former Premonstratensian monastery, CappenbergAbbey (Kloster Cappenberg) in Cappenberg, a part of Selm, NorthRhine-Westphalia in Germany. It stands on an elevation, the Cappenberg, nearLünen and Werne, and is a vantage point offering views over the easternRuhrgebiet.
Inthe castle grounds is a water tower constructed in 1899, now a protectedmonument, which was restored in 1992. The approach from the north-west to themain gate is marked by two stone lions on pedestals, standing at the entranceto an avenue between clipped oaks. On the adjacent castle grounds are awildlife reserve and a bird of prey sanctuary.
TheCounts of Cappenberg, who were related to the Salians and the Staufers, were arich and powerful family. During the Investiture Controversy, when theysupported Duke Lothar von Supplinburg against Emperor Heinrich V, CountGottfried von Cappenberg [de] and his brother Otto von Cappenberg [de] ledtheir armies against Münster in February 1121 under the leadership of DukeLothar. A great part of the town was destroyed, and the old cathedral was burntdown. Before the Emperor could bring them to trial for violation of the peaceof the realm, Gottfried – either out of genuine repentance or out of fear ofthe Imperial judgment - gave the greater part of his estates in Westphalia tothe founder of the Premonstratensian Order, Norbert of Xanten, renounced worldlylife and withdrew into a monastery, where, according to contemporary custom, hewas immune from punishment.
Afterthe ratification of the Concordat of Worms in 1122 he reappeared as GottfriedII, last Count of Cappenberg (afterwards better known as Saint Gottfried).Against the wishes of his family he founded a Premonstratensian monastery inhis ancestral castle on the Cappenberg, Cappenberg Abbey (Kloster Cappenberg).For his wife, Ida, daughter of Count Friedrich von Arnsberg, and his sistersGerberga and Beatrix, he built a nunnery next door.
The monasterywas economically successful, and accumulated considerable wealth, as may stillto some extent be seen from the surviving abbey church. The monastery waslargely destroyed during the Thirty Years' War. The present Baroque premises inthree ranges were built from 1708 onwards.
Afteran existence of almost 700 years the monastery was dissolved in 1803 and becamean estate of the Prussian crown. After periods under the rule of France and ofthe Duchy of Berg, the estate was regained in 1815 by Prussia and in 1816 wasacquired by the former Minister of State the Baron vom Stein, who renovated thebuildings and thus preserved them from dereliction. After the extinction of thefamily von und zum Stein the estate was inherited in 1926 by the family of theCounts of Kanitz.
Duringthe Second World War Schloss Cappenberg served as a place of safety to protectworks of art from Allied bombing, including the collections of the Museum fürKunst und Kulturgeschichte Dortmund ("Dortmund Museum of Art and CulturalHistory"), which were stored here, along with art treasures from variousdestroyed churches of Westphalia, as for example the Marienaltar [de] by Conradvon Soest from the Marienkirche in Dortmund.
From1946 the collection of the Museum für Kunst und Kulturgeschichte was exhibitedin the castle. The return of the collection to Dortmund did not take placeuntil the opening of the new museum building in 1983.
In1985 the Landschaftsverband Westfalen-Lippe ("Landscape Society ofWestfalen-Lippe") and the local authority of Kreis Unna rented rooms inthe castle and converted them for use as a museum. Since then, in conjunctionwith the Stiftung Preußischer Kulturbesitz, various exhibitions have been heldhere. In the west wing are kept the archives of Freiherr vom Stein, who livedin the castle from 1824 until his death in 1831, and also the archives of theformer monastery. In the former abbey church is a portrait bust of the periodaround 1160 of the Emperor Frederick Barbarossa made of gilt bronze.
NowadaysSchloss Cappenberg is an excursion destination, with a museum, and is part ofthe Route der Industriekultur ("Industry Heritage Trail"). Artexhibitions and concerts are regularly held there.
Schloss Burg near Solingen
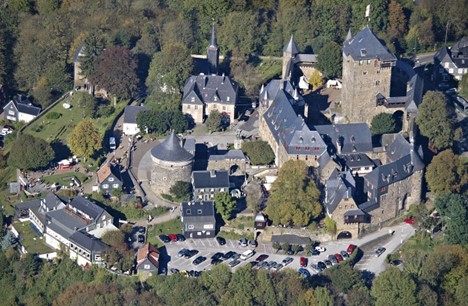
(Frank StursbergPhoto)
BurgCastle (Schloss Burg), located in Burg an der Wupper (Solingen), is the largestreconstructed castle in North Rhine-Westphalia, Germany and a popular touristattraction. Its early history is closely connected to the rise of the Duchy ofBerg.
Atthe beginning of the 12th century (after 1133), Count Adolf III ofBerg built Schloss Burg on a mountain overlooking the river Wupper. The oldcastle of the counts, Castle Berge in Odenthal near Altenberg, was abandoned.The original name of the new castle was Castle Neuenberge (New mountain), or inLatin, novus mons, novum castrum, or novi montis castrum. Not until the 15thcentury, after significant reconstruction as a hunting castle, did it receiveits current name reflecting its palatial extension.
Hisgreat-grandson, Count Adolf VI of Berg took part in the Fifth Crusade and diedduring the siege of Damietta in Egypt in 1218. Since the late count had no maledescendants his younger brother, Archbishop Engelbert I of Cologne, took overthe reign of the county needing two feuds to win the inheritance dispute withDuke Waleran III of Limburg. As count Engelbert II of Berg he built the palasof Burg castle 1218–1225. Engelbert was a very powerful man, not onlyarchbishop and count, but also advisor and chief administrator to the HolyRoman Emperor Frederick II, and guardian and tutor of the later king Henry(VII) of Germany. But he also made enemies and on 7 November 1225, he wasmurdered by his nephew Friedrich von Isenberg.
TheWar of succession for the Duchy of Limburg influenced the history of thecastle. Count Adolf VIII of Berg participated successfully in the decisivebattle of Worringen on 5 June 1288. After the battle, the opposing archbishopof Cologne, Siegfried II of Westerburg, was kept prisoner in the castle. AdolfVIII now was able to proceed to elevate his town, Düsseldorf, to a city and wasable to control traffic on the Rhine river. In the 13th and 14thcenturies Schloss Burg remained the main residence of the counts of Berg. Fiveyears after King Wenzel elevated Count William to the position of a duke in1380, Düsseldorf became the capital of the Duchy of Berg. Schloss Burgcontinued to serve as a hunting castle and was used for ceremonial events,hence it became a "Schloss" (representative castle). Thus in 1496,Maria of Jülich-Berg was engaged as a child to John of Cleves-Mark (later JohnIII, Duke of Cleves). Their wedding took place 14 years later at Burg and ledto the unification of the duchies of Jülich-Cleves-Berg. The second daughter ofthis couple was Anne of Cleves, briefly married with Henry VIII of England.
In1632 Swedish soldiers laid siege to the castle. After the Thirty years war, in1648, Imperial troops destroyed the fortifications of the castle including thekeep, walls, and gates. In 1700, the main building was partially reconstructedand subsequently used for administrative purposes. 1849, the castle was sold tobe scrapped, decayed, and became a ruin.
Thearchitect Gerhard August Fischer from Barmen proposed in 1882 the reconstructionand submitted drawings and plans based on old documents, primarily using thecastle's appearance in the 16th century. Since 1890 the castlereconstruction committee led the restoration of the castle during the next 24years. Painters from the Kunstakademie Düsseldorf participated. With theerection of the Battery Tower in 1914 the work seemed completed.
Onthe night of 26 November 1920 a large fire destroyed much of the castle.Subsequently, visitors had to pay entry fees and the money was used to restoreand rebuild the castle again. Reconstruction lasted from 1922 to 1925. In 1929the Engelbert monument by the sculptor Paul Wynand was dedicated to honor thebuilder and archbishop.
Today'sappearance does not exactly match the condition documented by Erich PhilippPloennies at about 1715. The reconstructed castle of today is a major publicattraction. It also contains the Museum of the Bergisches Land. The castlechurch is popular for weddings. The castle also is home to the Memorial forDeportation and the Memorial of the German Eastern Provinces with church bellsfrom Königsberg and Breslau. In addition, commercial shops for souvenirs arelocated on the grounds.
Thesurroundings offer hiking trails to the forests and to Unterburg, that is wherethe village is located, at the foot of the mountain. There you can buy theBurger Brezel, a local pretzel specialty; the pretzel bakers even have amonument. A chairlift (Seilbahn) connects Unterburg and the castle. Burg usedto be an independent township until it became part of Solingen in 1975.[2]
Stolberg Castle, Stolberg (Rhineland)
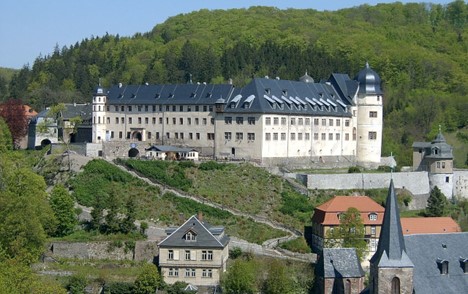
(Ralf Lotys Photo)
StolbergCastle (Schloss Stolberg) is a palace in the town of Stolberg in the HarzMountains of Germany. It dates to the 13th century and stands abovethe town on a hill with steep drops on three sides. Since 2003 it has beencompletely restored and renovated by the German Foundation for MonumentConservation.
Itsoldest element, the round tower, dates to the time around 1200, the more recentelements were built in the Renaissance style between 1539 and 1547. In thesoutheast wing is the Classicist Great Reception Room (Großes Empfangszimmer)and the Red Room (Roter Saal) designed by Karl Friedrich Schinkel. The castlewas given its present appearance thanks to rebuilding between 1690 and 1700.Until they were dispossessed in 1945, the castle was owned by the family of thePrince of Stolberg-Stolberg.
From1947 the castle was used as a holiday home for the Free German Trade UnionFederation (FDGB). The work carried out for this purpose and its numerousguests left behind many traces in the fabric of the building and the appearanceof the interior. In 1990, ownership of the castle was transferred to theTreuhand and it then stood empty. A private investor bought it in 1993, inorder to open it as an hotel. Inadequate roof renovation work subsequentlycaused damage through damp and dry rot. After the hotel project foundered in1994, the Stolberg Castle stood empty again and was in danger of beingcompletely lost. At the end of 2002, the German Foundation for MonumentConservation took over the construction work following an agreement with thestate of Saxony-Anhalt. The fabric of the building was made safe and graduallyrenovated. In 2008 the Prince's Wing (Fürstenflügel) opened its doors and, in2009, the castle chapel was reconsecrated.
By2008 about 12 million euros of support had been made available by the GermanFederation, the state of Saxony-Anhalt, the European Union, the town ofStolberg and the German Foundation for Monument Conservation for the repairs tothe building. Since March 2008 parts of the castle have been open to the publicagain and used as a tourist centre and reception venue (Haus des Gastes).
Burg Tecklenburg, Tecklenburg
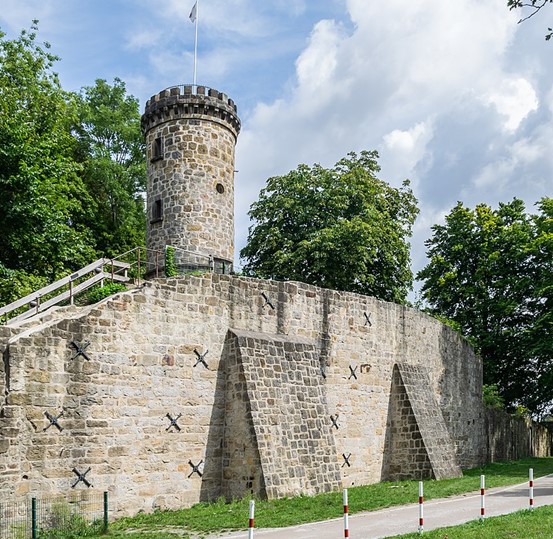
(Krzysztof GolikPhoto)
TecklenburgCastle is a ruined fortification in Tecklenburg, used today as an outdoortheatre. The castle was built around 1250. Anna of Tecklenburg-Schwerin made alot of structural changes. Around 1700, the castle was dilapidated and itsbrick and stone was used for other buildings in Tecklenburg, leaving nothingbut a ruin, In the 12th centurythe county of Tecklenburg emerged in the region that is now called the"Tecklenburger Land" in the western foothills of the TeutoburgForest. From 1263, when the county of Tecklenburg was merged with theneighbouring county of Bentheim, Tecklenburg was ruled by the counts ofBentheim-Tecklenburg. In 1701, Tecklenburg was conquered by the Kingdom ofPrussia and subsequently incorporated.[3]
SchlossHardenberg, Velbert

(Alter mining Photo)
HardenbergCastle is a baroque former moated castle in the Neviges district of the city ofVelbert. It is located in the valley of the Hardenberger Bach just north of theNeviges town center at the narrowest point of the stream valley and dates backto a new founding by the von Gevertshagen family at the end of the 15thcentury. It replaced the probably dilapidated Hardenberg Castle , whose remainscan be found about 630 metres southwest of the castle.
Rebuiltto its current form at the end of the 17th century, it had to betemporarily evacuated and closed to the public in 2003 for security reasons.Renovation work that began in 2005 is still ongoing. The outer bailey buildingsare used for cultural purposes.
Thecastle was built by the von Gevertshagen family (also spelled Gevertshain and Gebhardtshain)as a defensive building with representative functions. For a long time, thislate medieval castle house was equated with the “huis ind wohnunghe zueHardenberg” of the Lords of Hardenberg, which was mentioned in a document inDecember 1354 and which Heinrich von Hardenberg and his independent rule gaveto Gerhard I for 6,000 marks in Brabant currency. Berg sold, so that Hardenbergwas from then on a Bergisch office. However, building research carried out from2005 onwards showed that the core of today's castle building only dates fromthe end of the 15th century and that the complex mentioned in 1354could only have meant the ancestral home of the Lords of Hardenberg, theHardenberg hilltop castle to the southwest.
Inthe period that followed, the Hardenberg office was often pledged and thereforehad many changing owners. Since 1491, Bertram von Gevertshagen , calledLützenrade (also Lutzenrode), was bailiff and owned the castle and estate for4,000 schillings as collateral. He was also councilor and stable master of theBergisch Duke Wilhelm von Jülich-Berg and received the property from him on 24 June1496 in exchange for the castle and rule of Stolberg as a hereditary fief.Hardenberg thus became subordinate to the Duchy of Berg. Bertram vonGevertshagen had already built a two-part moated castle there, for which hespent the impressive sum of 800 guilders. It replaced the apparentlydilapidated hilltop castle. The new complex consisted of a three-story, Gothiccastle building and a tower-reinforced artillery fortification, which was builtalmost at the same time and surrounded the castle house on all sides, includinga moat. This probably had a steep gable roof and transverse windows . Amulti-storey toilet facility and numerous fireplaces show that this newbuilding was not only well-fortified but also comfortable. On the east side, around stair tower with a stone spiral staircase provided access to the various floorsbut was probably demolished during later expansions. Also on the east facadewas a square tower with one meter thick walls that were six and five metreslong on the outside. Its substructure is still preserved today, but whatfunction the tower fulfilled has not yet been clarified.
Afterthe death of Betram von Gevertshagen in 1525, which was quickly followed bythat of his underage son, the castle came to the von Bernsau family byinheritance in 1529 . By that year, the core castle had been expanded into atwo-wing complex and the resulting castle courtyard was surrounded byeaves-high, two-meter thick walls. After the expansion, the floor plan measured19 × 23 metres. The von Bernsau family had parts of the courtyard wallsdemolished in the second third of the 16th century to make room forthe construction of a third wing. With the 9 × 9 meter extension, the buildingwas converted into an almost isosceles baroque castle. The redesign cannot bedated exactly, but probably took place under Wilhelm V of Bernsau (1514–1572).It was carried out with relatively little effort, as the client obtained mostof the building materials by demolishing the courtyard walls. An inventory from1634 shows what the castle looked like after the changes inside: On the twoupper floors of the main building there is a hall , eight chambers, a schoolroom and a chapel . In the attic there were rooms for the servants, an armoryand the grain store. The farm included a cow and horse stable, a cow house anda bakery and brewery . A drawbridge , guarded by a gate , connected the mainbuilding and the farm yard. It was probably also Wilhelm V of Bernsau who hadthe previous artillery fortification converted into a small fortress. Afterthat, Hardenberg Castle had an inner and an outer moat, so that the earth wallof the artillery fortification with its battlements inside was completelysubmerged in water.
Theheir daughter Isabella Margaretha von Bernsau married Baron Friedrich Arnoldvon Schaesberg in 1655 and temporarily transferred the property to herhusband's family. In the period from 1682 to 1696 the woman, who had beenwidowed since 1667, had the castle fundamentally redesigned again by expandingthe previous castle building into a closed, plastered cube. For this purpose,parts of the east wing, which had possibly been damaged by fire in 1680, weredemolished and the previously existing castle courtyard was completely builtover. This then became a vestibule . After Isabella Margaretha's death, her sonFriedrich Sigismund Theodor von Schaesberg gave the house to his maternaluncle, Baron Jobst Dietrich von Wendt , on 17 December 1697 in exchange for apension. His family remained the owner for almost 200 years. After a fire on 13May 1785 she had to spend 11,000 thalers to rebuild the main house. The workthat gave the building its current shape with the hipped roof took the entireyear.
Theproperty ultimately became the property of the Wendt family after Hardenberg -which had belonged to the French-ruled Grand Duchy of Berg since 1806 - wasceded to Prussia following the Congress of Vienna in 1815 . But the castle hadonly been used sporadically since 1811, because Friedrich Wilhelm von Wendt hadmoved the family's permanent residence to Crassenstein Castle in Münsterlandthat year . However, Hardenberg continued to serve as a residence forindividual members of the family from time to time until 1877. In 1818, the French Marshal NicolasJean-de-Dieu Soult, who was in exile in Barmen , rented the castle and spent asummer there with his family. He had received the tip about the empty housefrom his sister-in-law Diergardt. With the death of Oswald von Wendt in 1877,his sister Leonie inherited the property and brought it to the family of herhusband, the Dutch Count Vladimir von Marchant-Ansembourg. The curtain wall inthe south had already been demolished in 1842 in order to obtain buildingmaterials for the reconstruction of the castle mill. Until 1848, further partsof the defenses were gradually demolished, including the gate to the outerbailey including the drawbridge. Instead, a permanent bridge has since providedaccess to the portal of the main castle. The outer and part of the innertrenches were filled with the demolition material obtained. The firstrenovations to the round towers of the artillery fortifications followed in1849/1857.
From1908 the main building was leased to an innkeeper who ran an inn with a beergarden and boat rental there until around 1945. The then city of Nevigesacquired the castle area from the Counts of Marchant-Ansembourg in 1939, sothat the buildings have been owned by Velbert since the municipalreorganization, in which Neviges became part of the city of Velbert. After themain castle served as a dormitory for displaced young people from 1949 and forapprentices from 1957, it was restored from 1965 to 1975 and then used as amuseum and cultural center. In addition to the permanent exhibition of Stein'spainting collection, works by contemporary artists were regularly exhibited. Inaddition, rooms were dedicated to changing aspects of Velbert's city history,including the Neviges pilgrimage. Concerts and theater performances regularlytook place in the Knights' Hall. The archives of Velbert, Neviges and Langenberg were also housed in the main building from 1977 to 2001.
Theouter bailey was used for agriculture until 1958. In 1973, some of the farm buildings burned down and were restored in the 1980s. The work on this has beencompleted since 2006.[4]
MünchhausenCastle, Wachtberg
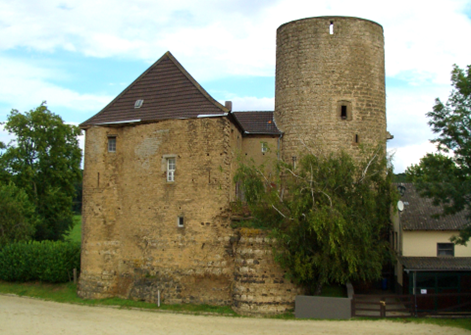
(Thomas Arend Photo)
MünchhausenCastle is a former manor house in Bodenwerder in Lower Saxony , built from 1603to 1609. It is the birthplace of Hieronymus von Münchhausen, who became knownas the Baron of Lies. The building has been owned by the city since 1936 andhas been the town hall ever since.
TheMünchhausen manor house is one of three buildings on the former estate of thevon Münchhausen family , which existed as a free saddle farm since the 13thcentury. The building ensemble also includes the stone residential tower of theschools castle and the former brandy distillery.
Themanor house is an elongated three-story building whose roof is covered withSolling tiles. The robes are made with Renaissance ornamentation . Stacius vonMünchhausen probably had the manor house built by Johann Hundertossen fromHamelin. Georg Otto von Münchhausen carved the family coat of arms intosandstone above the entrance door. It consists of his initials, those of hiswife and the Munchausen motto “Mine Borg is God”. His son Hieronymus vonMünchhausen was born in the house in 1720 and died there in 1797. Hieronymusspent part of his childhood and his twilight years in the house. The manorhouse was renovated in 1986 and 2016.[5]
Wasserburg Adendorf, Wachtberg
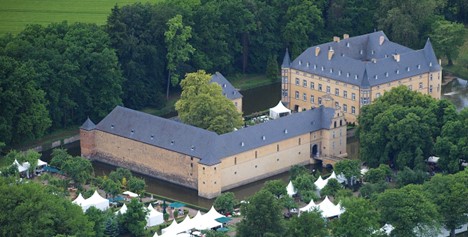
(Skyscraper Photo)
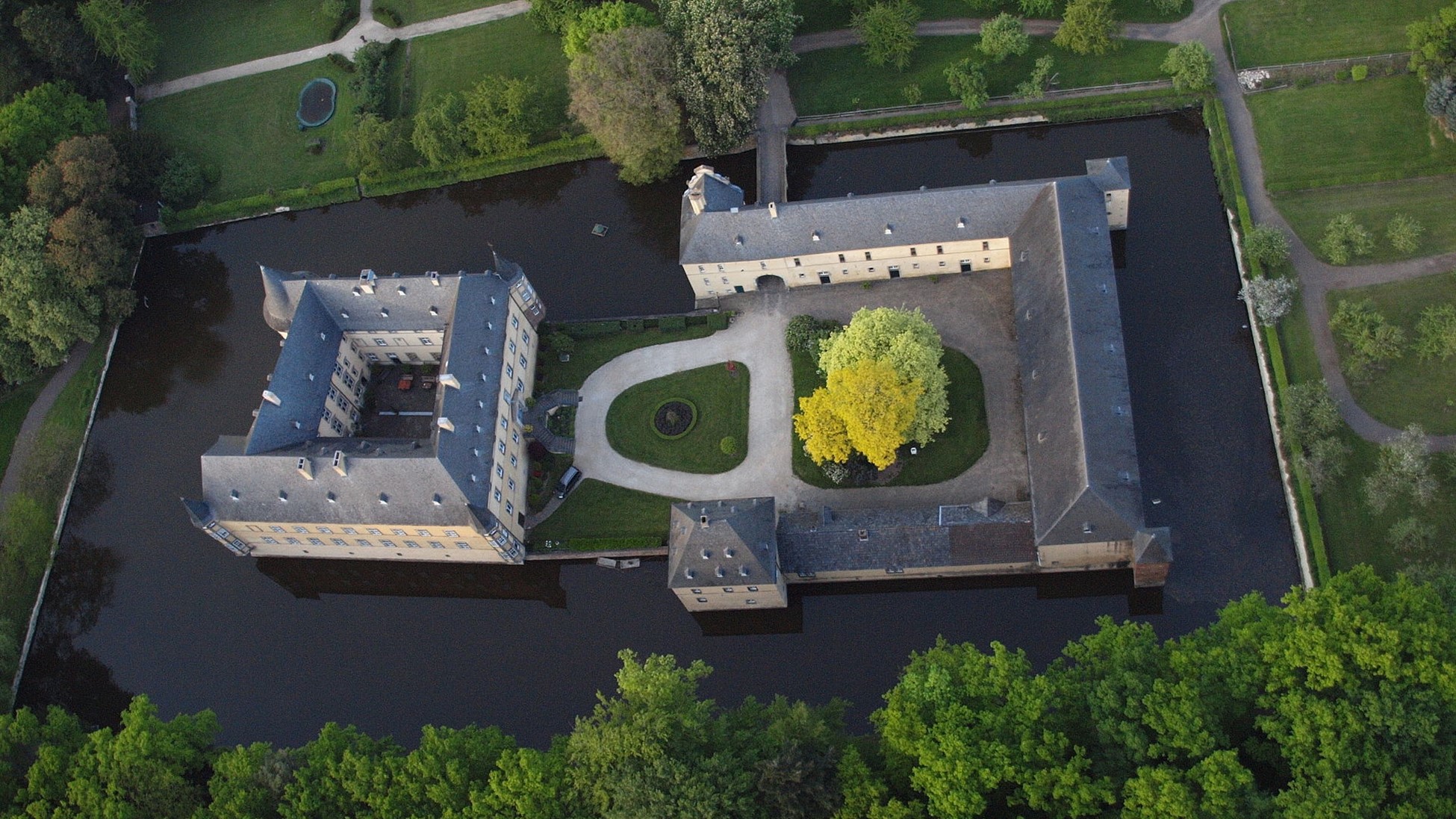
(Skyscraper Photo)
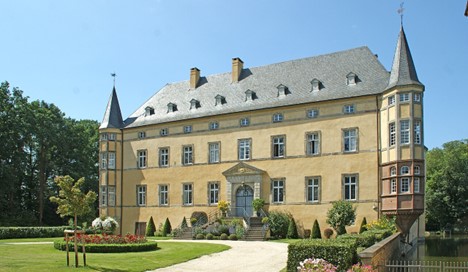
(Toma Photo)
AdendorfCastle is a former aristocratic residence on the southern edge of Adendorf , adistrict of Wachtberg in North Rhine-Westphalia . Münchhausen Castle andGudenau Castle are nearby. Although thename suggests otherwise, Adendorf is not a castle, but a moated castle , whichis why the name Schloss Adendorf is also used for the complex. It is a listedbuilding and is one of the best-preserved moated castle complexes in the Rhein-Sieg district.
Thecomplex was first mentioned in a document in 1337 and developed over the yearsfrom a two-wing angular building to a closed four-wing complex, which hashardly been changed after it was converted into a castle and thus largelyretains its 17th century appearance has. Since 1826 it has been theproperty of the Barons of Loë, who offer guided tours of the castle for groupsby arrangement. Adendorf Castle is the successor building to a high medievalmotte located to the west of the current location , which appears in thedocuments as Hof Cumbe. The four meter high castle hill is located a fewhundred metres from the palace complex and was owned by the Lords ofHüchelhoven in the 14th century.
Anoble family “de Aedendorp” was mentioned for the first time as early as 1214,and its member Arnold von Adendorp is documented in 1282. His family built anew castle at the current location before 1337, which the knight Paul vonHüchelhoven and his wife Margarethe von Eschweiler gave to the Count of Jülich, Wilhelm I , on October 22nd of that year as a fief and as an open houseapplied. As early as 1404, the feudal sovereignty over Adendorf had changed,because in a wisdom of that year, Adendorf was named as the joint property ofthe Archbishopric of Cologne and Wilhelm von Saffenberg, Count of Neuenahr.
In1413, the von Hüchelhoven family were replaced as tenants of the castle byJohann von Kempenich . However, he was replaced by the von Birgel family in1420 , before the von Schöneck family took over as owners in 1453. Eventuallythe facility came to the von Orsbeck family. While she was mistress of thecastle, Adendorf became involved in the dispute between his feudal lord, theCologne Archbishop Ruprecht of the Palatinate , and the Landgrave Henry III ofHesse, during which the castle was briefly besieged and captured by landgrave'stroops in 1476. In 1484 or 1485 George II von der Leyen bought the property,which then remained in this family's possession for over 300 years.
AfterHugo Ernst von der Leyen was raised to the rank of imperial baron in 1653 andAdendorf became imperial in 1659, the lord of the castle - probably as anexpression of his changed social position - together with his wife Maria vonQuadt zu Buschfeld turned the fortified complex into a representative one until1663 Rebuilding a Renaissance castle . The late medieval half-timberedbuildings , such as the bay window turrets , were replaced by stone buildingsand the facades were standardized. The outer bailey was also changed at aroundthe same time.
On 18October 1829, Friedrich Karl von Loë bought the property from the knowledge ofthe owner family, who had become princes in 1806. However, the new owner didnot use the castle as a residence, but rather resided at his family'sheadquarters on the Lower Rhine and left the administration of Adendorf to asub-rent master. Nevertheless, another renovation took place in 1842 accordingto the plans of the architect Christian von der Emden. The changes includedfilling the moat between the manor house and the outer bailey, after which thebridge, which was no longer needed, was replaced by a small outside staircase.
Itwas not until 1888 that the castle served as a residence again, when thewidowed Therese von Loë moved there. In previous years, the property had beenprepared for this purpose, for example when the architect Ittenbach set up aneo-Gothic castle chapel in 1887. As early as 1884, a dilapidated bay windowtower had been replaced and the drawbridge leading to the outer bailey wasreplaced by a brick stone bridge. The same year she moved in, the new lady ofthe castle commissioned the company Dahs, Reuter & Co. to redesign thecastle area. The design plan presented in December 1888, for example, envisagedthe conversion of the fish ponds into a garden pond and was largelyimplemented. The work for this took place in 1889. However, some plantings werenot carried out until 1895.
Thelandscape garden around the castle was redesigned again around 1914, but the complex remained unchanged for a long time. It was not until the 1970s that a complete renovation was carried out and was completed in 1979. In 1982/1983,the natural stone masonry of the complex was renovated and paintings in thestar vault of a corner tower of the main building were uncovered and preserved, before the inner courtyard was repaired from 1984 to 1987. Another restoration was carried out from 2006 to 2008. The moat was even drained for the work. Many recent restoration works were partly carried out with funds from the German Foundation for Monument Protection, most recently in 2011.[6]
Gudenau Castle, Wachtberg
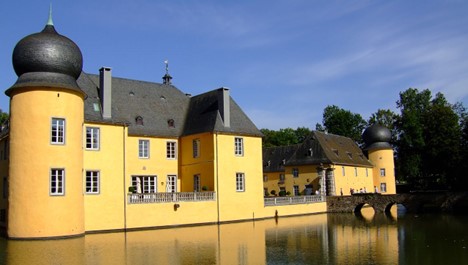
(Rhine Arrow Photo)
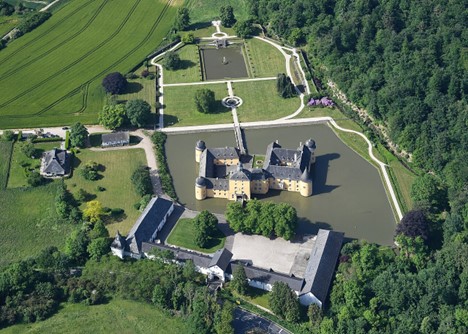
(Carsten Steger Photo)
GudenauCastle is a two-part moated castle near Villip in the municipality of Wachtbergin the Rhein-Sieg district. The moated castle was built in the early 13thcentury and received in the 17th/18th century its currentappearance.
Around1560, the four-wing main castle with a large park at the back was expanded,with a Gothic bay window and curved hoods in keeping with the times. One of thefour round corner towers has a pointed slate roof, the roofs of the remainingthree corner towers are baroque. An outer bailey with a five-story gate tower,a slate hipped roof and an octagonal clock tower stands at the front of thecastle.
Thegarden, which is staggered into three terraces, was designed in the 17thcentury with Italian influences. It is the only surviving private baroquegarden in the Rhineland . A visit to the castle's parks is possible on weekdaysfrom March to December.
Thecastle was a fiefdom of Altenahr Castle , which had been in the Electorate ofCologne since 1246; the tenants called themselves the Lords of Gudenau. In 1362Lysa von Gudenau married the Cologne knight Philipp Scherffgen, who wasenfeoffed with the castle in 1372. His daughter Elisabeth sold the estate toher father-in-law Gothard Burggraf zu Drachenfels in 1402 . His great-grandsonClas von Drachenfels initiated a dispute with Archbishop Ruprecht of Cologne,who took Gudenau and only released it again in 1469; Clas was killed by hiscousin Heinrich von Drachenfels in 1493. His sister Appolonia was married toOtto Waldbott von Bassenheim and inherited Gudenau and shares in theDrachenfels burgrave. State sovereignty came to the Duchy of Jülich in 1550.
Formore than 200 years, Gudenau was the residence of a line of the Waldbotts, whosignificantly increased their property holdings and also took full possessionof the “Ländchen Drachenfels” in 1634 and 1695 but died out in 1735 with BaronKlemens August; His sister brought the property to the Barons von derVorst-Lombeck zu Lüftelberg , who also took over the rule of Drachenfels fromthe Bornheim line of the Waldbotts as part of an inheritance settlement in 1776.
Thesovereign rights were lost under the French occupation. Maximilian von derVorst-Lombeck sold the estate to his mother-in-law Auguste Freifrau von Mirbachin 1812 and emigrated to Austria. Their son Johann Wilhelm von Mirbach sold in1834 to Count Hermann Philipp von Hompesch zu Rurich and Theophil Anton vonHompesch zu Visberg. In 1836 they sold to the Fiévet family from Cologne. In1882, the commercial councilor Franz Carl Guilleaume from Cologne can be provento be the owner of Gudenau. Until around the middle of the 20th century,Gudenau Castle was owned by the Baron von Felten- Guilleaume family . Now thecastle belongs to Countess Henriette von Strassoldo , a great-granddaughter ofGuilleaume 's family. As part of Art Cologne 2015, the art collector CountessStrasoldo opened the gates of her castle for a group exhibition with works bySiegfried Anzinger , Markus Huemer , Leiko Ikemura , Wilhelm Mundt , MirkoReisser , Andreas Schulze , Rainer Splitt , Pia Stadt Bäumer , Ralf Ziervogel,Peter Zimmermann.
Duringa storm at the beginning of June 2016, which caused extensive damage throughoutthe entire community of Wachtberg and the surrounding communities, the castlecomplex was also flooded.[7]
Odenhausen Castle,Wachtberg
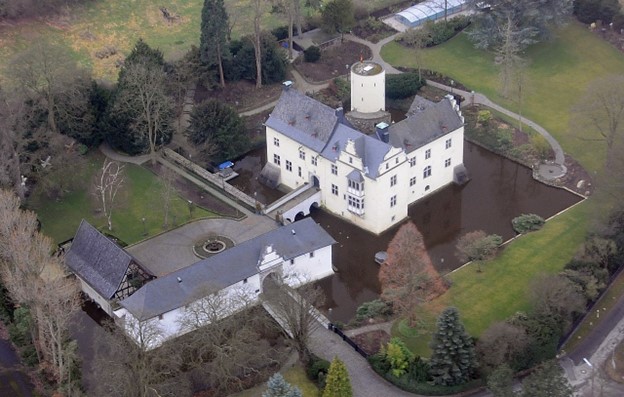
(MFSG Photo)
OdenhausenCastle is a moated castle in Berkum , a district of the North Rhine-Westphalianmunicipality of Wachtberg in the Rhein-Sieg district . It is a listed buildingas a listed building. The castle is located on a slight slope on thenorthwestern edge of Berkum at around 228 m above sea level. NHN. Today a newdevelopment area borders the castle's former farm buildings.
Thecastle was originally built in the 11th century as a tower hillcastle (motte). In the Middle Ages , the fortification was expanded into amoated castle with a forecourt and core castle. In 1560, under Ludwig vonBlankart, it was converted into a Renaissance complex.
OdenhausenCastle is a high-altitude moated castle in which the moats that still existtoday were fed by springs. The castle was first mentioned in documents in 1316and was for a long time a fief held by the Lords of Odenhausen from theSiegburg Abbey of Michaelsberg.
Abridge leads over the outer moat through a baroque gate into the farm yard,from which another bridge leads over the moat to the two-wing manor house . Theportal is decorated with a coat of arms . On the main front, a pavilion-likeextension supports a two-story bay window with late Gothic tracery , and abovethe upper row of windows there is a volute gable on each side.
The castle has been owned by the Vieten couple since 2005 and is also lived inby them and their three children.[8]
Hardenstein Castle, Witten
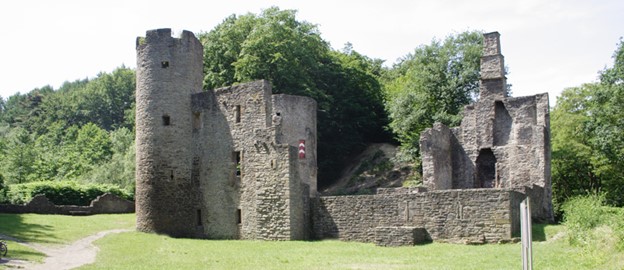
(Martin MeschkatPhoto)
HardensteinCastle (Burg Hardenstein) is a ruined castle in North Rhine-Westphalia,Germany. The remains lie east of Herbede on the Ruhr River, surrounded bymountains, and are not easily accessible. Nearby ruins show that the castle wasonce part of an important mining centre, probably dating to the Middle Ages;the earliest records, from the 16th century, support this. Thecastle features in the legend of the Nibelungs.
Thecastle's association with mining led to a legend that King Goldemar, a dwarf orkobold, dwelled there. One version of the story, recorded by Thomas Keightleyin 1850, says that King Goldemar lived with Neveling von Hardenberg at thecastle. For three years, he brought the inhabitants good luck until a curiousman tried to see his footprints by casting tares and ashes about. Goldemar cutthe man up, roasted his body, boiled his head and legs, and ate him. He wasgone the next day, vowing through a note that the house would be as unlucky asit had been lucky while he lived there.[9]
Gödersheim Castle, Wollersheim
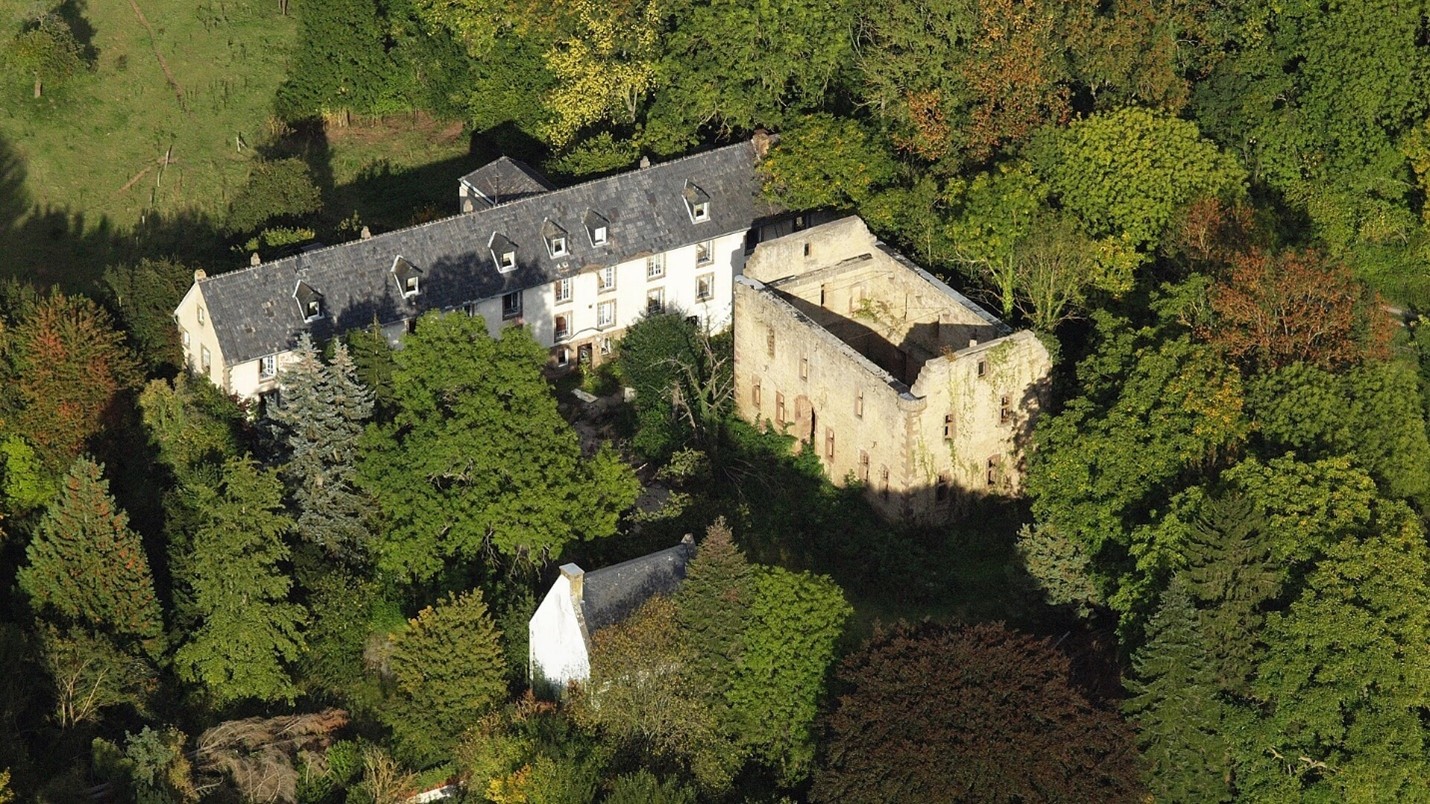
(Wolkenkratzer Photo)
GödersheimCastle (Burg Gödersheim) is a ruined, Late Gothic, water castle a fewkilometres from Wollersheim, a village in the borough of Nideggen, in thecounty of Düren in the German state of Rhineland-Palatinate. It is located inthe valley of the Neffelbach and has been protected as an historic monumentsince 22 October 1993. The owners of the castle ruins and surrounding land werethe Rhineland Regional Association (Landschaftsverband Rheinland) but, in 2016,an immediate neighbour, Helmut Waldmann, owner of the Gödersheim Mill, boughtthe ruins and adjacent buildings. He intends to demolish the buildings andbuild flats in the gatehouse and the ruins.[10]
Zülpich Castle, Zülpich
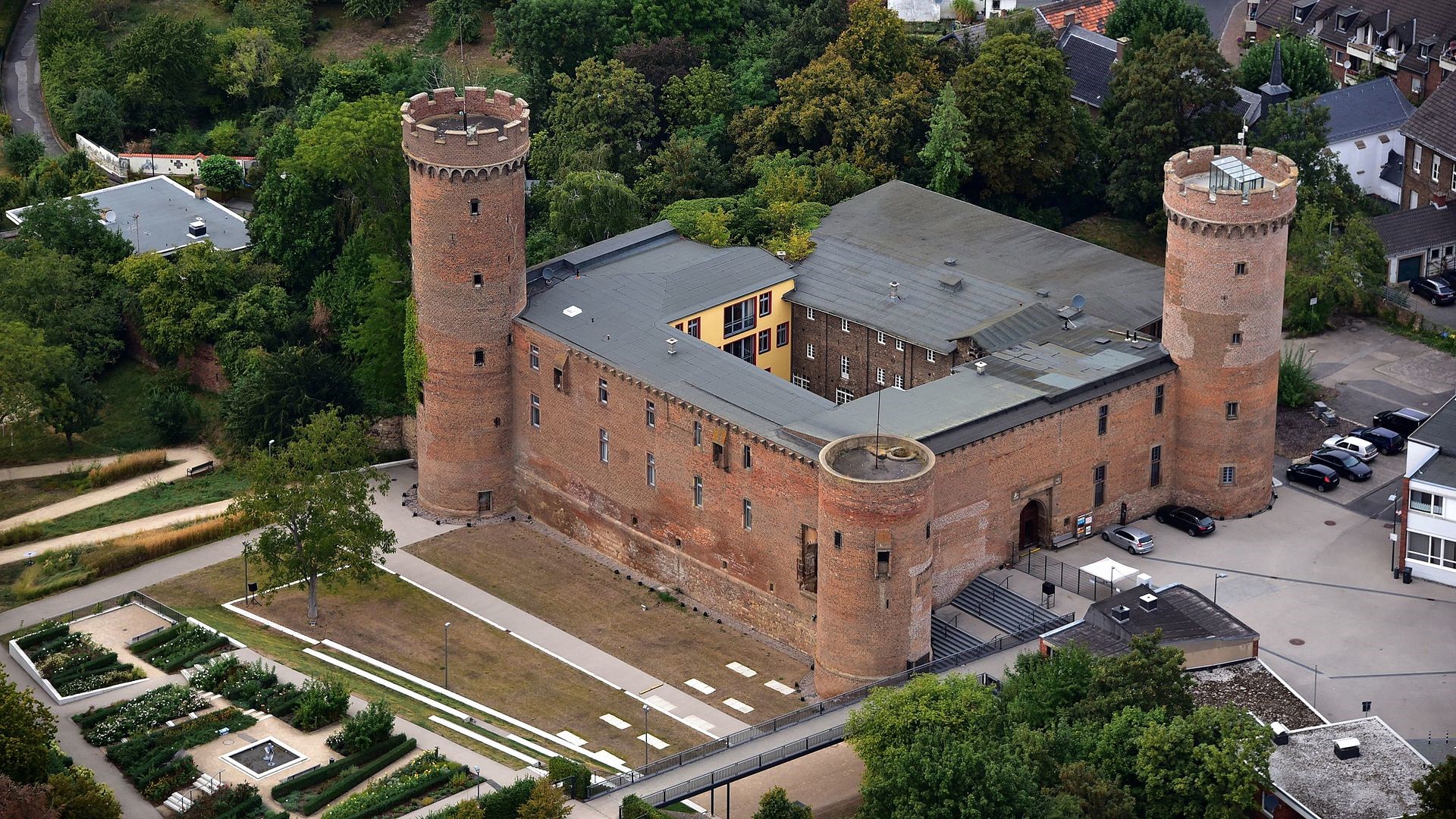
(WolkenkratzerPhoto)
ZülpichCastle or the Electoral Cologne Sovereign Castle of Zülpich (KurkölnischeLandesburg Zülpich) is the landmark and symbol of the town of Zülpich in theGerman state of North Rhine-Westphalia. Its origins may be traced to a Romancastrum. The present site was built in the late 14th century as asymbol of sovereignty and outpost of the archbishops of Cologne against theCounty of Jülich.
Razedby French troops at the end of the 17th century, the ruins of thelowland castle ended up in private hands. The Zülpich manufacturing family ofSieger opened a schnaps distillery in the castle until 1870 that operated untilthe 1980s. In the Second World War it was badly damaged, was partly rebuilt inthe 1950s and acts today as a tourist information bureau and home of theZülpich History Society.
ZülpichCastle is a modest brick building with an almost rectangular plan with hightowers at the corners. It is one of the classic quadrangular castles of a typeideal for the Late Middle Ages. Its austere-looking defences are almostentirely devoid of architectural features and underline its fortress-likecharacter which befits its location at the southwestern corner of the medievaltown of Zülpich and its incorporation into the town's fortifications.
Theenclosed quadrangular structure was originally surrounded by a moat up totwelve metres wide. At its southern, western and eastern corners are roundtowers that were all once four storeys high. The southern one was reduced totwo storeys high in the 19th century as it had fallen intodisrepair. In the north and at right angles is a square tower measuring 10×10metres with corner ashlars that is the only survivor of an older castle. Itsshape clearly shows that it was given its present appearance in the 17thcentury. The two full-height round towers are topped by protruding, openfighting platforms with brick battlements. The corbels also use trachyte as amaterial, while the ogival arched frieze above is made of tuff. All the roundcorner towers once had residential rooms with fireplaces and garderobes. In thewalls (which are up to three metres thick) are spiral staircases. The westerntower facing the town also acted as a dungeon.
Thefour wings were formerly two-storey residential ranges with high basementvaults. Today only the thick outside walls have survived; these served a dualpurpose as defensive walls with projecting chemins de ronde. The remainingstructure of the present-day wing dates to a later period because the originalroofs and interior walls from the 17th century have not survived.The external façade of the southwest wall is divided into regular axes by high,narrow, Gothic rectangular windows with lighter cut stone frames that are onlyinterrupted by two garderobes.
Thebest preserved exterior wall is on the southeast side with the main gate madefrom carefully cut bunter sandstone ashlars to which the drawbridge used tolead. Witnesses thereof are a deep blind niche, which frames the ogival arch ofthe gateway and used to house the drawbridge, and the still visible rollerholes for the chains. Above the portal are two angled coats of arms whosedetails were probably destroyed by French soldiers in 1794. They used to depictthe arms of Frederick of Saarwerden and probably the Archbishopric of Cologne.
Inaddition there is another drawbridge on the southwest side, which gave accessto the castle without having to enter the town. For the support buttresses of this bridge, building material from Jülich Palace was used, a building that hadstood on the same spot since 1350.[11]
[1] WolfgangBockhorst (ed.): Noble archives in Westphalia. 3rd edition,Münster 2012.
[2] Elke Lutterbach: Schloss Burg ander Wupper (Ritterburgen Band 1). J.P. Bachem Verlag 2003, 144 Seiten,250 Abbildungen.
[3] Edgar F. Warnecke: Das große Buchder Burgen und Schlösser im Land von Hase und Ems. Verlag H. Th. Wenne.Gabriele Böhm Wasserschloss Haus Marck Tecklenburg. Westfälische Kunststätten.
[4] Jens Wroblewski, André Wemmers:Theiss Castle Guide Lower Rhine . Konrad Theiss, Stuttgart 2001. Johann C.Zaeslein: Outline of the history of the rule and Hardenberg Castle. In:Historical contributions from the Bergisches Historischesverein e. V. Issue 9.1988/89. Hermann Maria Wollschläger: Castles and palaces in the BergischesLand. 2nd Edition. Wienand, Cologne 1990.
[5] Hans Maresch, Doris Maresch:Münchhausen Castle In: Lower Saxony's palaces, castles and mansions. HusumVerlag, Husum 2012.
[6] Reinhard Friedrich (Red.): Shorttrip to castles in the Rhineland. German Castle Association , Braubach 2010.
[7] Hermann Josef Roth : DuMont arttravel guide Bonn: from the Roman garrison to the federal capital - art andnature between the Voreifel and Siebengebirge . DuMont, Cologne 1988. BernhardGondorf: The castles of the Eifel and its outskirts. A lexicon of “permanenthouses” . J. P. Bachem, Cologne 1984.
[8] Georg Dehio , edited by ClaudiaEuskirchen, Olaf Gisbertz, Ulrich Schäfer: Handbook of German art monuments.North Rhine-Westphalia I Rhineland . Deutscher Kunstverlag , Munich and Berlin2005. Hermann Josef Roth : DuMont art travel guide Bonn: from the Romangarrison to the federal capital - art and nature between the Voreifel andSiebengebirge . DuMont, Cologne 1988.
[9] Parent, Thomas (2000). Das Ruhrgebiet: Vom>goldenen< Mittelalter zur Industriekultur. Mair Dumont Dumont.
[10] UlrichCoenen: Architektonische Kostbarkeiten im Kreis Düren. 2nd edn.Mainz, Aachen, 1989.
[11] Harald Herzog: Mauern, Türme undRuinen. Ein Wanderführer zu Burgen und Schlössern im Kreis Euskirchen.Rheinland-Verlag, Cologne,1990. Dirk Holterman, Harald Herzog: Die EuskirchenerBurgenrunde. Radeln zwischen Erft und Eifel. Rau, Düsseldorf, 2000. RobertJanke, Harald Herzog: Burgen und Schlösser im Rheinland. Greven, Cologne, 2005.

